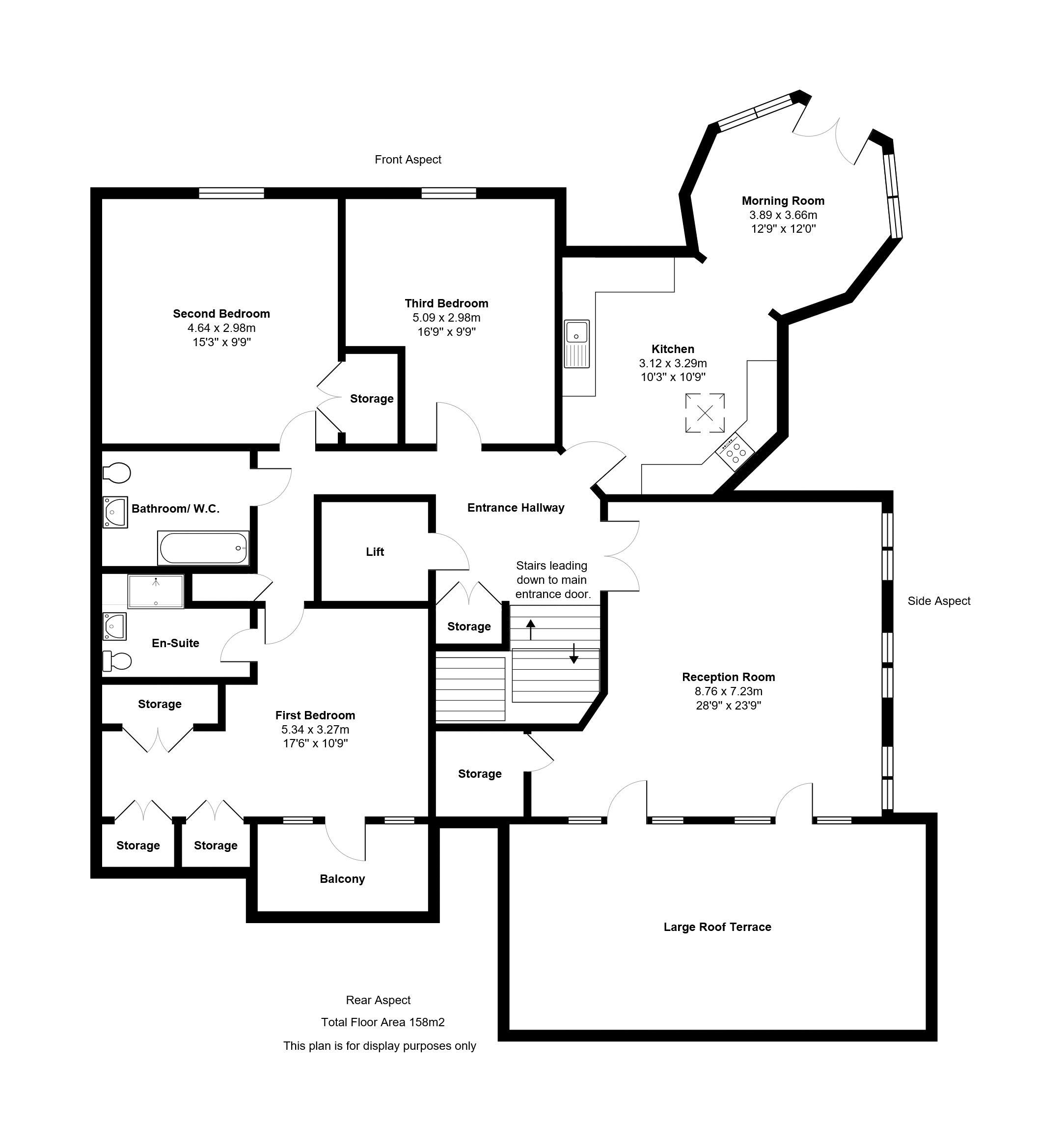3 Bedrooms Flat to rent in Green Dragon Lane, London N21 | £ 427
Overview
| Price: | £ 427 |
|---|---|
| Contract type: | To Rent |
| Type: | Flat |
| County: | London |
| Town: | London |
| Postcode: | N21 |
| Address: | Green Dragon Lane, London N21 |
| Bathrooms: | 2 |
| Bedrooms: | 3 |
Property Description
A very impressive and extremely spacious three bedroom penthouse apartment located in this sought-after development close to Grange Park's shopping area and br station and also within easy reach of Winchmore Hill Green and Enfield Town. With a lift service providing direct access into the flat, the accommodation comprises an elegant reception hallway leading to a magnificent lounge area and large terrace providing extensive views. The fitted kitchen leads to an unusually shaped, dual aspect, turret morning room. The master bedroom has an en-suite shower room/w.C. And its own balcony/terrace. Externally there are well-maintained communal gardens and secure underground parking for two vehicles. Available now. No housing benefit accepted.
Main Entrance Door
Entryphone. Staircase and lift service providing direct access to the flat with a security code.
Spacious Entrance Hallway
Video entryphone. Oak flooring. Staircase down to first floor pedestrian door. Cloak storage cupboard. Airing cupboard housing Megaflow hot water system. Further storage cupboard. Central heating radiator. Access to roofspace with fitted ladder. Double doors to:-
Reception Room (28' 9'' x 24' 9'' (8.76m x 7.54m))
A stunning and truly impressive double aspect reception area. Four central heating radiators. Built-in storage cupboard. Oak flooring. Three double glazed windows to the side and further double glazed windows and doors to large roof terrace with magnificent views.
Kitchen (10' 3'' x 10' 9'' (3.12m x 3.27m))
Fitted wall and base cabinets. Granite worktops. Stainless steel sink with mixer tap. Plumbing for washing machine and dishwasher. Integrated gas hob, electric oven, extractor hood and microwave oven. Central heating radiator. Tiled flooring. Open plan to Morning Room.
Morning Room (12' 9'' x 12' 0'' (3.88m x 3.65m))
Open plan to Kitchen. A double aspect seven-sided area within the turret. Two central heating radiators. Tiled flooring. Two double glazed windows and French door to Juliet balcony.
Master Bedroom (17' 6'' x 10' 9'' (5.33m x 3.27m))
Measured to maximum dimensions. Range of fitted wardrobes. Shoe storage fitment. Central heating radiator. Double glazed window and door to second balcony/terrace. Oak flooring. Door to en-suite shower room/w.C.
En-Suite Shower Room/W.C.
Shower cubicle. Pedestal wash hand basin. Low level w.C. Heated towel rail. Part-tiled walls. Fitted carpet.
Second Bedroom (15' 3'' x 9' 9'' (4.64m x 2.97m))
Plus recess. Fitted wardrobes. Central heating radiator. Velux window. Oak flooring.
Third Bedroom (16' 9'' x 9' 9'' (5.10m x 2.97m))
Double glazed window. Central heating radiator. Oak flooring.
Bathroom/W.C.
Panelled bath with mixer tap and shower attachment. Shower screen. Pedestal wash hand basin. Low level w.C. Central heating radiator. Extractor. Part-tiled walls. Tiled flooring.
Exterior
Communal Gardens
Well maintained communal gardens to the rear of the block. Lawns with flower and shrub borders.
Underground Parking
Secure remote control gates. Two allocated spaces.
Property Location
Similar Properties
Flat To Rent London Flat To Rent N21 London new homes for sale N21 new homes for sale Flats for sale London Flats To Rent London Flats for sale N21 Flats to Rent N21 London estate agents N21 estate agents



.png)











