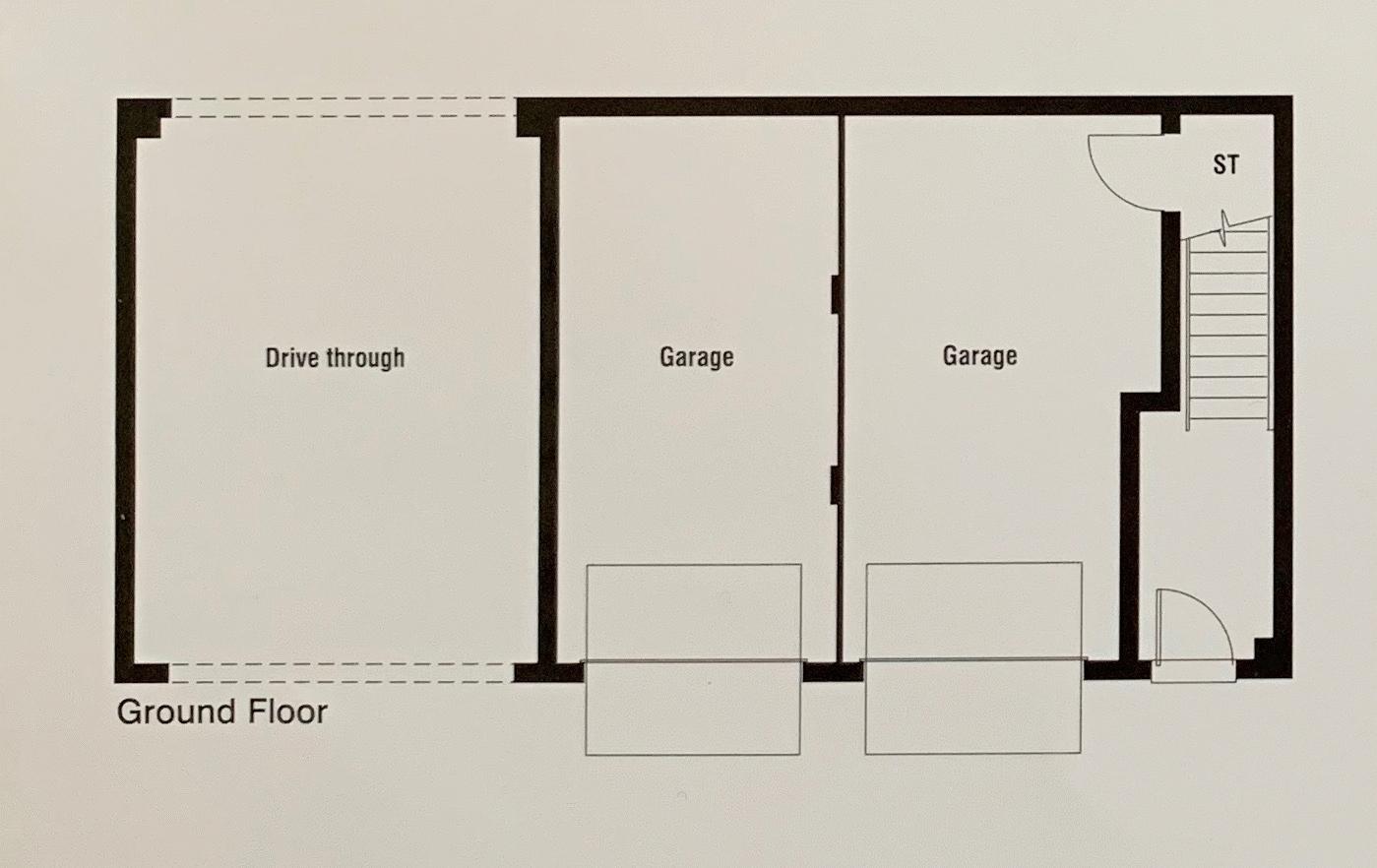2 Bedrooms Flat to rent in Lon Yr Ardd, Coity, Bridgend CF35 | £ 144
Overview
| Price: | £ 144 |
|---|---|
| Contract type: | To Rent |
| Type: | Flat |
| County: | Bridgend |
| Town: | Bridgend |
| Postcode: | CF35 |
| Address: | Lon Yr Ardd, Coity, Bridgend CF35 |
| Bathrooms: | 2 |
| Bedrooms: | 2 |
Property Description
This spacious two double bedroom coach house is located on the popular Parc Derwen residential development. Built in 2014 by Charles Church and known as 'The Coity' is the only one of its style on the development. A spacious hallway with a staircase leading to the first floor and the open plan living area is just over 19' x 18' square and offers ample space for the fitted kitchen, living and dining areas with a Juliette balcony to the front. A corridor with multiple storage cupboards leads to the family bathroom and two double bedrooms, the master with an en suite shower room. Outside, there is an integral garage and allocated parking space for one vehicle. Parc Derwen has good transport links as Junction 36 of the M4 Motorway is a short drive away, as is McArthur Glen shopping outlet and the Princess of Wales Hospital. Call Porters today on to arrange an appointment. Evening viewings available until 7:30pm. Unfurnished. Administration fees apply to all rental properties. The fee is £140.00 including VAT for one person and an additional £80.00 including VAT for each additional tenant. If a guarantor is needed there will be an additional admin fee of £140.00 including VAT. All fees are non refundable should your references not be satisfactory or if you withdraw your application.
Entrance Hall (8' 7'' x 4' 4'' (2.61m x 1.32m))
Metal covered wooden entrance door with double glazed glass panel. Skimmed ceiling. Radiator. Power points. Stairs to the first floor. Laminate flooring.
Open Plan Living Area (19' 4'' x 18' 5'' (5.89m x 5.61m))
Lounge Area
Two uPVC double glazed windows to the rear. Skimmed ceiling. Radiators. Power points. Storage cupboard. Fitted carpet.
Dining Area
UPVC double glazed French doors to the front with a Juliette balcony. Skimmed ceiling. Radiator. Power points. Fitted carpet.
Fitted Kitchen
UPVC double glazed window to the front. Skimmed ceiling. Power points. A range of base, wall and drawer units with laminate worktops and matching upstands. 1.5 bowl, single drainer sink unit. Built in aeg electric oven and gas hob. Stainless steel chimney style extractor and matching splash back. Space for a fridge/freezer and a washing machine. Breakfast bar. Laminte flooring.
Hallway
Skimmed ceiling with access to the loft. Airing cupboard housing a wall hung Ideal combi boiler with shelving. Storage cupboard. Radiator. Power points. Fitted carpet.
Bedroom One (14' 10'' x 10' 3'' (4.52m x 3.12m))
UPVC double glazed window to the front. Skimmed ceiling. Radiator. Power points. Fitted carpet.
En Suite (10' 4'' x 4' 3'' (3.15m x 1.29m))
UPVC double glazed window to the rear. Skimmed ceiling. The walls are part tiled. Low level WC. Pedestal wash hand basin. Shower cubicle with a thermostatic shower. Radiator. Vinyl flooring.
Bedroom Two (11' 6'' x 9' 1'' (3.50m x 2.77m))
UPVC double glazed window to the front. Skimmed ceiling. Radiator. Power points. Fitted carpet.
Family Bathroom (8' 7'' x 6' 2'' (2.61m x 1.88m))
UPVC double glazed window to the rear. Skimmed ceiling. The walls are part tiled. Low level WC. Pedestal wash hand basin. Panelled bath. Radiator. Fitted mirror. Vinyl flooring.
Integral Garage (19' 5'' x 9' 9'' (5.91m x 2.97m) widening to 11' 02")
Single integral garage with an up and over door. Power. Light. Under stairs storage cupboard.
Parking
There is one allocated parking space to the rear of the property accessed via the 'drive through' as shown on the floor plan. The space is directly in front of the entrance on the right.
Comment
This spacious two double bedroom coach house is located on the popular Parc Derwen residential development, in a desirable area and is available for sale with no ongoing chain. Built in 2014 by Charles Church and known as 'The Coity' is the only one of its style on the development. A spacious hallway with a staircase leading to the first floor and the open plan living area is just over 19' x 18' square and offers ample space for the fitted kitchen, living and dining areas with a Juliette balcony to the front. A corridor with multiple storage cupboards leads to the family bathroom and two double bedrooms, the master with an en suite shower room. Outside, there is an integral garage and allocated parking space for one vehicle. Parc Derwen has good transport links as Junction 36 of the M4 Motorway is a short drive away, as is McArthur Glen shopping outlet and the Princess of Wales Hospital.
Mortgage
For advice on mortgages please call Rebecca at Porters Mortgage Services on .
Your home may be repossessed if you do not keep up repayments on your mortgage
Porters Limited is an Appointed Representative of Mortgage Next Network Limited, which is authorised and regulated by the Financial Conduct Authority under reference 300866 in respect of mortgage, insurance and consumer credit mediation activities only.
Property Location
Similar Properties
Flat To Rent Bridgend Flat To Rent CF35 Bridgend new homes for sale CF35 new homes for sale Flats for sale Bridgend Flats To Rent Bridgend Flats for sale CF35 Flats to Rent CF35 Bridgend estate agents CF35 estate agents



.png)










