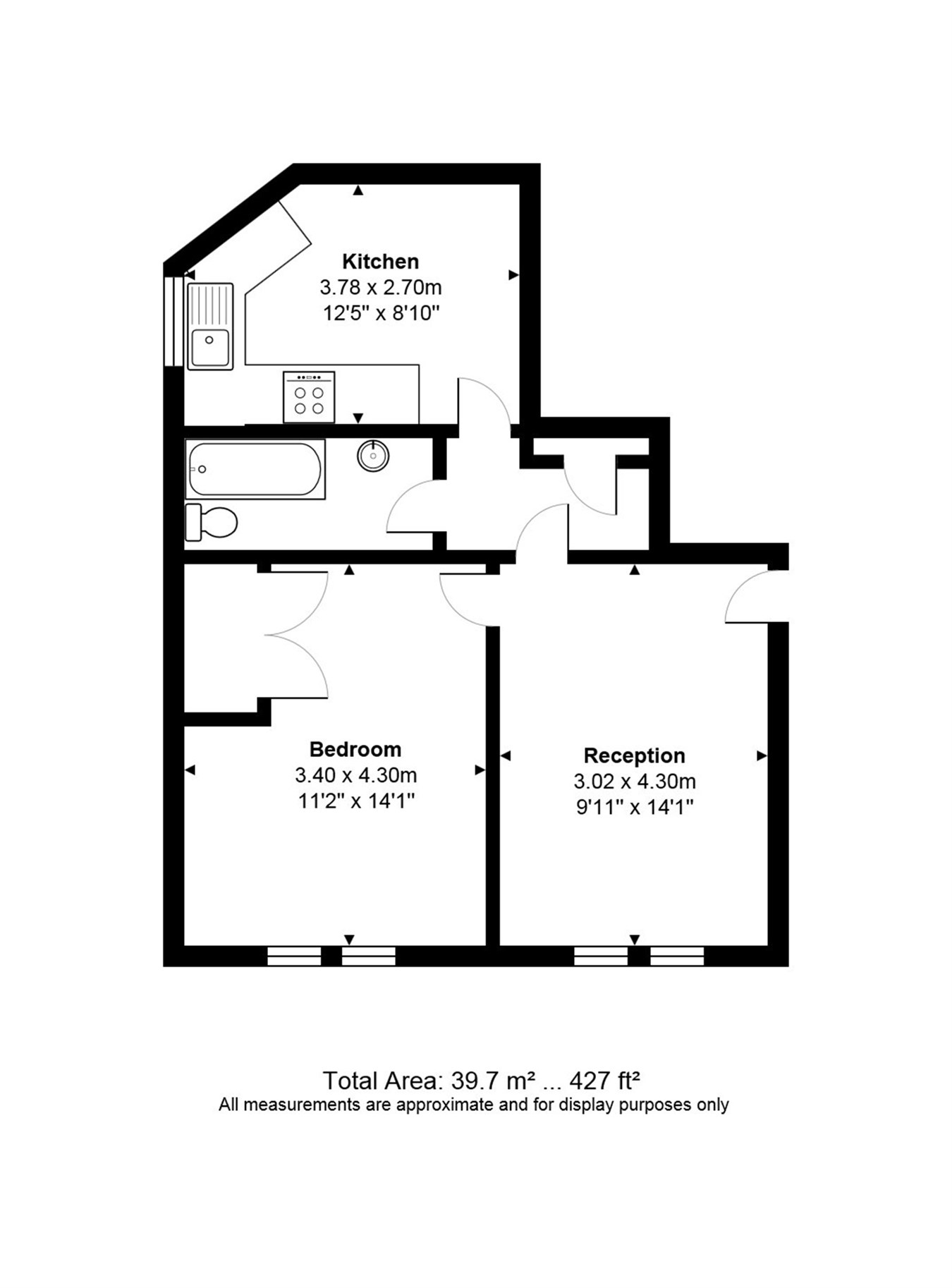1 Bedrooms Flat to rent in Sutton Lane North, Chiswick, London W4 | £ 334
Overview
| Price: | £ 334 |
|---|---|
| Contract type: | To Rent |
| Type: | Flat |
| County: | London |
| Town: | London |
| Postcode: | W4 |
| Address: | Sutton Lane North, Chiswick, London W4 |
| Bathrooms: | 0 |
| Bedrooms: | 1 |
Property Description
Orchards of London are delighted to offer to the market this impressive one bedroom apartment, finished to the highest standard throughout, ideally situated within this fantastic Mansion block overlooking the beautiful Turnham Green, benefitting from high ceilings and period features. The property comprises a bright and airy reception with feature fireplace, large master bedroom with sash window and fitted wardrobe, smart bathroom and modern fitted kitchen/diner. The building also benefits from geometric tiling in the communal hallway and beautiful stained glass windows throughout the stairways. Arlington Park Mansions is conveniently situated for the boutiques, bars and restaurants along the Chiswick High Road while the open spaces of Turnham Green are opposite. The nearest transport links are Chiswick Park Tube station (District Line) and Gunnersbury Station ( London Overground & District line) while motorists will benefit from easy access to the A4/M4
Fourth floor
communal hallway
Geometric tile flooring, Stained glass windows throughout the stairways, an abundance of period features, beautifully maintained.
Reception
4.24m x 2.65m (13' 11" x 8' 8") Fitted carpet, high skirting, power points, telephone point, TV aerial point, double sided radiator, feature fireplace, twin sash windows to front aspect, telephone entry system, ceiling coving, main ceiling light.
Kitchen/diner
3.77m x 2.78m (12' 4" x 9' 1") Wood effect flooring, high skirting, double sided radiator, eye to base level units, stainless steel sink and drainer with mixer taps, four ring hob with built in oven and extractor fan, integrated fridge freezer, integrated washing machine, power points, window to side aspect, victorian kitchen pulley clothes airer, picture rail, ceiling coving, main ceiling spot lights.
Master bedroom
4.30m x 3.40m (14' 1" x 11' 2") Fitted carpet, high skirting, power points, double sided radiator, fitted wardrobe, twin sash windows to front aspect, picture rail, ceiling coving, main ceiling light with dimmer.
Bathroom
2.97m x 1.27m (9' 9" x 4' 2") Tile flooring, low level WC, hand wash basin with stainless steel taps, bath with stainless steel taps and wall mounted shower attachment, vanity light, frosted window to side aspect, ceiling coving, main ceiling light.
Hall
0.99m x 0.86m (3' 3" x 2' 10") Wood effect flooring, high skirting, power points, storage cupboard, main ceiling light, doors leading to...
Property Location
Similar Properties
Flat To Rent London Flat To Rent W4 London new homes for sale W4 new homes for sale Flats for sale London Flats To Rent London Flats for sale W4 Flats to Rent W4 London estate agents W4 estate agents



.png)











