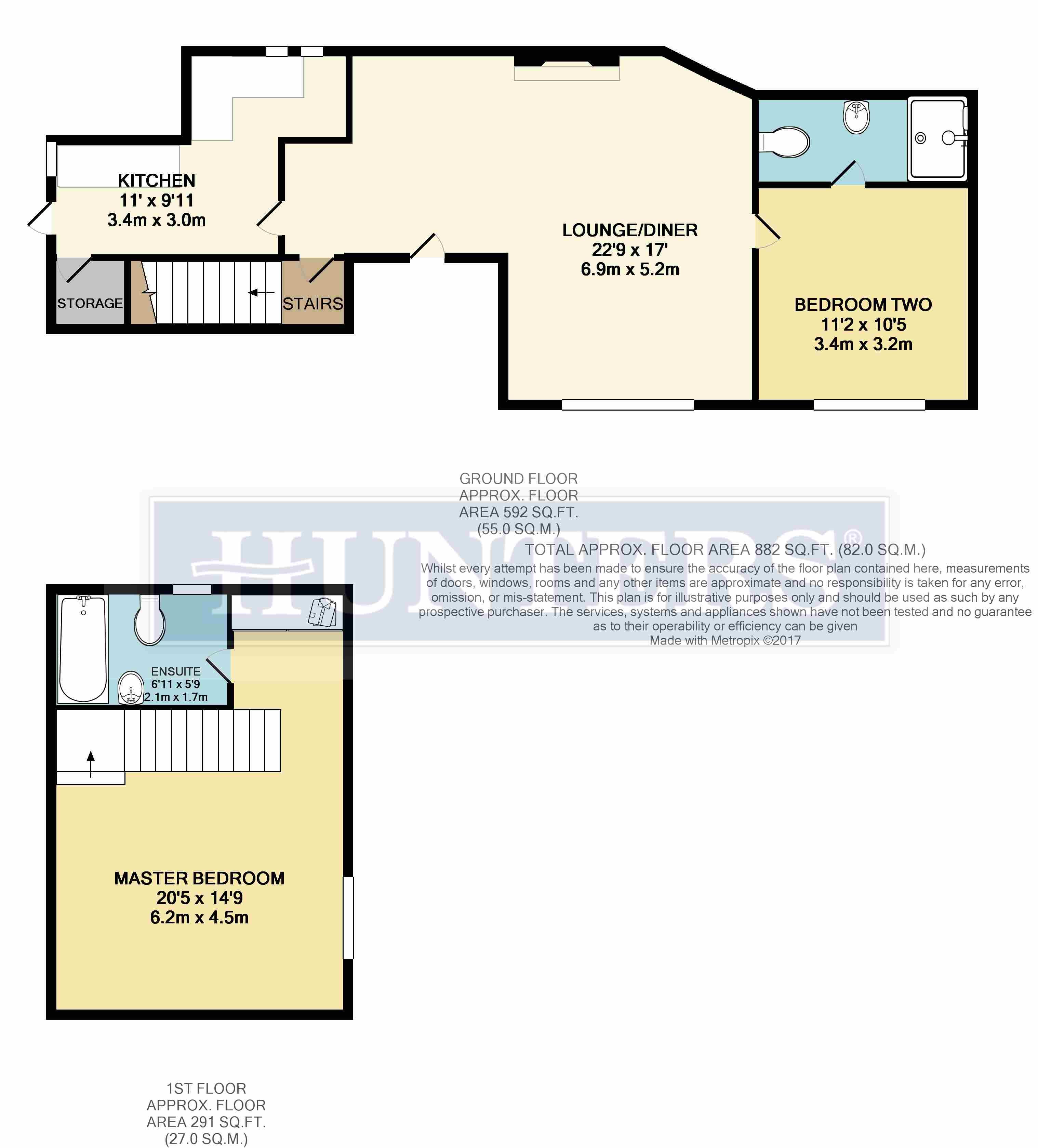2 Bedrooms Flat to rent in Worsley Road, Worsley, Manchester M28 | £ 185
Overview
| Price: | £ 185 |
|---|---|
| Contract type: | To Rent |
| Type: | Flat |
| County: | Greater Manchester |
| Town: | Manchester |
| Postcode: | M28 |
| Address: | Worsley Road, Worsley, Manchester M28 |
| Bathrooms: | 0 |
| Bedrooms: | 2 |
Property Description
Hunters worsley are delighted to bring to the market this quirky 2 bed, 2 bath annexe apartment set over 2 floors. Close to Worsley Green and with easy access to the motorway network and public transport links. The apartment has it's own private entrance leading to the lounge/dining area with various set up options to suit your lifestyle requirements. The bright and airy kitchen has an integrated oven and hob, free standing washing machine, fridge freezer and dishwasher. The ground floor bedroom has an en suite shower room and the master bedroom to the upper floor has an en suite bathroom.
Properties of this calibre and location rarely come to the market so an early viewing is recommended.
Lounge
6.91m (22' 8") x 5.18m (17' 0")
Positioned at the front of the property the l-shaped lounge/dining room benefits from two wall lights, two wall mounted radiators, feature fireplace with inset gas fire with granite effect surround and hearth. The lounge has a fully fitted carpet, plenty of electric sockets and a front aspect wooden double glazed window.
Kitchen
3.35m (11' 0") x 3.02m (9' 11")
A bright and airy kitchen benefiting from a glass panelled Upvc rear door, spotlights, laminate flooring, white wooden effect wall and base units, granite effect worktops and white tiled splash back. The integrated appliances comprise of a electric oven and gas hob, extraction fan. The washing machine, dishwasher and fridge freezer are free standing. Two Upvc Velux windows allow ample light in to the room. Under stair storage houses the property's boiler.
Stairs and landing
Fitted with a good quality carpet throughout the stairs and landing. Benefiting from a white balustrade bannister and accessed via a half glass panelled door from the ground floor
master bedroom
4.50m (14' 9") x 6.22m (20' 5")
Located on the first floor of the property the master bedroom is well fitted with a wall mounted light, wall mounted radiator, fully fitted carpet and a white balustrade. Fitted wardrobes and a front aspect wooden double glazed window are in place.
Master en suite
2.11m (6' 11") x 1.73m (5' 8")
A three piece bathroom suite comprising of a hand wash basin, shower over bath and W.C. Fitted with spotlights, laminate flooring, extractor fan and is part white tiled.
Bedroom two
3.20m (10' 6") x 3.40m (11' 2")
Situated to the ground floor the second bedroom benefits from fully fitted carpet, wall mounted radiator, fitted wardrobes and a front aspect wooden double glazed window.
Ensuite bathroom
3.20m (10' 6") x 1.32m (4' 4")
Part tiled en suite bathroom fitted with a three piece bathroom suite comprising of a shower, hand wash bash and W.C. Fitted with spotlights to the ceiling, wall mounted radiator and an extractor fan.
Property Location
Similar Properties
Flat To Rent Manchester Flat To Rent M28 Manchester new homes for sale M28 new homes for sale Flats for sale Manchester Flats To Rent Manchester Flats for sale M28 Flats to Rent M28 Manchester estate agents M28 estate agents



.png)











