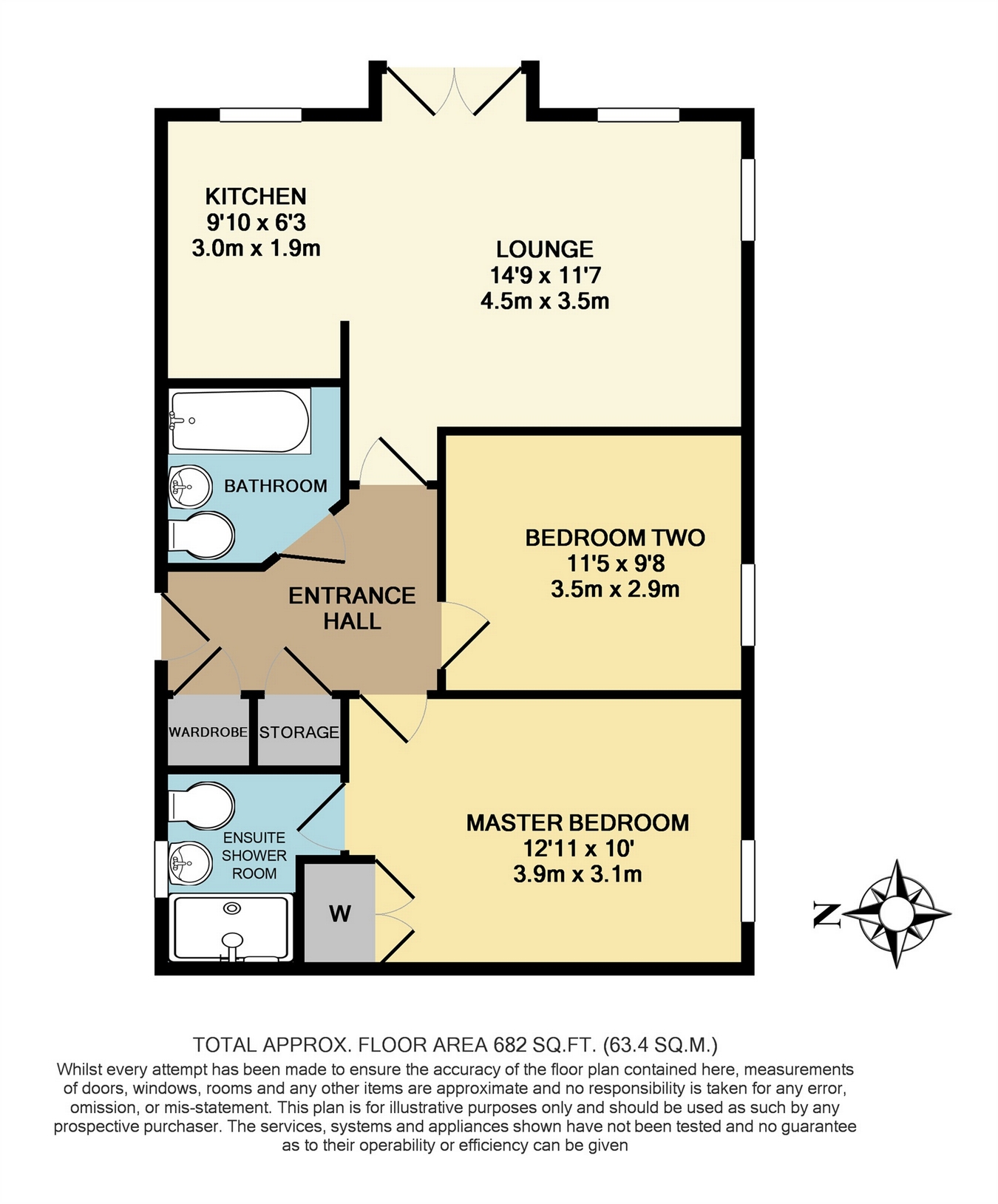2 Bedrooms Flat for sale in 20 Kingsdale Drive, Menston, West Yorkshire LS29 | £ 175,000
Overview
| Price: | £ 175,000 |
|---|---|
| Contract type: | For Sale |
| Type: | Flat |
| County: | West Yorkshire |
| Town: | Ilkley |
| Postcode: | LS29 |
| Address: | 20 Kingsdale Drive, Menston, West Yorkshire LS29 |
| Bathrooms: | 0 |
| Bedrooms: | 2 |
Property Description
Key features:
- Ground Floor Apartment
- Two Double Bedrooms
- Open Plan Living Area
- Master Bedroom with En-Suite
- Immaculately Presented Throughout
- Private Courtyard Parking Space
- Easy Walk to Train Station
- Early Viewing Essential
Main Description
Harrison Robinson is delighted to offer this immaculately presented, two- bedroom, ground floor apartment with parking space, located within this popular, well-regarded development. This contemporary, newly built, ground floor living space is generously laid out with two spacious, double bedrooms, an open plan living, kitchen, dining space, plenty of storage and a bright and airy feel throughout. Situated on the ground floor, the property benefits from French doors from the living space offering the opportunity to sit out and enjoy a cup of tea or a glass of your favourite tipple in the sunshine.
Decorated in stylish, neutral tones with quality, modern fittings and having been recently re-carpeted in the living space, bedrooms and hallway with new vinyl flooring in the kitchen, there is nothing to do other than ‘walk in and put the kettle on’. The open plan kitchen/living area is well-conceived and is an ideal space for entertaining. The generous master bedroom benefits from an en-suite shower room and the second spacious, double bedroom is served by a stylish house bathroom.
The property is perfect for commuters, located within easy reach of bus and commuter rail links to Leeds and Bradford, just a few minutes’ drive away from Leeds Bradford airport and within easy walking distance of St Mary’s School. Offering convenient living in a lovely setting within landscaped grounds and woodlands on the edge of Menston village, we strongly recommend an early viewing.
The immaculately presented accommodation with electric heating, UPVC double glazing and with approximate room sizes comprises:
Ground Floor
Communal Entrance Hallway
The property is approached through a smartly presented, communal hallway leading to the front door. The communal hallway has two entrance doors, both to the front and rear, with the latter opening onto a courtyard offering a dedicated parking space for the apartment and therefore making it relatively easy to transfer shopping from the car.
Hallway
A spacious, welcoming hallway providing enough room for a few items of furniture and giving access to the principal rooms. This is a great place to greet friends and family. Two useful storage cupboards, one housing the hot water cylinder. Alarm console and door entry telephone system. Recently fitted, Hycro electric heater and new carpeting.
Living Dining Kitchen
A bright and inviting, open plan living space with a smart, modern kitchen area separated from the living area by an island unit, comprising a range of contemporary, cream, wooden fronted wall and base units with stainless-steel handles and contrasting laminate work surfaces over incorporating a stainless-steel sink and drainer with chrome, monobloc mixer tap. Integrated appliances include a aeg electric oven, a black, ceramic, aeg Electrolux hob with a stainless-steel splashback and chimney hood with extractor over, a fridge, a freezer and a dishwasher. Space and plumbing for a washing machine. Tiled splash back and new, tile effect, vinyl flooring, all in neutral tones. A UPVC double-glazed window to the front elevation and Dimplex electric heater.
The Living/Dining Room benefits from UPVC, double-glazed windows to two aspects and UPVC double-glazed French doors allowing an abundance of natural light to flood in. A fabulous, flexible living space in which to entertain friends and family. Room for a dining table, new carpeting, Dimplex electric heater and TV point.
Master Bedroom
An oasis of peace and calm, this is a charming, spacious, double bedroom and benefits from smart, contemporary, fitted wardrobes and new carpeting. A UPVC double-glazed window allows ample natural light to flood in. Recently fitted, electric, Hycro heater.
En-Suite
Fitted with a smart, three-piece suite, comprising a large, shower cubicle with thermostatic shower and sliding glass door, pedestal wash basin with mixer tap and low-level w/c. Half-tiling with full tiling around the shower. Tile effect, vinyl flooring. UPVC double-glazed window with opaque glazing, a chrome, ladder, towel radiator and shaver point.
Bedroom Two
A further spacious, double bedroom with a UPVC double-glazed window to the side elevation and newly carpeted flooring.
Bathroom
A good-sized house bathroom comprising a panel bath with modern mixer tap with hand-held shower over, a pedestal washbasin with mixer tap and low-level w/c. Half-tiled in neutral tones with smart, neutral, tile-effect, vinyl flooring. Chrome, ladder, towel radiator.
Outside
Parking
The property benefits from an allocated parking space within a private courtyard setting.
General Notes
The overall development exists within 200 acres of beautiful park and woodland with charming walks, benefiting from Tennis courts, Football pitches and Bridleways to create a delightful open rural setting
The High Royds social club and community events create a bonding atmosphere for all who reside here.
Property Location
Similar Properties
Flat For Sale Ilkley Flat For Sale LS29 Ilkley new homes for sale LS29 new homes for sale Flats for sale Ilkley Flats To Rent Ilkley Flats for sale LS29 Flats to Rent LS29 Ilkley estate agents LS29 estate agents



.png)





