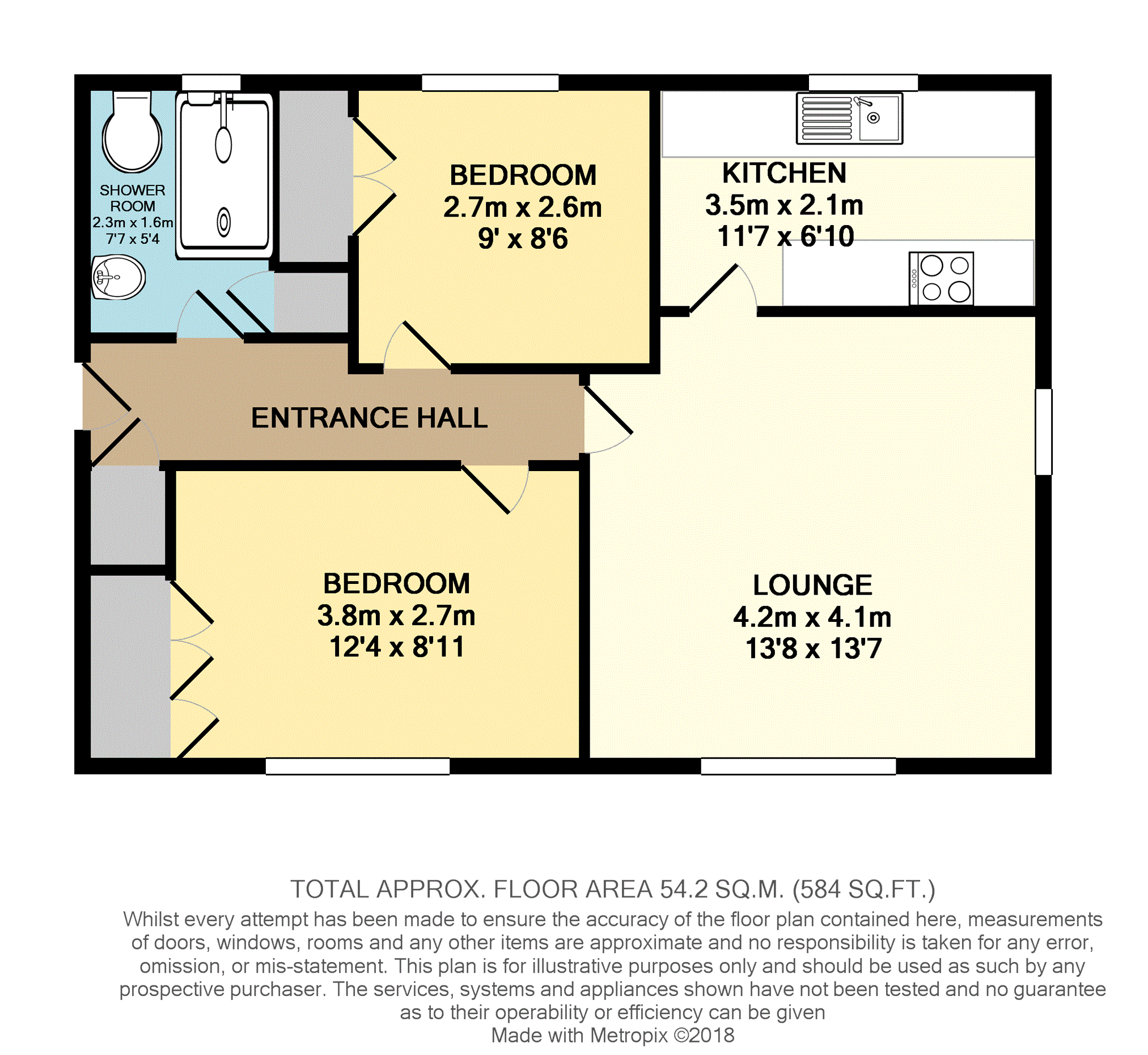2 Bedrooms Flat for sale in 24 Edgeley Road, Edgeley SK3 | £ 130,000
Overview
| Price: | £ 130,000 |
|---|---|
| Contract type: | For Sale |
| Type: | Flat |
| County: | Greater Manchester |
| Town: | Stockport |
| Postcode: | SK3 |
| Address: | 24 Edgeley Road, Edgeley SK3 |
| Bathrooms: | 1 |
| Bedrooms: | 2 |
Property Description
Very spacious two bedroom first floor flat situated in a lovely development with attractive communal gardens and parking spaces and with its own garage. This bright and airy first floor flat is accessed from well presented communal areas ( currently with a stair lift) and comprises of : Entrance hall, Lounge with features picture window overlooking Alexander Park, kitchen with modern white gloss units, two bedrooms with built in wardrobes and a shower room with modern fittings. There is plenty of storage throughout the flat and it benefits from gas central heating via a combi boiler and uPVC double glazing. A garage provides off road parking or storage and there are residents and visitors parking spaces to the rear of the development. The property is offered for sale with the convenience of no onward chain.
The Limes is ideally located, set well back from Edgeley Road opposite Alexandra Park and close to the variety of shops and cafes along Castle Street. Larger superstores are located less than a mile away in Cheadle Heath and there are a number of bus services running along Edgeley Road. Stockport Train Station is approximately half a mile away.
Communal Entrance
Telephone entry system. Post boxes. Stairs to first floor accommodation. (A stair lift is currently fitted and remains at the Management Company's discression)
Entrance Hall
Entrance door. Entry system handset. Doors lounge, bedrooms and shower room. Built in storage cupboard. Central heating radiator.
Lounge
13'8 x 13'7 Max.
Living flame gas fire. Door to kitchen. Coving to ceiling. UPVC double glazed window to front. UPVC double glazed window to side. Central heating radiator.
Kitchen
11'7 x 6'10
Fitted with a range of modern white gloss finish wall, drawer and base units. Work surfaces and sink unit with mixer tap. Gas cooker point. Plumbing for automatic washing machine. Tiled splash back areas. Combi central heating / hot water boiler concealed within a wall unit. UPVC double glazed window to rear.
Bedroom One
15'0 max x 8'11
Built in triple door wardrobe. UPVC double glazed window to front. Central heating radiator.
Bedroom Two
11'4 Max x 8'7
Built in double door wardrobe. UPVC double glazed window to rear. Central heating radiator.
Shower Room
Fitted with a modern white suite with chrome fittings comprising of: Shower enclosure, basin and WC. Tiled wall surfaces. Towel rail radiator. UPVC double glazed window to rear.
Garage En Bloc
Up and over door.
Gardens
Communal garden areas with lawns and mature planting.
Parking
Communal residents and visitors parking area.
Tenure
The property is leasehold and the lease is currently being extended at the Sellers expense for the benefit of the new owners. The current lease is for 99 years from 1973 and a further 90 year extension is being purchased providing the new owner with a 144 year term.
The current ground rent is £26 a year (this may be subject to change when the lease is extended).
Service charges cover the cleaning and maintenance of communal areas, buildings insurance and gardening. We understand the current service charge is in the region of £43 per month. Interested parties must make their own detailed enquires regarding the lease and service charges.
Property Location
Similar Properties
Flat For Sale Stockport Flat For Sale SK3 Stockport new homes for sale SK3 new homes for sale Flats for sale Stockport Flats To Rent Stockport Flats for sale SK3 Flats to Rent SK3 Stockport estate agents SK3 estate agents



.png)











