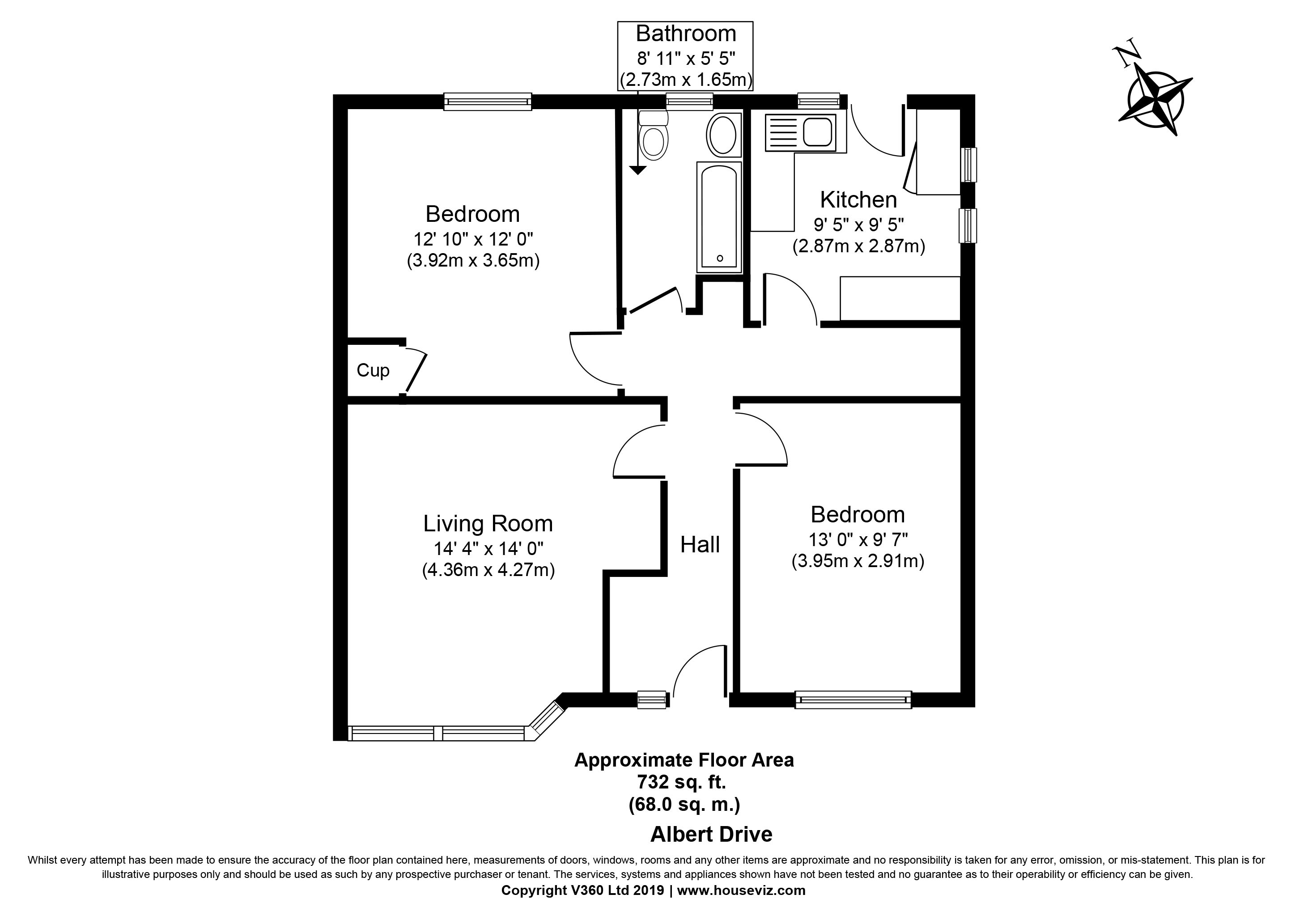2 Bedrooms Flat for sale in Albert Drive, Morley, Leeds LS27 | £ 65,000
Overview
| Price: | £ 65,000 |
|---|---|
| Contract type: | For Sale |
| Type: | Flat |
| County: | West Yorkshire |
| Town: | Leeds |
| Postcode: | LS27 |
| Address: | Albert Drive, Morley, Leeds LS27 |
| Bathrooms: | 1 |
| Bedrooms: | 2 |
Property Description
*Great Investment Opportunity* with good rental returns and potential to add value. In need of some tlc but would be a solid first home or retirement property when the work is completed. Urn: #lclg
Location
Situated on Albert Drive in the popular town of Morley this property has very good access to local transportation links with the M62 motorway easily accessible via a short five minute drive and other direct routes into Leeds also right on your door step. The location benefits from some fantastic local amenities with Morley Town Centre being a short drive away and a number of local shops are no more than 300 yards down the road and easily within walking distance. There are some excellent entertainment complexes within a couple of miles such as the ever popular White Rose Center which is less than one mile away and now features some brand new restaurants and a cinema! All of this great stuff and you have access to the newly built Morley Newlands Academy, rated as Outstanding by Ofsted at the time of writing this description - what's not to love!
Exterior Front
Converted semi-detached, now a ground floor two bedroom apartment. Situated on a corner plot with plenty of on street parking. Small, easy to maintain front garden with a hedge line to the front with wooden fencing on either side, grass lawn and stone paved pathway.
Exterior Rear
Very small area of use for this property. Shared access with the neighbours and is predominantly used/owned by next door.
Interior
Hallway
A substantial area with lots of storage space for a coat rack and shoe store. Additional under stairs storage closet adjacent to the kitchen. Central Heated radiator and a Double Glazed window to the front aspect.
Living Room (4.36m x 4.27m)
A generously proportioned space which could easily accommodate two three seated sofas and some additional furniture. There is a Gas Fireplace feature with a marble and wood surround located to the centre of the room. Central Heated radiator and a Double Glazed window to the front aspect.
Kitchen (2.87m x 2.87m)
A compact design with a fairly open square footage. Has the facility to accommodate a breakfast bar or additional units, a washing machine and a freestanding gas oven. There is also a sink and wash basin with splashback tiling on the walls. Central Heated radiator and a Double Glazed Window to the rear and side aspects.
Note - A storage closet contains the combi boiler, smart electricity meter and fuse box. The fridge freezer is currently located in the hallway recess but could reside in the kitchen if preferred.
Bathroom (2.73m x 1.65m)
A fair size and accommodates a bath with power shower, a wash basin and w/c. Central Heated radiator and a 'frosted' Double Glazed window to the rear aspect.
Bedroom One (3.92m x 3.65m)
A very spacious room with plenty of storage space. Can easily accommodate a number of free standing units and features an integrated closet. Central Heated radiator and a Double Glazed window to the rear aspect.
Bedroom Two (3.95m x 2.91m)
Easily big enough for a double bed and the usual additional storage units you would expect. Central Heated radiator and a Double Glazed window to the front aspect.
Summary
This rental property with reliable, sitting tenants is in need of a full refurbishment and as such there is potential for a motivated landlord to come in and add significant value at or above the current asking price. Definitely a project but has lots of potential and could even be a great buy for a family looking to house an elderly relative that can't quite stretch to the lofty prices we are seeing on most bungalows these days.
Unique Reference Number
#lclg
Disclaimer
Every attempt has been made to ensure accuracy, however these property particulars are approximate and for illustrative purposes only. They have been prepared in good faith and they are not intended to constitute part of an offer of contract. We have not carried out a structural survey and the services, appliances and specific fittings have not been tested. All photographs, measurements, floor plans and distances referred to are given as a guide only and should not be relied upon for the purchase of any fixture or fittings. Lease details, service charges and ground rent (where applicable) are given as a guide only and should be checked prior to agreeing a sale.
Property Location
Similar Properties
Flat For Sale Leeds Flat For Sale LS27 Leeds new homes for sale LS27 new homes for sale Flats for sale Leeds Flats To Rent Leeds Flats for sale LS27 Flats to Rent LS27 Leeds estate agents LS27 estate agents



.png)










