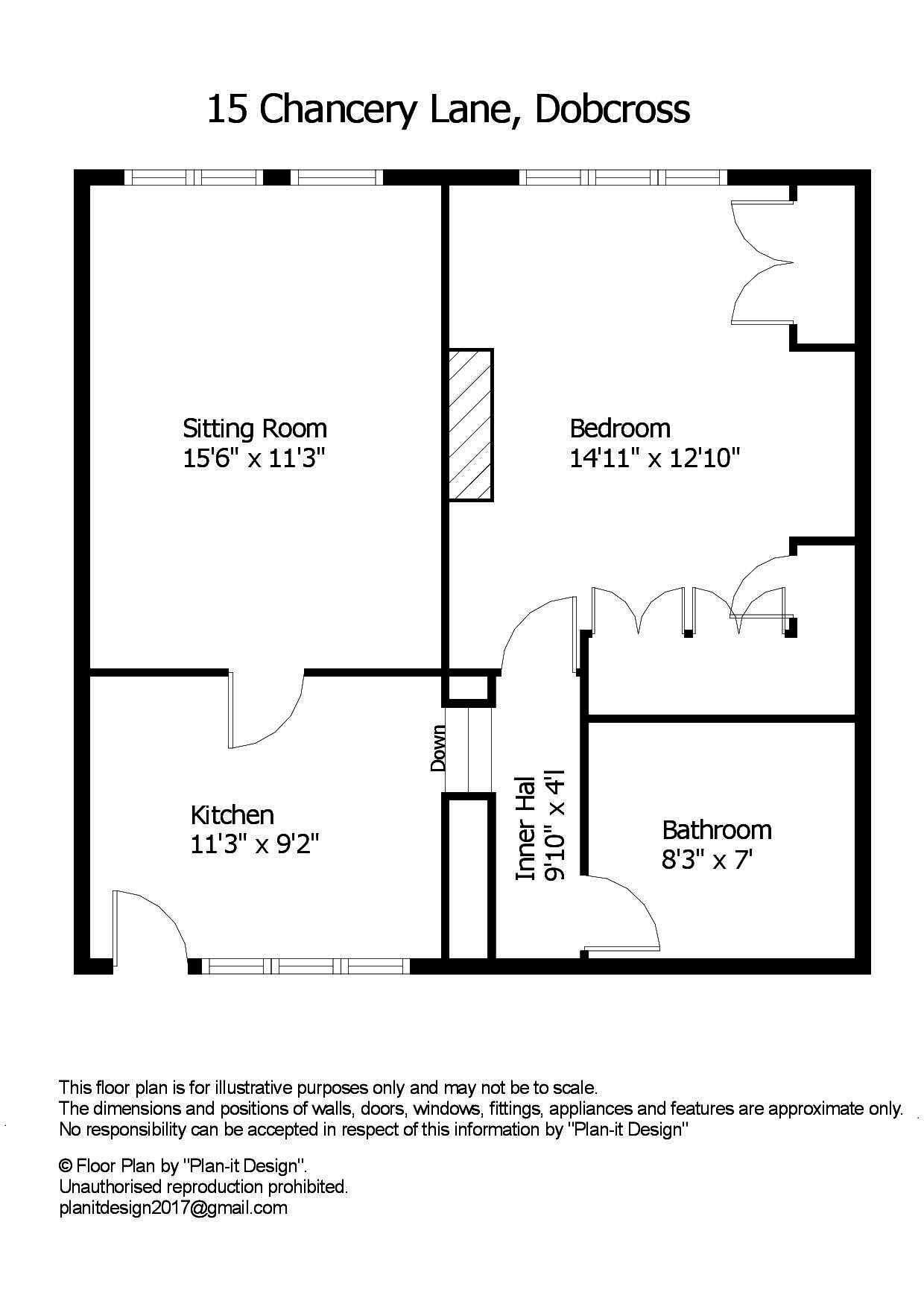1 Bedrooms Flat for sale in Chancery Lane, Dobcross, Saddleworth OL3 | £ 127,500
Overview
| Price: | £ 127,500 |
|---|---|
| Contract type: | For Sale |
| Type: | Flat |
| County: | Greater Manchester |
| Town: | Oldham |
| Postcode: | OL3 |
| Address: | Chancery Lane, Dobcross, Saddleworth OL3 |
| Bathrooms: | 1 |
| Bedrooms: | 1 |
Property Description
Full description This very charming Grade II listed 1-bedroom home is nicely tucked away down a quaint cobbled lane which has a really delightful 'Olde Worlde' feel to it. The property is one of three created by the conversion many years ago of a large weaver's cottage into three individual units, each occupying a single level. This particular property is level with, and directly accessed from, Chancery Lane. Although the property will benefit from some cosmetic enhancement, it provides a comfortable home ideal for a single person or couple just stepping onto the property ladder, or for someone downsizing to something more manageable. It has a gas fired central heating system, and delightful views over the village square at the rear. No.15 also has a small stone outbuilding just across the cobbles, along with access to a lawned garden area beyond.
Accommodation A timber and glazed entrance door off Chancery Lane opens into:-
kitchen 11' 3" x 9' 2" (3.43m x 2.79m) Fitted with a range of wall and base units having work surfaces over incorporating a stainless steel sink with mixer tap. There are mullioned windows to the front looking out across the cobbled lane to the garden area. The kitchen also has a wall mounted central heating boiler, plumbing for a washing machine, and an arched opening with swing louvre doors leads into the inner hallway.
Sitting room 15' 6" x 11' 3" (4.72m x 3.43m) A good sized reception room featuring a log effect electric fire set into the mock fireplace with wood surround and display shelves against a brickwork wall. The sitting room also has beams, delft rack, and windows to the rear offering pleasant views over the village square.
Inner hallway 9' 10" x 4' 1" (3m x 1.24m) A couple of steps down from the kitchen take you into this inner hallway which then gives you access to:-
bedroom 14' 11" x 12' 10" (4.55m x 3.91m) A good sized double bedroom with painted beams, a range of fitted wardrobes, and mullioned windows to the rear again offering views of the village green.
Bathroom 8' 3" x 7' 0" (2.51m x 2.13m) Fitted with a coloured suite comprising a panelled bath, pedestal wash basin, and a low flush w.C. Two of the walls are fully tiled, and there is an extractor fan.
Outside The property is accessed directly from the stone flagged pavement and cobbled lane. Opposite the entrance door you will find a small stone outbuilding providing useful storage. A gate then gives access to a pleasant shared garden area which is mainly laid with grass.
Viewing By appointment with Wm. Sykes & Son.
Location From the mini roundabout on Dobcross New Road, turn up Woods Lane and proceed for a short distance before turning up left in front of 'The Swan' onto Platt Lane and Chancery Lane is next on the left.
Property Location
Similar Properties
Flat For Sale Oldham Flat For Sale OL3 Oldham new homes for sale OL3 new homes for sale Flats for sale Oldham Flats To Rent Oldham Flats for sale OL3 Flats to Rent OL3 Oldham estate agents OL3 estate agents



.png)










