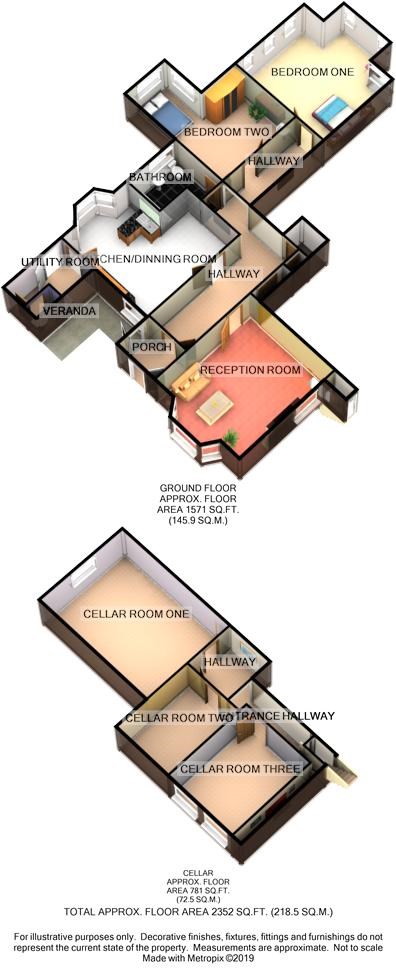2 Bedrooms Flat for sale in Chorley New Road, Lostock, Bolton BL6 | £ 250,000
Overview
| Price: | £ 250,000 |
|---|---|
| Contract type: | For Sale |
| Type: | Flat |
| County: | Greater Manchester |
| Town: | Bolton |
| Postcode: | BL6 |
| Address: | Chorley New Road, Lostock, Bolton BL6 |
| Bathrooms: | 0 |
| Bedrooms: | 2 |
Property Description
Impressive period flat situated on the desirable area of Lostock, near commuting links, local amenities and plenty more. Boasting, two double bedrooms, two garages at the rear, gardens and generous living throughout. Best of all the flat completes with a cellar the size of the whole dwelling with three separate rooms, the possibilities with this space are endless!
Walking you through the front door is a porch which provides access to the veranda and a door opening to the welcoming entrance hall. From here the hall opens up to the reception room, kitchen/diner and plenty of storage cupboards. Walking you towards the back of the hall is an open archway which leads to a further hallway with doors into the bathroom and two double bedrooms. From the kitchen there is a door opening to the utility room which has a WC and a door out to the side elevation.
Externally the property has two garages, a laid to lawn garden to the rear and further mature trees and shrubbery beyond this. You can access the cellar through the steps at the side elevation. The cellar has two hallways which lead to three separated rooms, there is electricity in all rooms.
This is a brilliant opportunity to purchase a unique home with heaps of character & charm! Viewings are essential to truly appreciate all this flat has to offer, for further details or to arrange a viewing don't hesitate to contact our office on .
Accommodation
porch
2.21m x 1.80m (7' 3" x 5' 11") Solid wood porch with carpeted flooring, cornice coving and doors opening to the external veranda and a further solid wood door opening to the entrance hall.
Entrance hall
6.46m x 2.41m (21' 2" x 7' 11") Carpeted welcoming entrance hall complete with cornice coving, ornate wood paneling, traditional radiator, two storage cupboards, airing cupboard, doors opening to the kitchen/diner, reception room and an open archway to the hallway.
Reception room
5.44m x 4.85m (17' 10" x 15' 11") Carpeted reception room complete with coving, fireplace with hearth/surround and decorative wooden mantle. The room also offers a traditional radiator, wood framed angled bay sash window and a wood framed sash window to the side elevation.
Kitchen/dining room
5.13m x 4.90m (16' 10" x 16' 1") Carpeted and complete with a mix of wall & base units, four ring ceramic hob with extractor hood, 1 1/2 bowl sink & drainer with mixer tap, plumbing for a dishwasher and space for a fridge. The room also offers coving, radiator, plenty of space for a dining area and two wood framed windows, one being an angled bay window.
Utility room
3.25m x 1.67m (10' 8" x 5' 6") Complete with a radiator, sink with traditional taps, plumbing for a washing machine & dryer, space for a fridge/freezer and doors to a WC and solid wood door out to the side elevation.
WC
1.43m x 0.75m (4' 8" x 2' 6") Complete with a duo flush WC and a wall mounted hand wash basin with traditional taps.
Hallway
5.64m x 1.63m (18' 6" x 5' 4") Carpeted hallway complete with radiator and doors opening to two bedrooms and the bathroom.
Bathroom
2.92m x 2.72m (9' 7" x 8' 11") Measured to the widest point. Piece suite complete with a low base WC, pedestal hand wash basin with traditional taps and a panel bath with mixer tap, hand held shower feed and an electric overhead feed. The room also offers a traditional radiator, part tiled elevations, laminate flooring, extractor fan, two fitted wall cupboards and as wood framed window.
Bedroom two
5.96m x 3.87m (19' 7" x 12' 8") 5.96m x 3.87m (19' 7" x 12' 8") Carpeted second bedroom complete with coving, sink with traditional taps and two wood framed windows.
Bedroom one
5.42m x 4.19m (17' 9" x 13' 9") Carpeted master bedroom complete with cornice coving, three feature wall lights, two radiators and four wood framed windows. The room also offers a feature cove of boiseries with two original stained glassed windows.
Cellar
entrance hallway
4.83m x 1.15m (15' 10" x 3' 9") Accessed via steps and a door to the external side elevation, this leads down to the entrance hallway which opens to cellar room three, further hallway and access to the meter boxes.
Cellar room three
4.43m x 3.66m (14' 6" x 12' 0") Measured to the widest point. Once used as a functioning study this room has flooring, electricity and windows.
Hallway
2.46m x 2.39m (8' 1" x 7' 10") Measured to the widest point. Complete with doors opening to two further rooms and a staircase up to a sealed off door.
Cellar room two
4.01m x 2.07m (13' 2" x 6' 9") Complete with original fitted wooden shelving, previously used as a pantry.
Cellar room one
6.46m x 4.78m (21' 2" x 15' 8") Measured to the widest point. The largest area of the cellar, this room offers boiler access, windows and plenty of space.
Property Location
Similar Properties
Flat For Sale Bolton Flat For Sale BL6 Bolton new homes for sale BL6 new homes for sale Flats for sale Bolton Flats To Rent Bolton Flats for sale BL6 Flats to Rent BL6 Bolton estate agents BL6 estate agents














