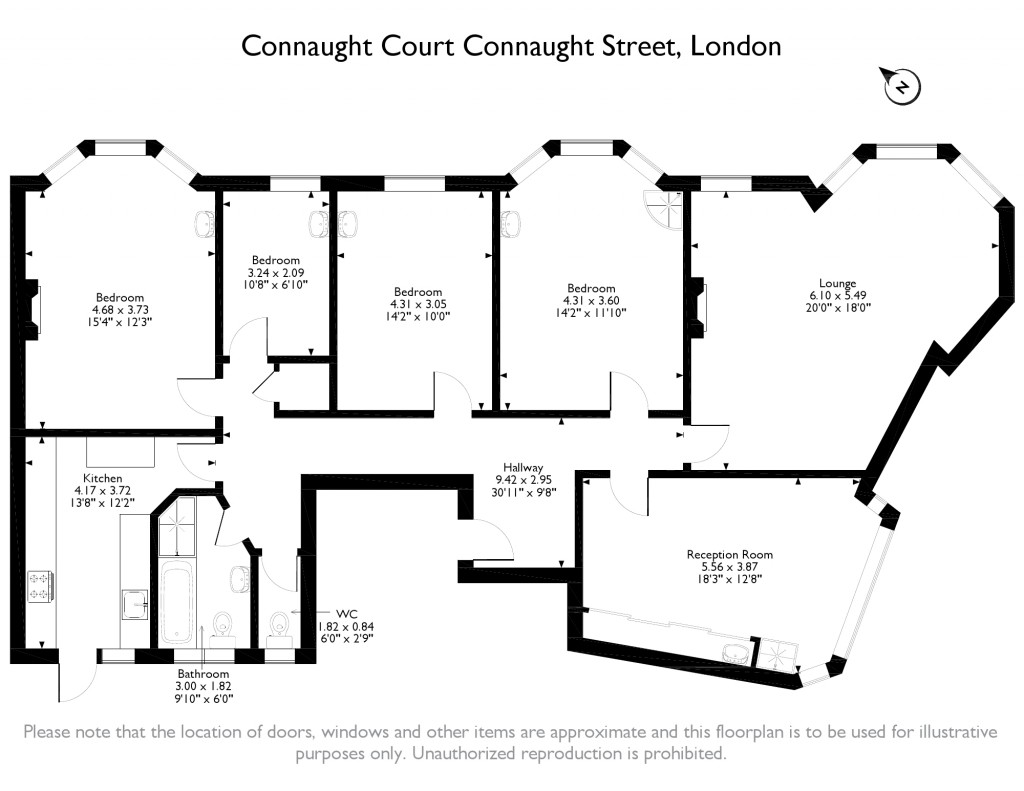5 Bedrooms Flat for sale in Connaught Court, London, London W2 | £ 650,000
Overview
| Price: | £ 650,000 |
|---|---|
| Contract type: | For Sale |
| Type: | Flat |
| County: | London |
| Town: | London |
| Postcode: | W2 |
| Address: | Connaught Court, London, London W2 |
| Bathrooms: | 3 |
| Bedrooms: | 5 |
Property Description
Tepilo is delighted to present this stunning, luxurious five bedroom flat situated on the Hyde Park Estate with off street parking. With large spacious rooms, the apartment is an ideal investment as the occupants are looking for a buyer who will allow them to stay in the property. 13 Years remaining on the lease.
The property is in an attractive building within five minutes’ walk of Marble Arch and Hyde Park and within easy access of the city, theatres etc. Just five minutes’ walk from Marble Arch and Edgware Road stations, superb public transport links allow easy access across London. Nearby mainline stations allow easy access to other parts of the country. This property also boasts underfloor heating throughout.
Hallway: 30'11" x 9'8" (9.42 x 2.95)
Spacious hallway with built-in cupboard space.
Lounge: 20'0" x 18'0" (6.10 x 5.49)
Spacious, airy and sun-lit lounge with wood flooring, feature fireplace and single-glazed windows to rear aspect providing an abundance of natural light.
Kitchen: 13'8" x 12'2" (4.17 x 3.72)
Fully fitted kitchen with cupboards and drawers at eye and base level with roll top work surfaces. Inset one and a half sink with tiled splash back, integrated oven with integrated gas hob, breakfast bar, space for appliances, spotlights and window to front aspect.
Bedroom One: 18'3" x 12'8" (5.56 x 3.87)
Large bedroom with walk-in wardrobe with mirrored sliding doors, enclosed glass shower, hand wash basin and double-glazed window to side aspect.
Bedroom Two: 14'2" x 11'10" (4.31 x 3.60)
Wood flooring, enclosed glass shower cubicle, hand wash basin with storage cupboard below and double-glazed window to rear aspect.
Bedroom Three: 14'2" x 10'0" (4.31 x 3.50)
Wood flooring, wealth of space for furniture and double-glazed window to rear aspect.
Bedroom Four: 10'8" x 6'10" (3.24 x 2.09)
Wood flooring, hand wash basin and double-glazed window to rear aspect.
Bedroom Five: 15'4" x 12'3" (4.68 x 3.73)
Wood flooring, hand wash basin, feature fireplace and double-glazed windows to rear aspect.
Bathroom: 9'10" x 6'0" (3.00 x 1.82)
Tiled flooring, W.C, bath with detachable shower head, enclosed glass shower cubicle and partially tiled walls.
W.C. 6'0" C 2'9" (1.82 X 0.84)
Tiled flooring, partially tiled walls and W.C.
Property Location
Similar Properties
Flat For Sale London Flat For Sale W2 London new homes for sale W2 new homes for sale Flats for sale London Flats To Rent London Flats for sale W2 Flats to Rent W2 London estate agents W2 estate agents



.png)











