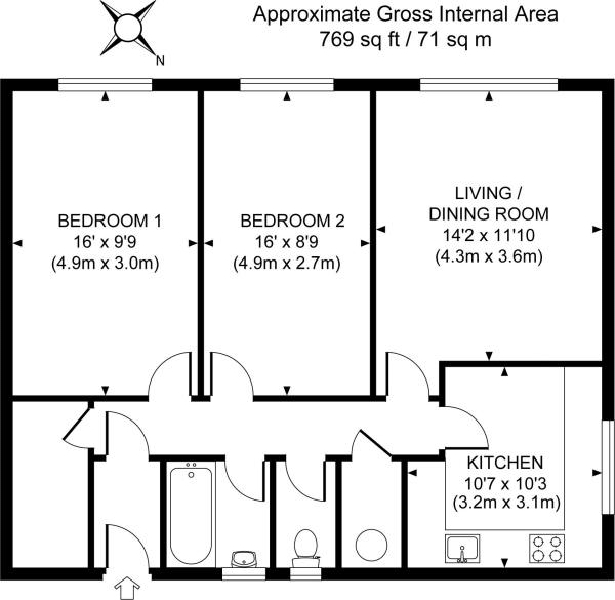2 Bedrooms Flat for sale in Coxcomb Walk, Crawley, West Sussex. RH11 | £ 200,000
Overview
| Price: | £ 200,000 |
|---|---|
| Contract type: | For Sale |
| Type: | Flat |
| County: | West Sussex |
| Town: | Crawley |
| Postcode: | RH11 |
| Address: | Coxcomb Walk, Crawley, West Sussex. RH11 |
| Bathrooms: | 1 |
| Bedrooms: | 2 |
Property Description
Zoom995 are pleased to offer to the market this spacious two double bedroom first floor apartment, situated in the convenient residential location of Bewbush, Crawley. The property is accessed through a secure telephone entry system with stairs to all floors. The property itself consists of, an entrance hall leading to all rooms within the property. At the far end of the property is a large lounge, which faces onto a wooded area offering privacy and a tranquil outlook. There is also a larger than average kitchen, which has space for a range of modern appliances and white goods, and offers ample work top and storage space, there is also space for a breakfast bar area too! The property further comprises of a large master bedroom, with an equally large second double bedroom, which both face onto the wooded area. There is also a white suite bathroom with both bath and shower facilities and a separate WC. The property comes with the additional benefit of a storage room which has been shelved and has heating. Externally, the property has communal grounds and a communal parking area for multiple cars. The property is ideally situated for access to both Horsham & Crawley town centre, and a range of local facilities including a parade of Shops, Ofsted rated primary and secondary schools and a range of bus routes. An internal viewing is advised.
Front Garden
Secure telephone entry system and stairs to all floors.
Front Door
Leading to
Porch
Coat hanging space and laminate flooring.
Entrance Hall
Door to all rooms, storage cupboard, laminate flooring, power points and radiator.
Lounge (14' 03" x 11' 08" or 4.34m x 3.56m)
Window to rear, TV point, fitted carpet, power points and radiator.
Kitchen (10' 04" x 10' 02" or 3.15m x 3.10m)
Window to side. A range of base and wall mounted units, stainless steel sink top and drainer, space for oven and extractor fan overhead. Space for fridge freezer, and plumbing for washing machine. Wall mounted boiler, laminate flooring, part tiled walls, radiator and power points.
Store Room (8' 09" x 4' 09" or 2.67m x 1.45m)
Fitted carpet, and radiator.
Bedroom 1 (16' 0" x 9' 07" or 4.88m x 2.92m)
Window to rear, fitted carpet, power points and radiator.
Bedroom 2 (15' 04" x 8' 08" or 4.67m x 2.64m)
Window to rear, fitted carpet, power points and radiator.
Bathroom
Window to front. Wash hand basin and vanity unit, panelled bath with shower overhead. Heated towel rail, laminate flooring and tiled walls.
WC
Window to front, low level WC, laminate flooring and part tiled walls.
Parking
Communal parking area to side.
Property Location
Similar Properties
Flat For Sale Crawley Flat For Sale RH11 Crawley new homes for sale RH11 new homes for sale Flats for sale Crawley Flats To Rent Crawley Flats for sale RH11 Flats to Rent RH11 Crawley estate agents RH11 estate agents



.png)









