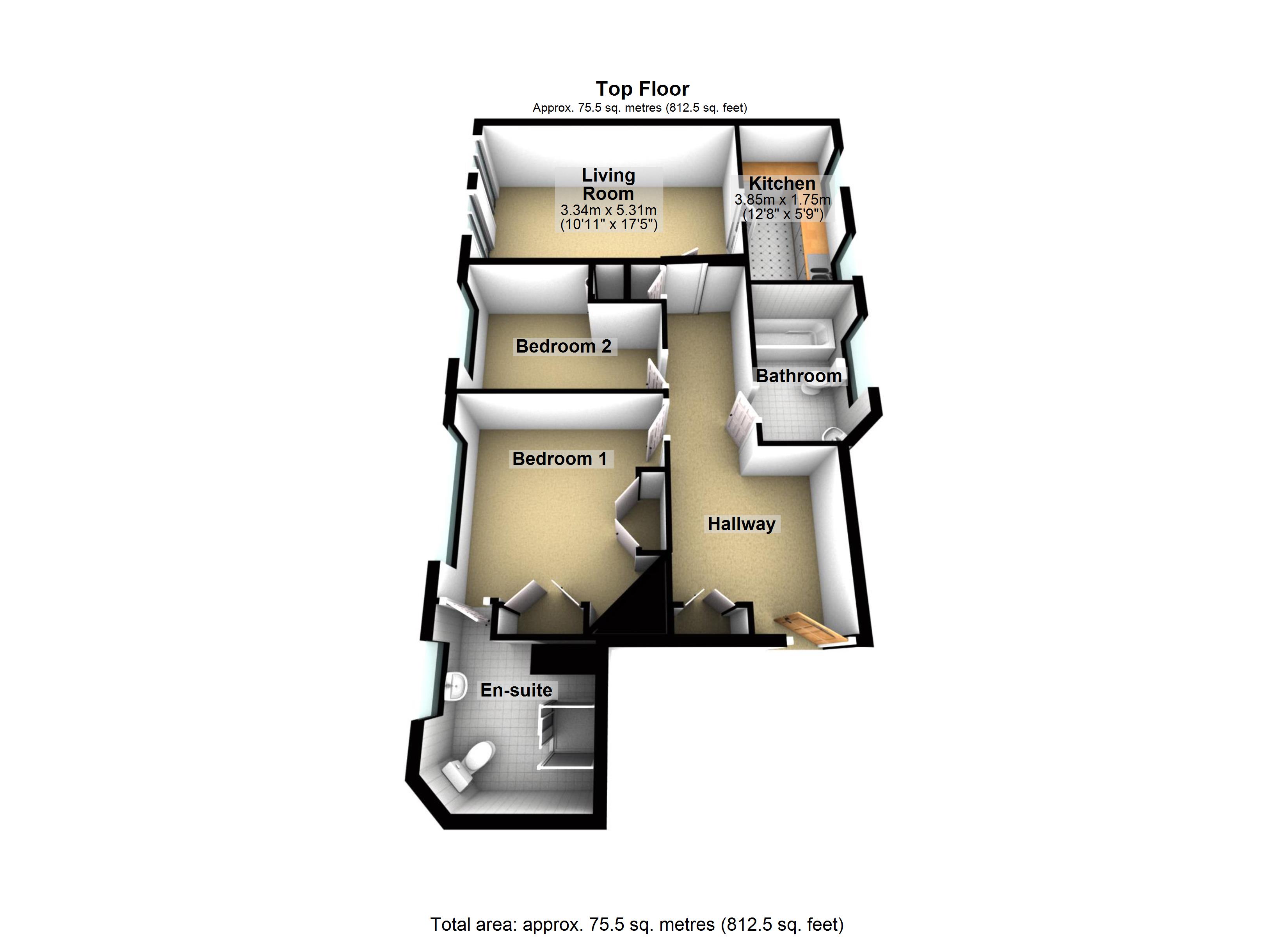2 Bedrooms Flat for sale in Dovedale, Swindon SN25 | £ 145,000
Overview
| Price: | £ 145,000 |
|---|---|
| Contract type: | For Sale |
| Type: | Flat |
| County: | Wiltshire |
| Town: | Swindon |
| Postcode: | SN25 |
| Address: | Dovedale, Swindon SN25 |
| Bathrooms: | 2 |
| Bedrooms: | 2 |
Property Description
Belvoir are delighted to bring to the market a bright and generous sized 2 bedroom apartment with parking and a garage in the popular Redhouse Area. This much larger than average property is situated on the second floor of a modern building and benefits from secure intercom entry door system and gas central heating. This property currently has a tenant in situ however the property is available to the open market. It would be perfect for an investor or first time buyer.
Ideally situated close to amenities including; shops, bus routes, and the Orbital leisure & retail complex (asda Walmart). Easy access to A419, A420, & M4.
The property comprising of entrance hallway, bright & spacious living/dining room with Juliette Balcony, modern fitted kitchen equipped with integrated appliances (fridge/freezer, washer/dryer, dishwasher, oven & hob with extractor). Master bedroom with 2 double fitted wardrobes & en-suite shower-room, second double bedroom with fitted wardrobe and second bathroom with shower over bath.
This property is leasehold and has a ground rent of £171.50 and service charge of approximately £1200 per year. The property has over 950 years left on the lease.
Communal Entrance Hall:
Door to entrance hall. Wall mounted letter boxes on the outside wall. Building Management Contact Details. Stairs to other floors.
Entrance Hallway:
Fuse and Meter cupboard. Airing Cupboard. Doors to lounge/diner, bedrooms and bathroom.
Secure intercom system.
Lounge/Diner:
18’1” x 11’2”
Double Juliette balcony doors to front elevation. TV and satellite point. Radiators. Door to Kitchen.
Kitchen:
11'6'' x 5'9''
Double glazed UPVC window to front. Range of wall and base mounted storage cabinets with speckled roll over surface. Stainless steel drainer sink unit with mixer tap over. Integrated fridge/freezer, dishwasher, washer/dryer and oven and gas hob and extractor hood. Partially tiled walls and wooden flooring.
Bedroom 1:
12’1” x 10’2”
Window to rear elevation. Two double fitted wardrobes. Radiator. Doorway to ensuite.
En-suite:
9’2” x 6’8”
Built in shower cubicle, low level WC, pedestal wash hand basin and partially tiled walls. Extractor Fan. Radiator. Double glazed UPVC window to rear. Carpet.
Bedroom 2:
12’1” x 9’5”
Window to rear elevation. Single fitted wardrobe. Radiator.
Family Bathroom:
Bath, low level WC, pedestal wash hand basin, carpet flooring, and radiator. Extractor fan and partially tiled walls with shower attachment. Shaver Point.
Outside:
Off Street Communal Parking and Garage.
These particulars have been prepared for the guidance of intending purchasers but no guarantee of their accuracy is given, neither do they form a contract of any part thereof.
Floor plans – The floorplans are intended as a guide only. This is not to scale and dimensions are approximate. These particulars have been prepared for the guidance of intending purchasers but no guarantee of their accuracy is given, neither do they form a contract of any part thereof.
Property Location
Similar Properties
Flat For Sale Swindon Flat For Sale SN25 Swindon new homes for sale SN25 new homes for sale Flats for sale Swindon Flats To Rent Swindon Flats for sale SN25 Flats to Rent SN25 Swindon estate agents SN25 estate agents



.png)







