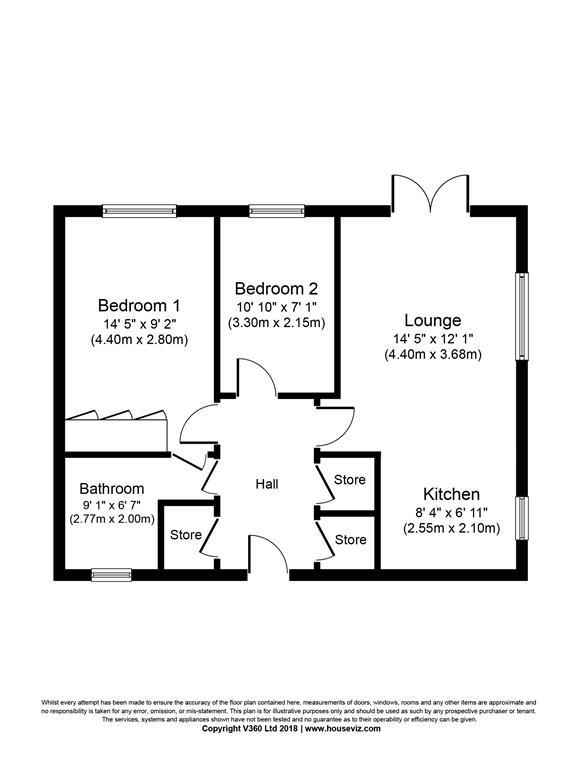2 Bedrooms Flat for sale in Ebberton Close, Hemsworth, Pontefract WF9 | £ 69,950
Overview
| Price: | £ 69,950 |
|---|---|
| Contract type: | For Sale |
| Type: | Flat |
| County: | West Yorkshire |
| Town: | Pontefract |
| Postcode: | WF9 |
| Address: | Ebberton Close, Hemsworth, Pontefract WF9 |
| Bathrooms: | 0 |
| Bedrooms: | 2 |
Property Description
Hunters are excited to offer to the market this attractive first floor apartment providing stylish open plan living with great access to transport links and local amenities. This star buy boasts a spacious entrance hall, open plan living dining room, kitchen, two double bedrooms, contemporary bathroom and communal gardens with an allocated car parking space to rear. An early viewing comes highly recommended. No chain.
Entrance hall
A spacious entrance with the bonus of 3 integrated storage cupboards, wall mounted storage heater, telephone entry system and access to all rooms.
Open plan living diner
4.4m (14' 5") x 3.68m (12' 1")
A modern open plan living diner with space for dining table, wall mounted electric heater, upvc double glazed window to the side aspect and upvc double glazed french doors leading onto a Juliet balcony with beautiful views from a far.
Kitchen
2.55m (8' 4") x 2.10m (6' 11")
Boasting a contemporary range of base and wall units in a light oak finish, grey laminate roll edge worktops, white metric splash back tiling, one and a half bowl stainless steel sink and drainer with chrome mixer tap.Integrated four ring ceramic hob with stainless steel feature splash back, integrated electric oven, integrated stainless steel extractor fan, plinth heater, space and plumbing for automatic washing machine and one additional space for free standing white goods.
Master bedroom
4.40m (14' 5") x 2.80m (9' 2")
A great sized master bedroom show casing integrated 3 door wardrobe, wall mounted electric heater, Jack and Jill entrance into the bathroom and upvc double glazed window to the rear with stunning views over the countryside.
bedroom 2
3.30m (10' 10") x 2.15m (7' 1")
A double bedroom having a wall mounted electric heater and UPVC double glazed window to the rear.
Bathroom
2.77m (9' 1") x 2.01m (6' 7")
Including a low level flush W.C, pedestal wash hand basin with chrome mixer tap, rectangular bath with chrome mixer tap and shower attachment over with glass shower screen, wall mounted electric towel rail, upvc opaque double glazed window and half tiled walls.
Outside
There is an allocated car parking space for the property and communal gardens.
Agent notes
Hunters endeavour to ensure sales particulars are fair and accurate however they are only an approximate guide and accordingly if there is any point which is of specific importance, please contact our office and we will check the specific arrangements for you, this is important especially if you are travelling some distance to view the property. Photos may vary between plots. Any development names advertised are for marketing purposes. Measurements: All measurements are approximate and room sizes are to be considered a general guide and not relied upon. Please always verify the dimensions with accuracy before ordering curtains, carpets or any built-in furniture. Particulars: Please be aware that these property particulars have been created and presented in the best faith possible but cannot represent fact, nor should they form part of any offer made or contract. The purchaser should verify all information contained in these particulars.
Property Location
Similar Properties
Flat For Sale Pontefract Flat For Sale WF9 Pontefract new homes for sale WF9 new homes for sale Flats for sale Pontefract Flats To Rent Pontefract Flats for sale WF9 Flats to Rent WF9 Pontefract estate agents WF9 estate agents



.png)






