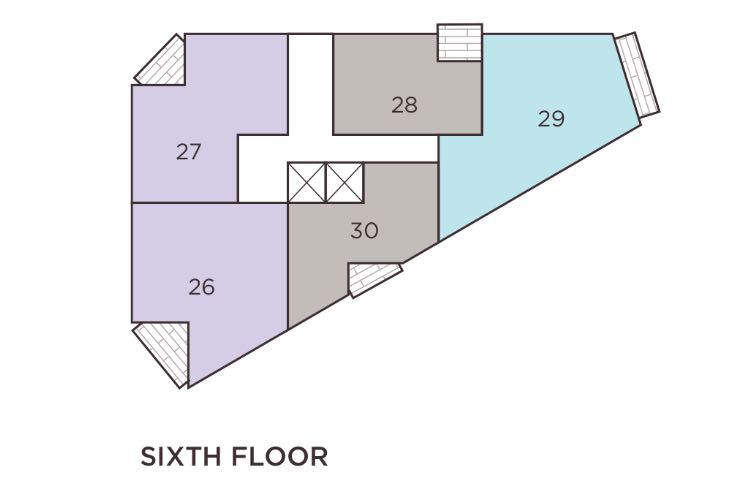1 Bedrooms Flat for sale in Ebury Place, Sutherland Street, London SW1V | £ 800,000
Overview
| Price: | £ 800,000 |
|---|---|
| Contract type: | For Sale |
| Type: | Flat |
| County: | London |
| Town: | London |
| Postcode: | SW1V |
| Address: | Ebury Place, Sutherland Street, London SW1V |
| Bathrooms: | 1 |
| Bedrooms: | 1 |
Property Description
Century 21 Kingston are proud to present this wonderful and rarely available one-bedroom apartment in the heart of London. Ebury Place is a new landmark apartment building for London, offering 47 private apartments, together with underground parking spaces and a cycle store.
Centrally located, Ebury Place epitomises the contemporary style of the capital with high quality specifications and beautiful views as well as the convenience and exceptional facilities of Zone 1 living.
The development sits equidistant from the vibrancy of Victoria and the upscale boutiques and acclaimed restaurants of Belgravia, Pimlico and Knightsbridge. The area is a burgeoning hub for culture, creativity and technology, with swift and easy connections around London and beyond.
Ebury Place is meticulously finished with the finest materials, creating public and private spaces with a rich, traditional ambience. From the bespoke designed entrance on Sutherland Street through to the private apartments, attention to detail is paramount.
The apartments continue the theme of traditional, comfortable materials, with sophisticated, minimal detailing and warm, welcoming colours. Natural light is scattered across wooden floors, while bespoke features and finishes reflect the care and craft that goes into every apartment.
The main living spaces are gracious and light-filled, offering views of the surrounding areas from the large windows with clear, uncluttered lines.
The contemporary kitchens are a bespoke design for Ebury Place, providing a focus for living with leading appliances, stone worktops, re ned detailing and underfloor heating. High specifications are delivered with elegance and style.
Ebury Place provides the very best of modern living, with bedrooms and bathrooms that offer sumptuous retreats from the world outside.
At a glance...
• Living Room - 3.96m x 6.32m
• Kitchen - 4.47m x 2.41m
• Master Bedroom - 4.62m x 2.97m
• Bathroom - 2.26m x 2.10m
• Terrace - 2.39m x 2.13m
total internal area: 50.14 m2/539.70 ft2
total external area: 4.84 m2/52.01 ft2
Specifications:
Kitchen
• Bespoke kitchen with soft close doors and drawers
• Silestone worktop
• Glass splashback
• Wall units with integrated lighting below
• Siemens electric oven
• Siemens induction hob
• Siemens integrated microwave
• Siemens integrated fridge/freezer
• Siemens integrated dishwasher
• Siemens freestanding washer/dryer (provided to utility cupboard)
Bathroom and en suite
• High quality white sanitary-ware
• High quality shower set and taps
• Porcelain/ceramic wall and floor tiles
• Glass shower screen
• Heated towel radiator
• Mirrored cabinet with integrated shaver socket • Under cabinet lighting
• Comfort cooling to living/dining
room and master bedroom
Mechanical systems
• Underfloor heating throughout
• Internal ventilation and heat recovery system
The development to be completed May 2018
Property Location
Similar Properties
Flat For Sale London Flat For Sale SW1V London new homes for sale SW1V new homes for sale Flats for sale London Flats To Rent London Flats for sale SW1V Flats to Rent SW1V London estate agents SW1V estate agents



.png)











