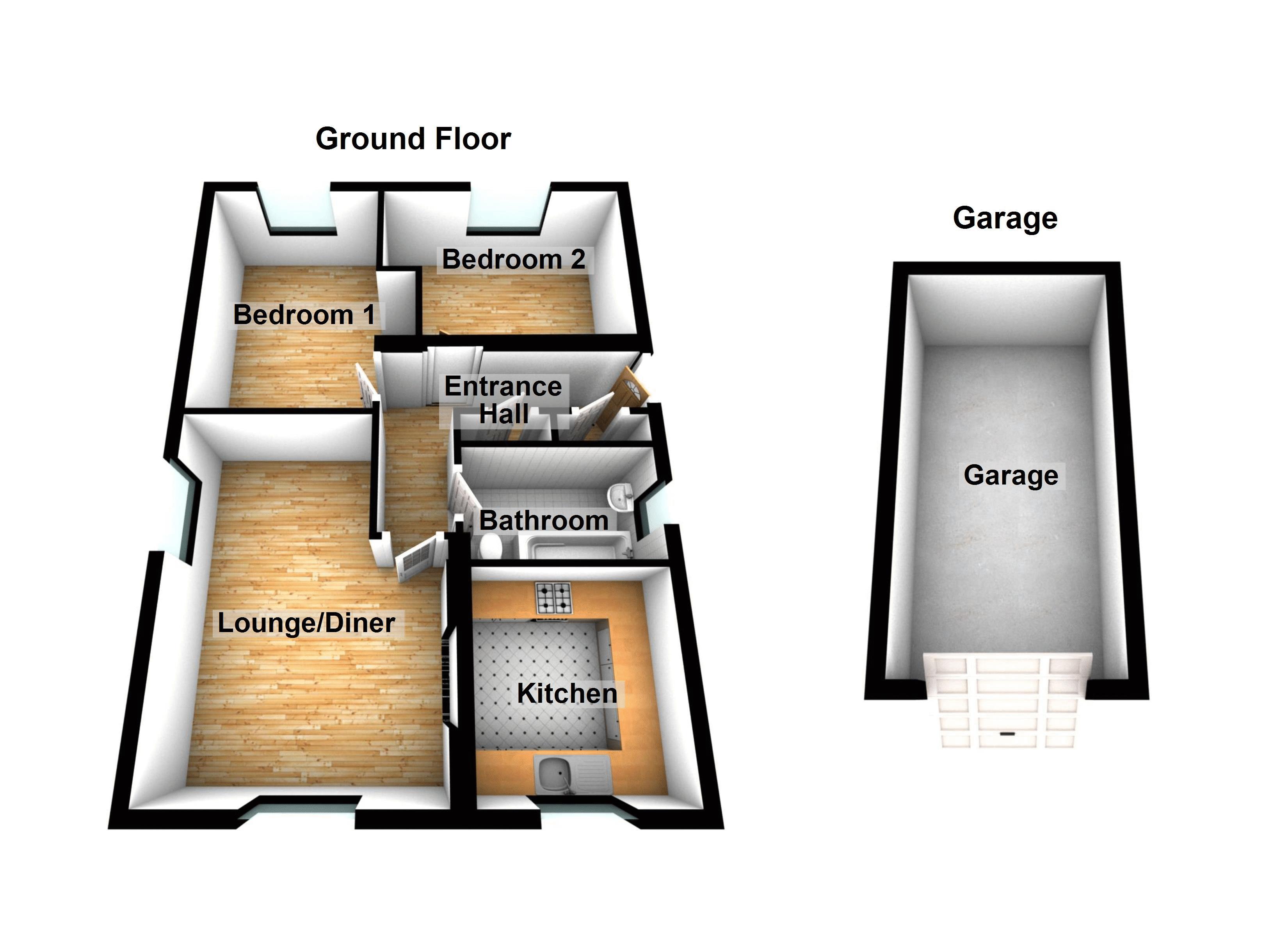2 Bedrooms Flat for sale in Edgeley Road, Edgeley, Stockport SK3 | £ 135,000
Overview
| Price: | £ 135,000 |
|---|---|
| Contract type: | For Sale |
| Type: | Flat |
| County: | Greater Manchester |
| Town: | Stockport |
| Postcode: | SK3 |
| Address: | Edgeley Road, Edgeley, Stockport SK3 |
| Bathrooms: | 1 |
| Bedrooms: | 2 |
Property Description
A lot more to offer than a standard flat! Desirable well maintained development, finished to a high standard internally, garage and a lovely outlook over a bowling green. This ground floor flat would make an ideal first time buy, investment for buy to let or for someone downsizing for less maintenance. The accommodation offers modern living with fitted kitchen, lounge with dining space, two bedrooms and a re-fitted bathroom. Gas central heating, double glazed, CCTV and security intercom. The development sits in a sought after location within walking distance of local amenities In Edgeley, Stockport Town Centre, schools and transport networks with a bus stop on your doorstep and the train station a short distance away. Externally the development boasts well kept communal gardens, a garage providing perfect storage space and communal parking. No upward chain. An affordable service charge of £65 a month, ground rent of XX a year and a long lease with XX years left.
External
Situated in a delightful position the development boasts very well maintained communal gardens to both the front and rear and ample communal parking. Access to the garage.
Communal Entrance
Accessed security intercom system. Doors to both the front and rear of the development. Stairs to all floors.
Entrance Hall
Wood effect laminate flooring, radiator and two useful storage cupboards.
Lounge/Diner (16' 2'' x 12' 2'' (4.93m x 3.70m (3.12 x 2.61 min)))
Window to the front, radiator, wood effect laminate flooring and wall mounted contemporary electric fire. Dining space.
Kitchen (8' 5'' x 7' 5'' (2.57m x 2.27m))
Fitted with modern units, drawers and work surface housing stainless steel sink unit and drainer with tiled splashback and wood effect laminate floor. Fitted oven with four ring hob, stainless steel canopy extractor fan and space for washing machine and fridge/freezer. Window to the front.
Bedroom One (12' 9'' x 8' 9'' (3.88m x 2.66m))
Window to the rear and radiator.
Bedroom Two (11' 7'' x 9' 1'' (3.53m x 2.76m))
Window to the rear and radiator.
Bathroom
Fitted with suite comprising WC, pedestal wash hand basin and bath with shower. Part tiled walls, wood effect laminate flooring, chrome heated towel rail and obscure window to the side.
Garage (16' 0'' x 8' 1'' (4.88m x 2.47m))
Up and over door to the front. Ideal storage space.
Property Location
Similar Properties
Flat For Sale Stockport Flat For Sale SK3 Stockport new homes for sale SK3 new homes for sale Flats for sale Stockport Flats To Rent Stockport Flats for sale SK3 Flats to Rent SK3 Stockport estate agents SK3 estate agents



.png)











