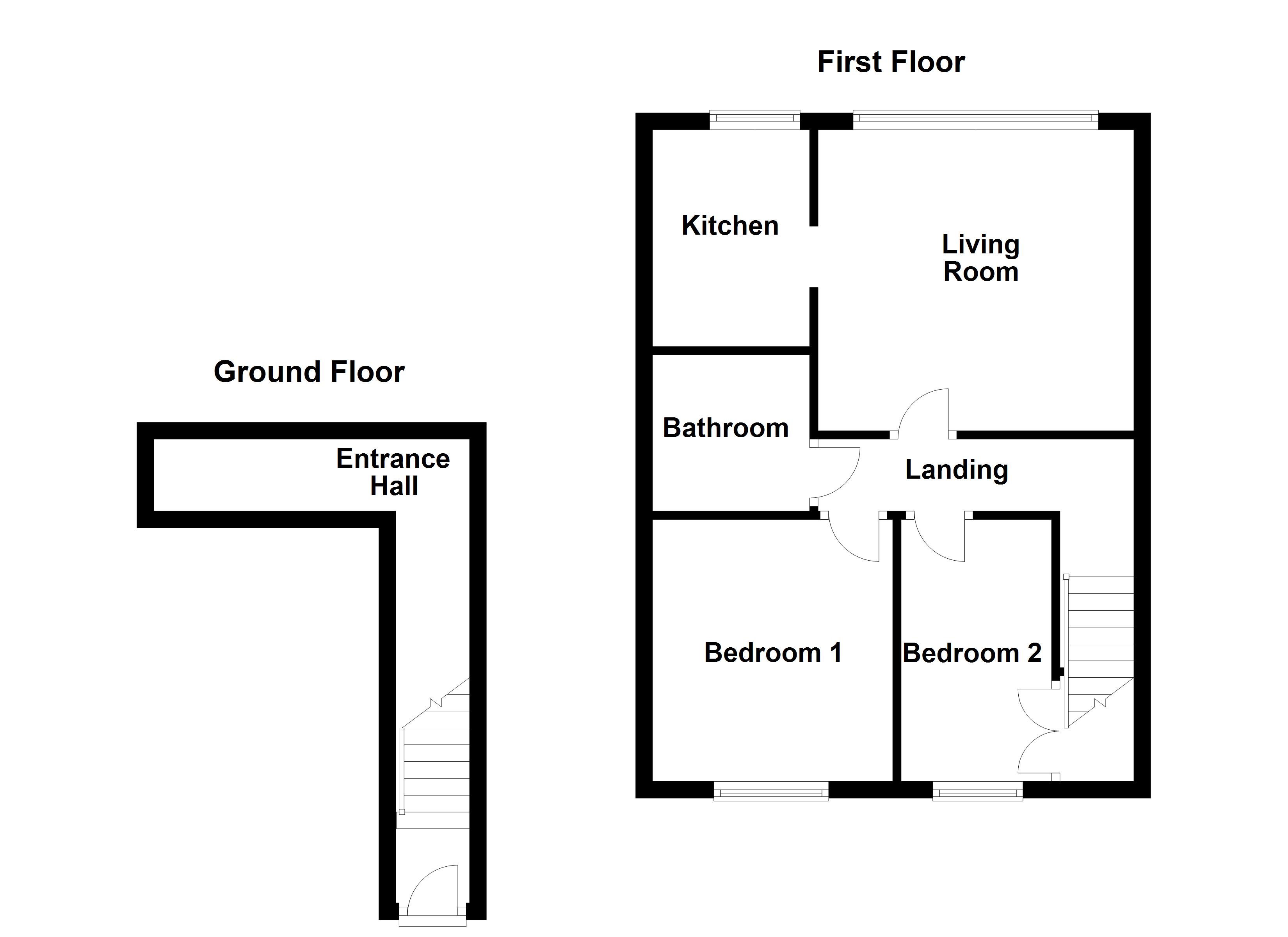2 Bedrooms Flat for sale in Elizabeth Gardens, Wakefield WF1 | £ 75,000
Overview
| Price: | £ 75,000 |
|---|---|
| Contract type: | For Sale |
| Type: | Flat |
| County: | West Yorkshire |
| Town: | Wakefield |
| Postcode: | WF1 |
| Address: | Elizabeth Gardens, Wakefield WF1 |
| Bathrooms: | 1 |
| Bedrooms: | 2 |
Property Description
A delightful two bedroom first floor apartment in this sought after development exclusively for the over 55s, close to a range of amenities and bus routes.
The very well presented accommodation, which boasts UPVC double glazing and gas central heating, briefly comprises entrance hall with storage cupboard and staircase to the first floor landing, spacious living room with modern kitchen off, two well proportioned bedrooms and the bathroom/w.C. Outside, there are well maintained communal gardens and one allocated parking space.
The property is well placed for access to Wakefield city centre and a range of local amenities including shops, schools and bus routes. The motorway network is also easily accessible for those wishing to commute further afield.
An early viewing comes highly recommended to fully appreciate the quality of accommodation on offer.
Accommodation
entrance hall UPVC double glazed entrance door, built-in storage cupboard and staircase to the first floor landing.
First floor landing Doors to the living room, two bedrooms and bathroom/w.C. Coving to the ceiling and central heating radiator.
Living room 12' 2" x 11' 8" (3.73m x 3.57m) UPVC double glazed window to the rear, coving to the ceiling, ceiling fan and central heating radiator. Opening to the kitchen.
Kitchen 8' 4" x 6' 2" (2.56m x 1.88m) Comprising a range of modern wall and base units with laminate work surface and tiled splash back. Integrated oven and grill, four ring induction hob, space for a tall fridge/freezer, plumbing and space for a washing machine, wall mounted boiler, circular sink and drainer, UPVC double glazed window and inset under-unit lighting.
Bedroom one 10' 2" x 9' 4" (3.12m x 2.86m) UPVC double glazed window to the front, ceiling coving, ceiling fan and central heating radiator.
Bedroom two 10' 2" x 5' 10" (3.11m x 1.79m) Coving to the ceiling, UPVC double glazed window to the front, central heating radiator and built-in wardrobe over the bulkhead.
Bathroom/W.C. 6' 1" x 6' 0" (1.87m x 1.83m) max Three piece suite comprising panelled bath with mixer shower over, pedestal wash basin and low flush w.C. Part tiled walls, large vanity mirror, chrome ladder style radiator, coving to the ceiling and extractor fan.
Outside There are well maintained communal gardens and one allocated parking space plus visitor parking available.
Leasehold The service charge is £182.80 (per quarter) and ground rent £25 (per annum). The remaining term of the lease is 65 years (2019) and we would therefore encourage cash buyers due to the short lease. A copy of the lease is held on our file at the Wakefield office.
Viewings To view please contact our Wakefield office and they will be pleased to arrange a suitable appointment.
EPC rating To view the full Energy Performance Certificate please call into one of our six local offices.
Layout plan This floor plan is intended as a rough guide only and is not to be intended as an exact representation and should not be scaled. We cannot confirm the accuracy of the measurements or details of this floor plan.
Property Location
Similar Properties
Flat For Sale Wakefield Flat For Sale WF1 Wakefield new homes for sale WF1 new homes for sale Flats for sale Wakefield Flats To Rent Wakefield Flats for sale WF1 Flats to Rent WF1 Wakefield estate agents WF1 estate agents



.png)








