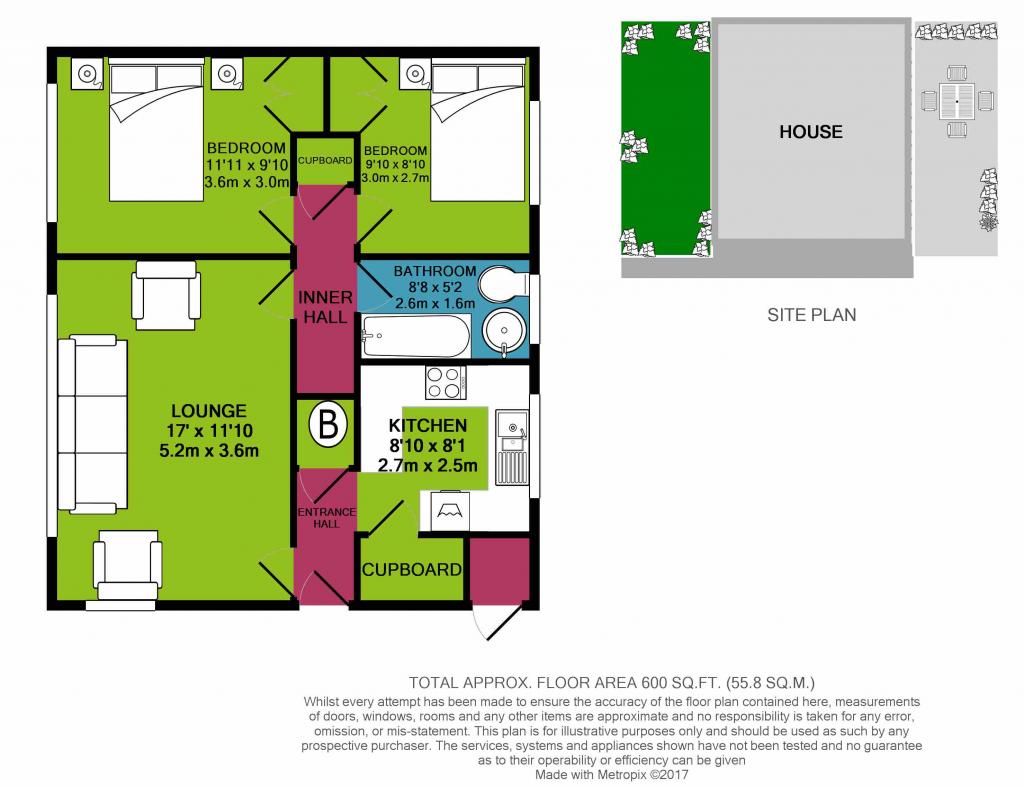2 Bedrooms Flat for sale in Gorse Road, Cookham, Maidenhead SL6 | £ 325,000
Overview
| Price: | £ 325,000 |
|---|---|
| Contract type: | For Sale |
| Type: | Flat |
| County: | Windsor & Maidenhead |
| Town: | Maidenhead |
| Postcode: | SL6 |
| Address: | Gorse Road, Cookham, Maidenhead SL6 |
| Bathrooms: | 1 |
| Bedrooms: | 2 |
Property Description
If you are looking for a beautifully presented, ready to move into apartment, look no further. The vendors have decorated the entire apartment beautifully, enabling the lucky owner to simply move in, open a bottle of champagne and enjoy their new surroundings straight away. Upon entering the flat you're greeted by a hallway with doors leading to the lounge and kitchen. The kitchen to your right has been fitted with modern units and ample worktop space giving aspiring Raymond Blancs plenty of room to practice their culinary skills. To make your life even easier there's an integrated oven and ceramic hob with plenty of space for your appliances.
The lounge, located to the left of the entrance hall is stylishly decorated in muted colours with engineered wood laminate flooring. This room provides the ideal place to relax, but also a great space to entertain with plenty of room to fit a dining room table and chairs. The high windows flood the room with plenty of natural light.
Moving out of the lounge brings us out to the inner hallway leading into the two double bedrooms and bathroom, which as you would expect have all been tastefully decorated. Natural daylight is certainly a prominent theme throughout this property, the large windows allow plenty of sunshine to stream into both double bedrooms. Adjacent to the double bedrooms is the impeccably presented modern bathroom decorated with neutral colours, and again, with ample natural lighting. Two storage cupboards can be found on this hallway.
Gorse Road is a quiet residential street in the sought after village of Cookham. With no through traffic, it is the perfect place to wind down at the end of the day. The property is located a short walk from a delightful parade of convenience stores and cafes. The train station is also a short walk away, which links Cookham into Maidenhead, Reading and Paddington, making this an ideal commuter location.
Cookham is an historic picturesque village, located within easy reach of the M40 (Junction 4) and M4 (Junction 8/9), providing excellent links into Heathrow Airport, London and the West Country. Located on the River Thames, Cookham offers a wide range of famous events such as the Cookham Regatta, Rock the Moor Festival to name a few. Stunning sceneries and country walks surround the village. Cookham also offers an excellent selection of restaurants, pubs, shops and boutiques.
This home includes:
- Entrance Hall
The front door opens on to the entrance hall, which has wood laminate flooring and doors to the kitchen, lounge and a large cupboard housing the boiler. - Kitchen
2.7m x 2.5m (6.7 sqm) - 8' 10" x 8' 2" (72 sqft)
This brand new kitchen has a range of white floor and wall mounted units, complimented by dark wood effect worktops. There is a fitted single oven with electric hob, an extractor fan, single bowl kitchen sink with draining board and a washing machine. The walls are painted white with white tiled sections. There is a large larder cupboard and wood laminate flooring. - Lounge
5.2m x 3.6m (18.7 sqm) - 17' x 11' 9" (201 sqft)
This dual aspect room is light, bright and very spacious. The walls are painted grey with a feature wall at one end and wood laminate flooring. The door leads through to the inner hall. - Inner Hall
The hallway has laminate flooring and doors through to the two bedrooms, bathroom and two storage cupboards. - Bedroom 1
3.6m x 3m (10.8 sqm) - 11' 9" x 9' 10" (116 sqft)
This double bedroom has a large window looking out over the front garden. Recently decorated in grey with wood laminate flooring. - Bedroom 2
3m x 2.7m (8.1 sqm) - 9' 10" x 8' 10" (87 sqft)
A second double bedroom with a window overlooking the rear garden. Decorated with grey walls and wood laminate flooring. - Bathroom
2.6m x 1.6m (4.1 sqm) - 8' 6" x 5' 2" (44 sqft)
The newly fitted bathroom has a bath with shower over and glass shower screen, toilet and wash hand basin. The walls are painted in cream with pale blue wood cladding. The wall with the bath on it has large grey tiles. There is also a heated towel rail and wood laminate flooring. - Front Garden
The front garden has an area of lawn with a flower bed around the edge. There is a path to the front door and parking space. - Rear Garden
The rear garden is a paved patio area, perfect for those summer barbecues with friends. - Parking
There is one parking space that comes with the maisonette, situated close to the rear patio and the front door. - Garage (Single)
There is a single garage with a metal up and over door, situated in a block within the parking area.
Please note, all dimensions are approximate / maximums and should not be relied upon for the purposes of floor coverings.
Additional Information:
- Council Tax:
Band C - Energy Performance Certificate (EPC) Rating:
Band D (55-68)
Marketed by EweMove Sales & Lettings (Marlow & Maidenhead) - Property Reference 19513
Property Location
Similar Properties
Flat For Sale Maidenhead Flat For Sale SL6 Maidenhead new homes for sale SL6 new homes for sale Flats for sale Maidenhead Flats To Rent Maidenhead Flats for sale SL6 Flats to Rent SL6 Maidenhead estate agents SL6 estate agents



.png)











