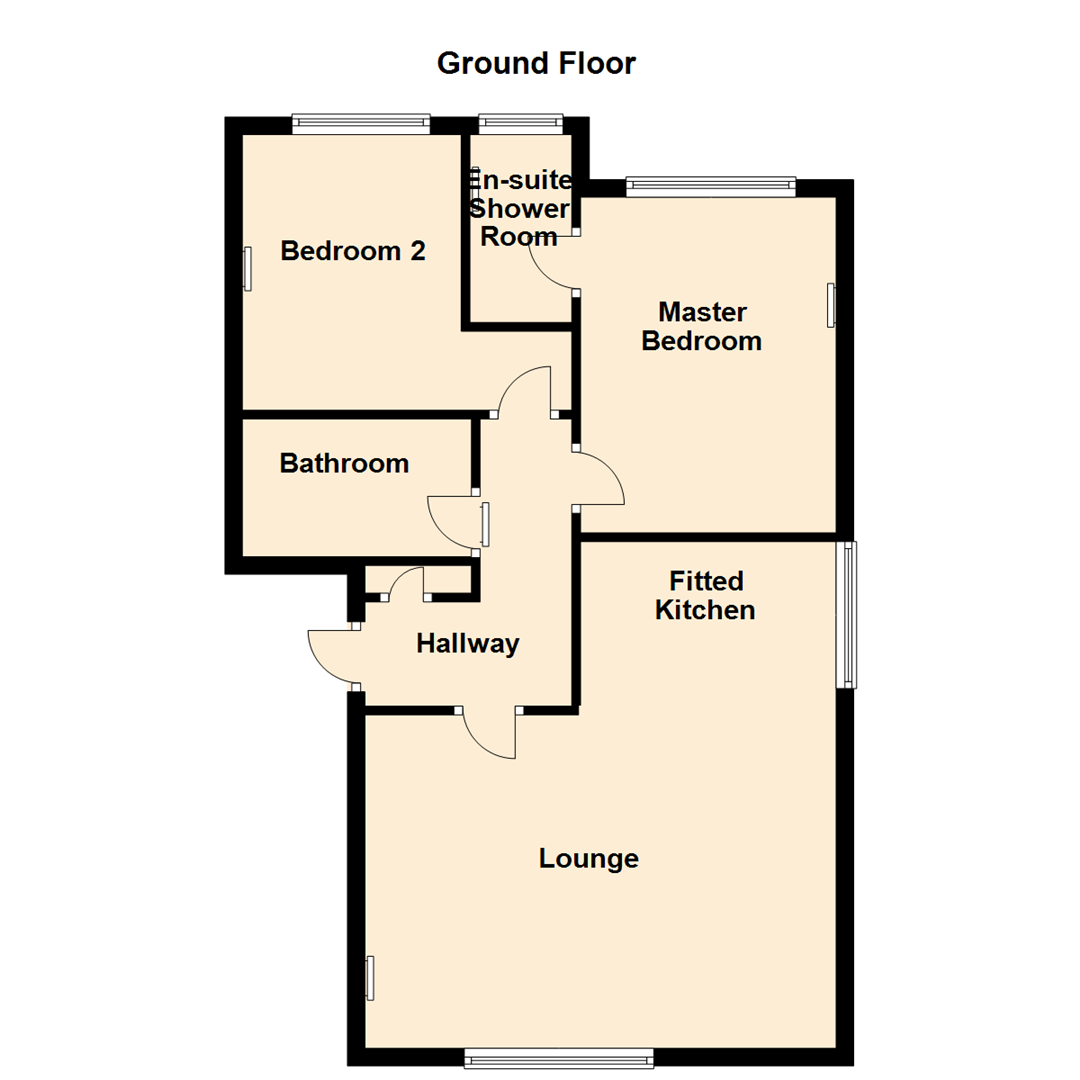2 Bedrooms Flat for sale in Green Lane Villas, Garforth, Leeds LS25 | £ 132,995
Overview
| Price: | £ 132,995 |
|---|---|
| Contract type: | For Sale |
| Type: | Flat |
| County: | West Yorkshire |
| Town: | Leeds |
| Postcode: | LS25 |
| Address: | Green Lane Villas, Garforth, Leeds LS25 |
| Bathrooms: | 1 |
| Bedrooms: | 2 |
Property Description
** two bedroom ground floor apartment **no chain! ** walking distance of train station **
Do you want a good sized property, that is within walking distance of the local train station? Then look no further my friend! This property is going to tick all of your boxes ! Not only does this two bedroom ground floor apartment benefit from double-glazed windows, central heating, allocated parking for one car (plus a visitors parking) but it is also sold with no forward chain! What are you waiting for? Pick up the phone and book a viewing straight away!
Checking out the floor plan of this this property is absolutely essential to appreciate how much more room this property offers, in comparison to other apartments up for sale within the Garforth area. The first thing that you'll realise is the master bedroom has an en-suite shower room, followed closely by the fact it has an open plan sizable lounge with fitted kitchen. You are not going to fall over yourself in this property - there is enough space to even pop a dining table in the lounge - if you want!
The property has a communal entrance hallway, with secure telephone entry system. You then enter into your own private hallway, with a useful storage cupboard, and a good sized lounge, which faces the front, with an open plan fitted kitchen with built-in oven and hob, there is a house bathroom with three piece suite and two bedrooms - master with an en-suite shower room.
There are communal gardens surrounding the property, with allocated parking to the front, and visitor parking to the side.
The property is located within walking distance of East Garforth train station, with local amenities a short distance away. The property has only had one owner since it was built in 2005, and is very much a blank canvas decor wise to make your own stamp on the property.
*** Call now to arrange your viewing 24 hours a day, 7 days a week. ***
Communal Entrance Hallway
Communal hallway, with secure entry intercom. Access to front entrance door of the apartment.
Hallway
Radiator, wooden effect laminate wood covering, door to built-in storage cupboard.
Lounge (3.81m x 5.38m (12'6" x 17'8"))
Double-glazed window to front, radiator, wooden effect laminate wood flooring, coving to ceiling, open plan to:
Fitted Kitchen (1.88m x 2.92m (6'2" x 9'7"))
Fitted with a range of base and eye level units with worktop space over with drawers, matching breakfast bar, one and half bowl stainless steel sink unit with single drainer and mixer tap, tiled splash-backs, plumbing for automatic washing machine, built-in electric oven, built-in four ring hob with pull out extractor hood over, double-glazed window to side, wooden effect laminate wood flooring, coving to ceiling, wall mounted gas boiler serving heating system and domestic hot water.
Bathroom
Fitted with three piece suite comprising panelled bath, pedestal wash hand basin and low-level WC, tiled splash-backs, extractor fan and recessed spotlights.
Master Bedroom (3.83m x 2.95m (12'7" x 9'8"))
Double-glazed window to rear, radiator, door to:
En-Suite Shower Room
Fitted with three piece suite comprising shower cubicle, pedestal wash hand basin, and low-level WC. Extractor fan, full height tiling to all walls, double-glazed window to rear, chrome ladder style radiator and tiled flooring.
Bedroom 2 (3.15m max x 2.57m min plus door opening (10'4" max)
Double-glazed window to rear, radiator, 10,4 max 8:5 min plus door.
Outside
There is an allocated parking space for one car, with communal visitor parking a short distance from the property - as its private development, there are parking permits needed to parking here, but these are available from the management company. In addition, there are communal lawned garden, and bin store.
Agents Note
Please note this property is leasehold. The lease was for 125 years, when it was built back in 2005. There are ground rent and service charges to pay monthly, and yearly. Details of exact amounts to follow.
Property Location
Similar Properties
Flat For Sale Leeds Flat For Sale LS25 Leeds new homes for sale LS25 new homes for sale Flats for sale Leeds Flats To Rent Leeds Flats for sale LS25 Flats to Rent LS25 Leeds estate agents LS25 estate agents



.png)









