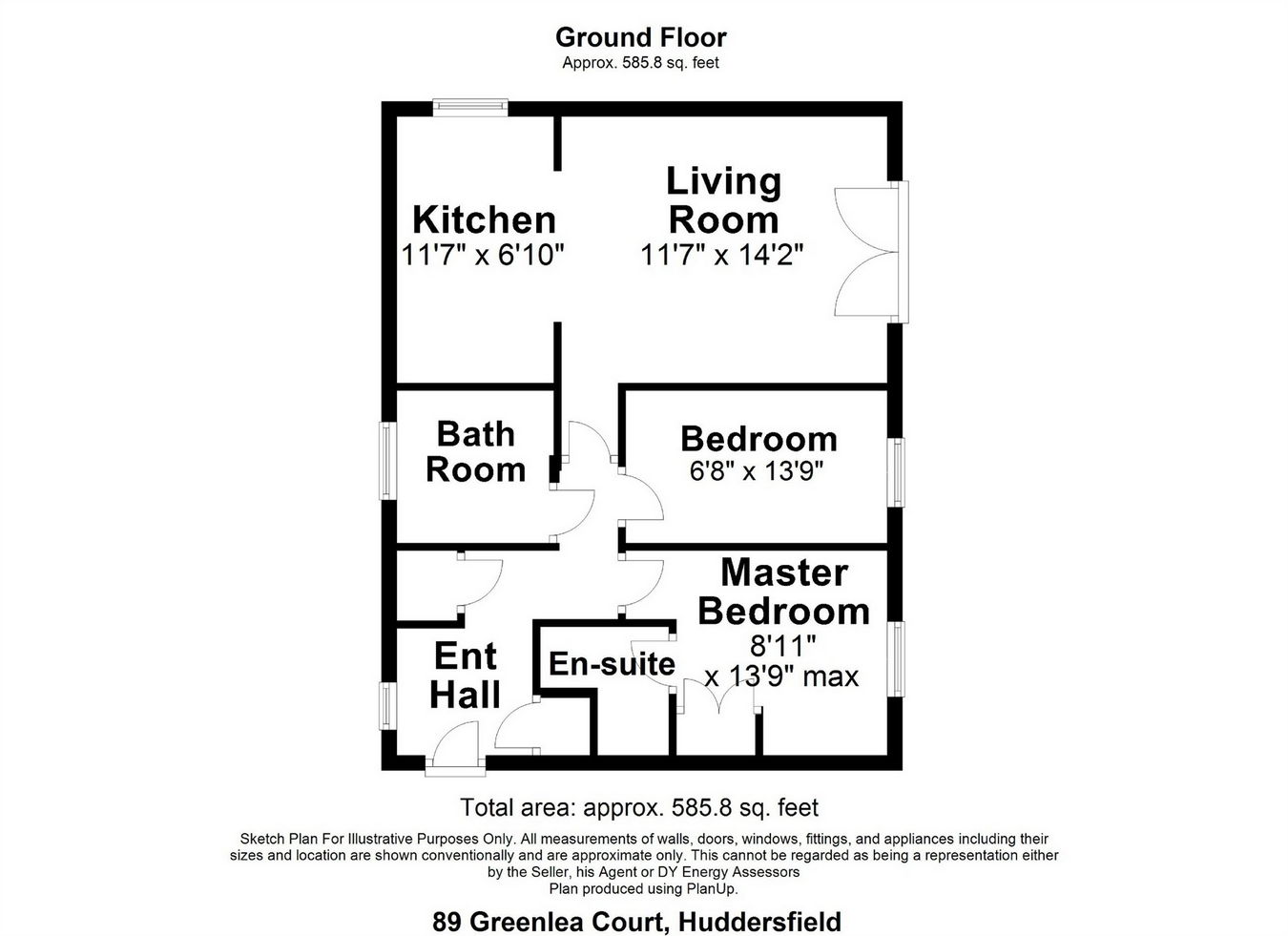2 Bedrooms Flat for sale in Greenlea Court, Dalton, Huddersfield, West Yorkshire HD5 | £ 87,500
Overview
| Price: | £ 87,500 |
|---|---|
| Contract type: | For Sale |
| Type: | Flat |
| County: | West Yorkshire |
| Town: | Huddersfield |
| Postcode: | HD5 |
| Address: | Greenlea Court, Dalton, Huddersfield, West Yorkshire HD5 |
| Bathrooms: | 0 |
| Bedrooms: | 2 |
Property Description
Cornerstone Estate Agents are delighted to offer for sale this wonderfully finished and presented top floor, spacious two bedroom and two bathroom apartment located in a popular residential development off Wakefield Road.
The property is surrounded by a wealth of local amenities which include an M & S Food Hall located at Gallagher Retail Park. Transportation links are superb with a frequent bus service to Huddersfield town centre and for the long distance commuters the property benefits from easy access to M62 Motorway.
Internally the apartment comprises two spacious bedrooms, en-suite and a family bathroom. A commanding hallway with two large storage cupboards, open plan dining room & sitting room with a Juliet balcony and adjoining kitchen.
Externally the apartment is situated at the head of Greenlea Court and arguably has the best position on the development. The apartment is sold with its own designated parking space.
This development is a great place for professionals and families with its own large communal garden that is extremely private and the development has its own park which is great for children. The current owner has lived at this property since new only re-enforcing its excellent location and position.
Ground Floor
The Communal Hallway and Stairwell
The communal hallway is entered through a large glass door. The hallway and stairwell is extremely well presented and neutrally decorated. A number of large floor to ceiling windows allow natural light to pour in.
Top Floor (Third Floor) The Apartment
Hallway
You enter the property through a wooden door into a spacious hallway which benefits from two large storage cupboards perfect for hanging coats, shoes and much more as they offer ample space. The décor is finished in modern and neutral tones with coving to the ceiling and a wood effect floor. A large frosted double glazed window allows ample light into the hallway. The hallway leads to the master bedroom, bedroom two, the open plan sitting room & dining room and the family bathroom.
Open Plan Sitting Room & Dining Room
A large and commanding space which is decorated and finished in modern and neutral tones with coving to the ceiling. Double glazed French doors open to a Juliet balcony which allows ample natural light in and offers lovely far reaching views. Perfect for gazing out on those warmer summer evenings with a cool glass of prosecco. The open plan space adjoins with the kitchen.
Kitchen
A spacious kitchen with ample lower and upper level cupboards, a contrasting worktop with tiled splash backs. The kitchen utilities comprise a one and a half stainless steel sink with drainer that has a large double glazed picture window above, oven, four ring gas hob with a stainless steel extractor with lighting above. An integrated fridge, freezer and space for a washing machine is present. Again the kitchen is decorated and finished in modern tones.
Master Bedroom
A neutrally decorated master bedroom that boats a papered feature wall, coving to the ceiling, fitted wardrobe and a double glazed window. The master bedroom has its own en-suite.
En-Suite
A well-presented en-suite which comprise an enclosed shower, pedestal wash basin, low level W.C. And a chrome towel radiator. The en-suite is part tiled with the décor being finished in modern tones.
Bedroom Two
Currently used as a child’s bedroom this is a spacious room that has a double glazed window that allows ample natural light in. The décor is soft with a papered feature wall.
Family Bathroom
The family bathroom is part tiled with neutral décor and a painted feature wall. It comprises of a bath, pedestal wash basin and a low level W.C. A frosted double glazed window allows ample natural light in.
Exterior
The Grounds
The grounds of the development are well maintained. They comprise a number of planted borders and lawned areas.
Parking
The apartment is sold with its own designated parking space. There is also space for visitors.
Additional Information-
The apartment has a gas supply for gas cooking and heating, rarely found in many apartments.
Tenure – leasehold – 87 years remaining.
Service Charge - £925.70 per annum.
Ground Rent - £270.00 per annum.
Please have the above confirmed by your solicitor.
Additional Information
1. Money laundering - Purchasers and Tenants will be asked to produce identification documentation.
2. We endeavour to make our particulars accurate and reliable. However they are only a general guide to the property and if
there is any aspect of our particulars which is of importance to you, please contact the office and we will be happy to
check were we reasonably can.
3. Measurements: These approximate room sizes are only intended as general guidance.
4. Services: Please note we have not tested the services or any of the equipment or appliances in this property.
5. These particulars are issued in good faith but do not constitute representations of fact or
form part of any offer or contract. The matters referred to in these particulars should be
independently verified by prospective buyers or tenants. Neither cornerstone estate agents
Leeds limited nor any of its employees or agents has any authority to make or give any
Representation or warranty whatever in relation to this property.
Property Location
Similar Properties
Flat For Sale Huddersfield Flat For Sale HD5 Huddersfield new homes for sale HD5 new homes for sale Flats for sale Huddersfield Flats To Rent Huddersfield Flats for sale HD5 Flats to Rent HD5 Huddersfield estate agents HD5 estate agents



.png)










