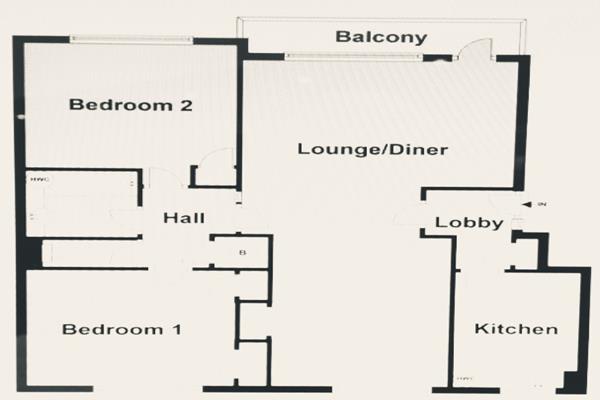2 Bedrooms Flat for sale in Harvard Court, Greenacres, Eltham SE9 | £ 350,000
Overview
| Price: | £ 350,000 |
|---|---|
| Contract type: | For Sale |
| Type: | Flat |
| County: | London |
| Town: | London |
| Postcode: | SE9 |
| Address: | Harvard Court, Greenacres, Eltham SE9 |
| Bathrooms: | 1 |
| Bedrooms: | 2 |
Property Description
Harvard court, greenacres, eltham, SE9
guide price...............£ 350,000/365,000..................Leasehold with share of freehold
lease... 999 years from 1998 ground rent... Peppercorn
maintenance...£ 416.82 per quarter (2018/19)
Located in the much asked for greenacres development – in our opinion still the best flat development in the Eltham area – this most spacious 1st floor apartment has much to offer those of you seeking an easy to run home with balcony views over professionally maintained and landscaped grounds. There’s no forward chain here and the property is in a great spot and just a few minutes’ walk from busy Eltham High Street with its numerous facilities.
Sunny south facing balcony. Prime location in central eltham. Modern UPVC double glazed windows. Gas warm air central heating (not tested), two double bedrooms with built in wardrobes, bathroom and separate WC. 30’ through lounge/diner, fitted kitchen with base and wall units. Built in oven and hob. Garage in block. Entry phone. New roof in 2013. If you’ve never seen A greenacres flat come and take A look – you’ll be impressed and amazed at the space we’re sure!
Entrance hall: Part glazed entrance door. Built in cupboard. Entry phone. Glazed door to :-
through lounge/diner 30’ x 16’ max: Double glazed windows to front and rear. Mosaic wood block flooring. Fireplace with electric ‘coal glow effect’ fire. Entry phone. Built in cupboard. Serving hatch to kitchen and UPVC double glazed door to:-
sunny balcony: A lovely feature having a sunny southerly aspect and a green leafy outlook over the beautifully kept grounds.
Kitchen 10’10 x 7’6: Range of base and wall units offering work top and storage space. Inset 1 ½ bowl and drainer with mixer tap. Built in oven and grill with a four ring electric hob unit and cooker hood above (not tested). Washing machine, dishwasher and fridge/freezer to remain. Vinyl floor covering. Full ceramic tiling. Double glazed window.
Inner lobby: Cupboard housing a ‘Johnson & Starley’ gas boiler for the warm air central heating (not tested). Doors to bedrooms, bathroom and wc.
Bedroom one 12’10 x 12’3 max: Double glazed window overlooking the grounds. Fitted carpet. Fitted wardrobe. Built in cupboard.
Bedroom two 12’6 x 10’6: Double glazed window overlooking the grounds. Fitted carpet. Built in cupboard and built in wardrobe and a mirror fronted fitted wardrobe.
Tiled bathroom: White suite comprising panelled bath with mixer tap and hand held shower attachment and vanity unit with inset wash basin. Wall mounted gas water heater for hot water supply (not tested). Full ceramic tiling. Electrically heated towel rail.
Separate WC: Low level suite. Vinyl floor covering.
Communal grounds: Professionally maintained and beautifully landscaped.
Garage in block
energy rating C
the property misdescriptions act
The agent has not tested any apparatus, equipment, fixtures and fittings or services and so cannot verify that they are in working order or fit for the purpose. References to the tenure of a property are based on information supplied by the seller. The agent has not had sight of the title documents. A buyer is advised to obtain verification from their solicitor. B04.Elt.Djh.Sh.30
Property Location
Similar Properties
Flat For Sale London Flat For Sale SE9 London new homes for sale SE9 new homes for sale Flats for sale London Flats To Rent London Flats for sale SE9 Flats to Rent SE9 London estate agents SE9 estate agents



.jpeg)











