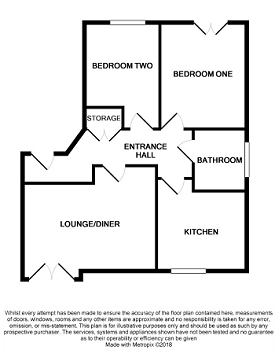2 Bedrooms Flat for sale in Hazel Court, Drage Street, Chester Green DE1 | £ 114,500
Overview
| Price: | £ 114,500 |
|---|---|
| Contract type: | For Sale |
| Type: | Flat |
| County: | Derbyshire |
| Town: | Derby |
| Postcode: | DE1 |
| Address: | Hazel Court, Drage Street, Chester Green DE1 |
| Bathrooms: | 0 |
| Bedrooms: | 2 |
Property Description
A fabulous two double bedroom, first floor apartment benefiting from gas central heating and double glazing and in brief comprises: Communal entrance, stairs lead to the first floor giving access to the apartment with entrance hall, lounge/diner with French doors leading to a Juliet balcony, separate kitchen to include an integrated electric oven, gas hob and washer/dryer, two double bedrooms, with feature Juliet balcony to the master bedroom and bathroom with three piece suite and shower over the bath. Outside the property has secure allocated parking, a generous number of visitors spaces and a lockable bike store.
The apartment is being sold as an investment property as it is currently rented out to long standing Tenants on a Statutory Periodic Assured Shorthold Tenancy Agreement. The rent is currently £600.00 per calendar month which gives an investor an opportunity to earn an instance income and a potential gross yield of 6.28%.
Chester Green is a highly sought after suburb of Derby with Darley Park a short walk away. The City Centre is within walking distance where you will find an abundance of shops and amenities to include the Intu shopping centre and in the Cathedral Quarter you will find a range of bars, restaurants and independent retailers. In addition the location offers great access to the A52, A6, A61 and A38.
Please note: The details here within this listing are provided as a draft only and are awaiting vendor approval.
Communal Entrance
The communal entrance hall offers stairs to all floors. This property can be found on the first floor.
Entrance Hall
With radiator, wall mounted thermostat, smoke alarm and useful storage cupboard off.
Open Plan Lounge / Diner 14'6" x 11'6" max (4.43m x 3.51m)
UPVC double glazed French doors leading to a Juliet balcony, UPVC double glazed window, radiator, TV aerial point and wall mounted intercom telephone.
Kitchen 10'2" x 9'7" (3.09m x 2.92m)
Vinyl flooring, partly tiled walls, UPVC double glazed window, radiator, smoke alarm, a range of matching wall and draw line base units with worktop over, stainless steel one and a half bowl sink and drainer, integrated electric oven, gas hob with cooker hood over, integrated washer-dryer and, fridge freezer. The central heating boiler can be found concealed within a wall unit.
Bedroom One 9'5" x 11'7" (2.88m x 3.54m)
UPVC double-glazed French doors leading to a Juliet balcony and radiator.
Bedroom Two 11'7" x 8'3" (3.54m x 2.51m)
Radiator and UPVC double-glazed window.
Family Bathroom 6'9" x 5'10" (2.06m x 1.78m)
Vinyl flooring, partly tiled walls, UPVC double-glazed window with obscure glass, extractor fan, shaver point, radiator, low level WC, pedestal sink and panelled bath with shower over.
Outside
This gated development offers secure allocated parking for one car. Within the development there are a number of visitors spaces and there is an secure bike store.
Leasehold Information
The apartment is a Leasehold property and the 300 year Head Lease commenced on 1 June 2005. The service charge and ground rent is currently £720.00 per annum.
Existing Tenancy Information
The property is currently let on a Stautory Periodic Assured Shorthold Tenancy Agreement achieving a monthly rental of £600.00 per calendar month. The existing Tenants have been in situ since January 2017.
Property Location
Similar Properties
Flat For Sale Derby Flat For Sale DE1 Derby new homes for sale DE1 new homes for sale Flats for sale Derby Flats To Rent Derby Flats for sale DE1 Flats to Rent DE1 Derby estate agents DE1 estate agents



.png)











