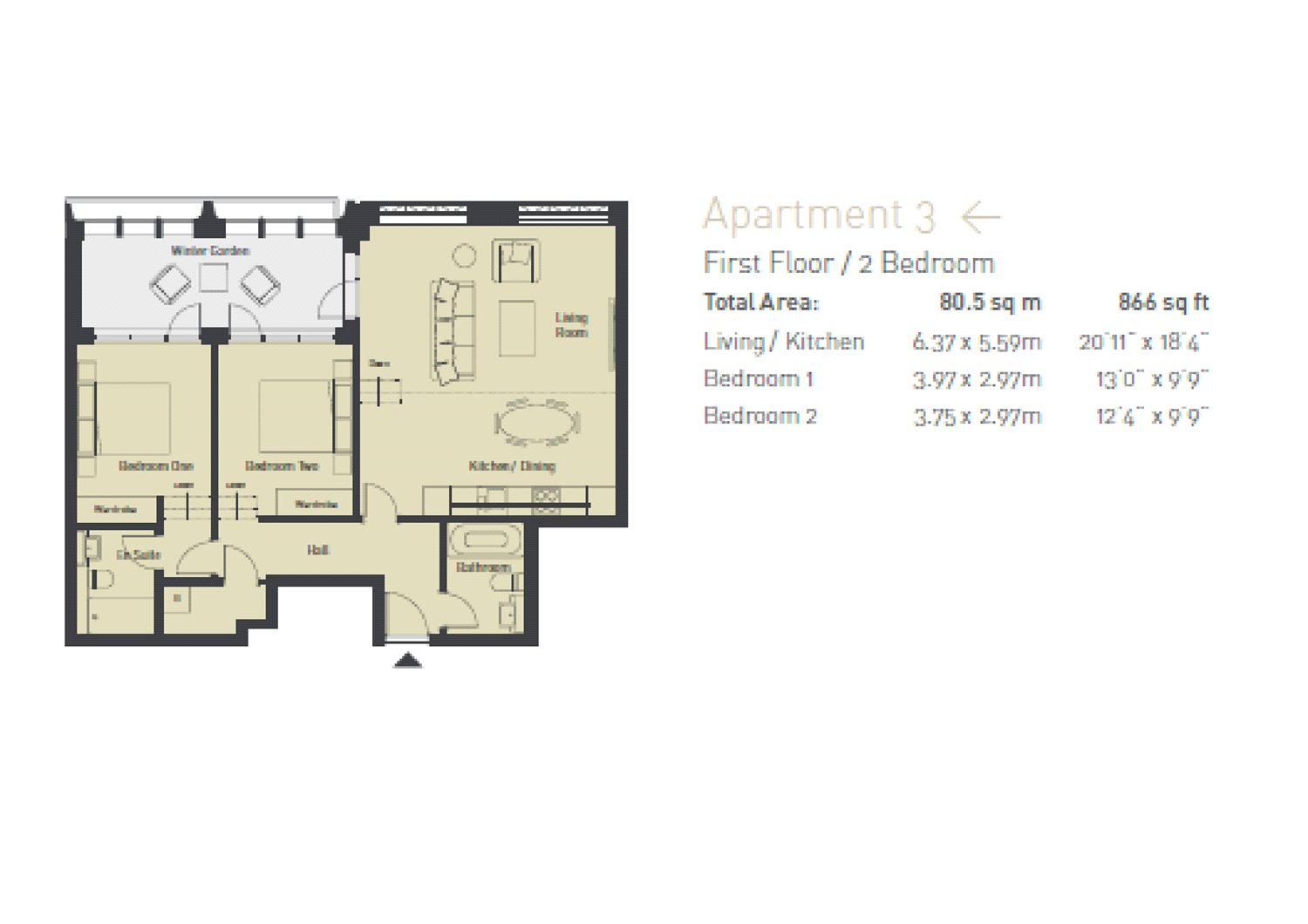2 Bedrooms Flat for sale in High Road, Finchley, London N12 | £ 515,000
Overview
| Price: | £ 515,000 |
|---|---|
| Contract type: | For Sale |
| Type: | Flat |
| County: | London |
| Town: | London |
| Postcode: | N12 |
| Address: | High Road, Finchley, London N12 |
| Bathrooms: | 2 |
| Bedrooms: | 2 |
Property Description
Help to buy available
Located on the First Floor and ideally situated for North Finchley's amenities, is a 2-Bed/2-Bath Apartment with of living space offering a fully integrated Kitchen, tiled Bathroom and Ensuite, flooring throughout and the added bonus of a Winter Garden.
706 High Road is a new development of 21 apartments comprising of Studio, 1 and 2-Bedrooms conveniently situated for North Finchley with its range of shops and eateries with excellent links to central London via a number of Northern Line train stations which are situated within the area. The development is ideal for First Time Buyers and young professionals.
Features:
- Kitchen with contemporary design in anthracite
colour with flush unit doors and drawers, fitted with soft close mechanism. White stone Carrara-style worktop and splash back. Stylish stainless steel sink with chrome mixer tap. Bosch integrated oven, hob, extractor hood, fridge freezer, washing machine and dishwasher.
Bathroom/Ensuite with fully tiled floor and walls, contrasting black and white tiles combined with white marble effect tiles. Black wall hung vanity units with mounted sink and taps. Selected bathrooms with concealed cisterns and wall hung WC with dual flush. Modern chrome shower head and taps. Shower screen. Large led-lit wall mirror. Heated chrome towel rail.
- Downlighters in Bathroom and Ensuite, Kitchen and Living area. Recessed ‘puck’ lighting in the Kitchen/Livig area LED strip lights in the Kitchen, Bathroom and Ensuite. Atom pendant lights – white shade/satin silver and wall lights in Bedroom and Ensuite.
- Brushed steel finish to sockets and switches. All ceilings and internal flats walls decorated
with off white (shade 1 diamond matt paint). Door frames matching design to the skirting.
- Flooring: Kitchen/Living area – Oak engineered wood flooring, Bedrooms have carpet from the Kingsmead collection Berber Season in ‘ault biscuit’ colour.
- Home Entertainment/Communications include Telephone socket installed in brushed chrome finish, TV socket in Lounge and Bedroom in
brushed chrome finish.
- Security include mains operated smoke and heat detectors. Video entry system. Lockable post boxes in main lobby area (this may change to be located externally).
- Winter Garden.
- Lift.
- icw 10 year warranty
To arrange a viewing or for further information, please contact Preston Bennett New Homes on .
The pictures you see may not be indicative of this property. They could be cgi's or pictures of the Development Show Apartment or Show Home or alternatively a previous development by the same Developer.
Property Location
Similar Properties
Flat For Sale London Flat For Sale N12 London new homes for sale N12 new homes for sale Flats for sale London Flats To Rent London Flats for sale N12 Flats to Rent N12 London estate agents N12 estate agents



.png)











