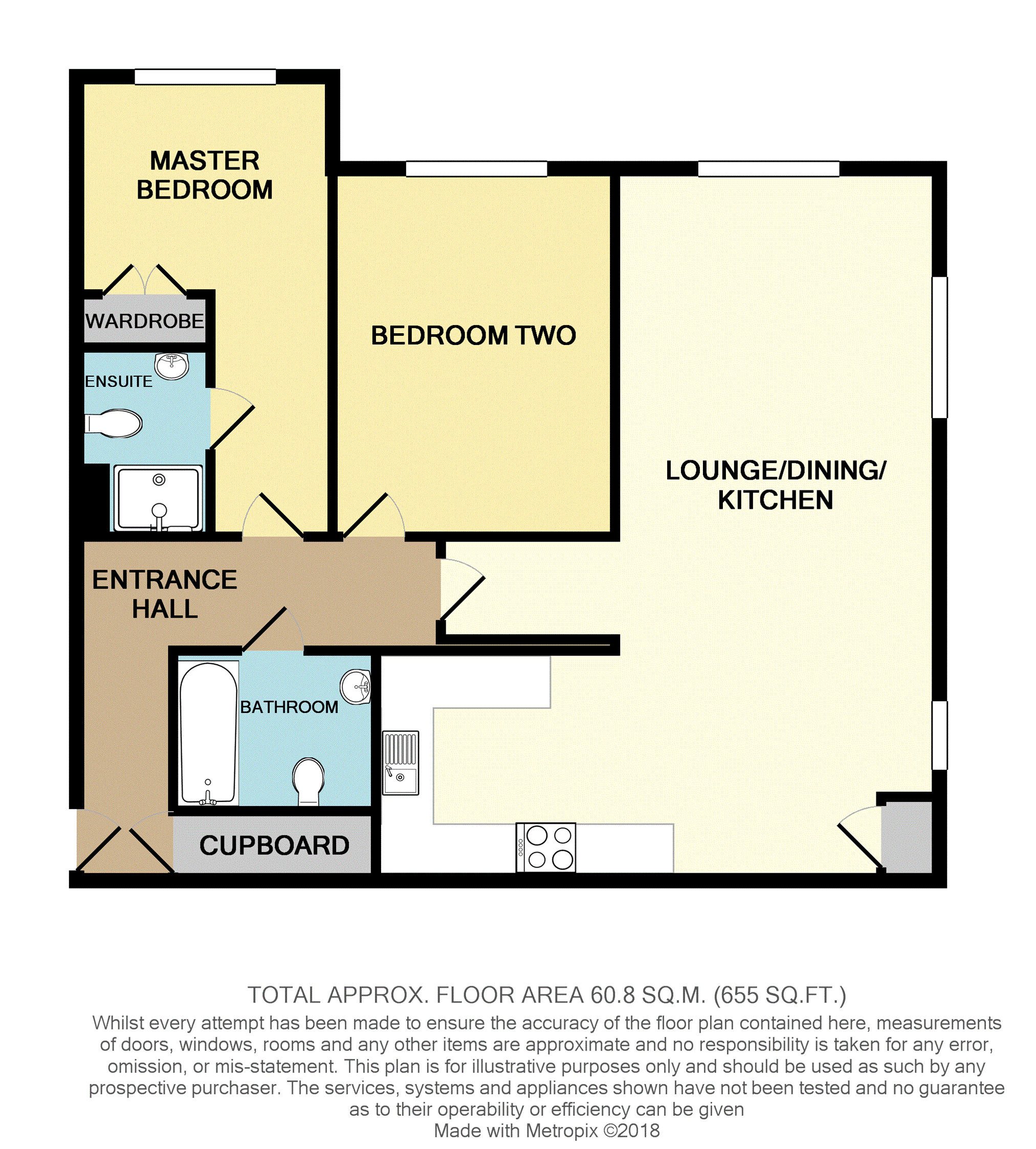2 Bedrooms Flat for sale in Ivy Bank Close, Ingbirchworth S36 | £ 129,995
Overview
| Price: | £ 129,995 |
|---|---|
| Contract type: | For Sale |
| Type: | Flat |
| County: | South Yorkshire |
| Town: | Sheffield |
| Postcode: | S36 |
| Address: | Ivy Bank Close, Ingbirchworth S36 |
| Bathrooms: | 1 |
| Bedrooms: | 2 |
Property Description
**make me an offer**Offered for sale with no upper chain involved and immediate vacant possession, viewing is essential in order to truly appreciate this beautifully presented, deceptively spacious first floor apartment. Situated within the sought after rural location of Ingbirchworth. The property benefits from two double bedrooms including master with en suite plus house bathroom. An open plan living / dining and modern kitchen with intergrated appliances. Far reaching views to the front aspect, allocated parking plus further visitor parking within a private car park and well presented communal areas with an intercom entry system. Having the advantage of no upper vendor chain.
Entrance Hallway
An l-shaped entrance hallway with central heating radiator and a built in storage cupboard.
Lounge / Kitchen
10'05" x 24'00" + 7'01" x 7'09"
Lounge/Dining Area
Having two central heating radiators, a built in storage cupboard, two side facing double glazed windows and one front facing double glazed window.
Kitchen Area
Having a range of modern style eye level and base units with chrome effect handles, gas hob and electrical oven with brushed steel extractor hood, integrated fridge freezer, washer/ dryer and space for a dish washer, stainless steel sink unit with mixer tap, tiled floor and partial tiling to walls.
Bathroom
6'06" x 5'02"
Having a modern white three piece suite consisting of a panelled bath with chrome effect mixer tap/shower attachment, pedestal hand wash basin with chrome effect mixer tap, push button WC, tiled floor and partial tiling to walls, chrome effect heated towel rail and a fitted extractor unit.
Master Bedroom
8'03" x 8'08" + 3'09" x 8'07"
Having a built in wardrobe, central heating radiator and a front facing double glazed window.
En-Suite
4'03" x 6'01" Max
Having a closed shower cubicle with glazed door, push button WC, pedestal hand wash basin with chrome effect mixer tap, chrome effect heated towel rail, tiled floor and partial tiling to walls and a fitted extractor unit.
Bedroom Two
9'01" x 11'10"
Having a central heating radiator and a front facing double glazed window.
Outside
The property has beautifully maintained communal gardens to the side and rear, as well as a private car park with allocated parking space as well as visitor parking.
Property Location
Similar Properties
Flat For Sale Sheffield Flat For Sale S36 Sheffield new homes for sale S36 new homes for sale Flats for sale Sheffield Flats To Rent Sheffield Flats for sale S36 Flats to Rent S36 Sheffield estate agents S36 estate agents



.png)









