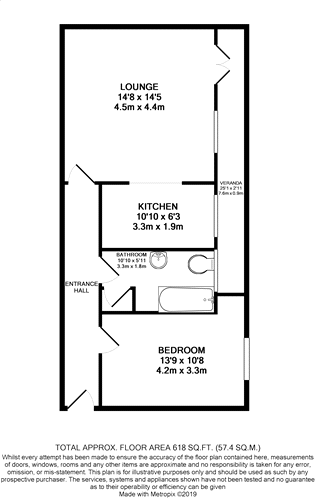1 Bedrooms Flat for sale in Loudon Street, Derby DE23 | £ 37,500
Overview
| Price: | £ 37,500 |
|---|---|
| Contract type: | For Sale |
| Type: | Flat |
| County: | Derbyshire |
| Town: | Derby |
| Postcode: | DE23 |
| Address: | Loudon Street, Derby DE23 |
| Bathrooms: | 1 |
| Bedrooms: | 1 |
Property Description
** 50% Shared Ownership** Offered to the market with no upward chain this spacious one bedroom apartment offering park views and character details located in the Litchurch area of Derby being within walking distance of a range of local amenities, Derby City Centre and local businesses such as Bombardier.
Positioned on the first floor, the front door leads directly into an entrance hall that gives way to all accommodation. The kitchen has been fitted with a range of overhead and base storage units with an integrated oven/hob, fridge freezer and dishwasher. The main selling point of this apartment is the spacious lounge with french doors opening out onto a Veranda with park views. Also including a double bedroom and a bathroom which includes a white three piece suite having a bath with an electric shower over, low flush WC and hand wash basin.
Viewings are highly recommended to truly appreciate the accommodation on offer!
Communal Entrance Enter via secure external door with intercom entry system into the communal entrance hallway and take the stairs to the first floor landing.
Entrance Hallway Enter via secure door into the entrance hallway having carpeted flooring, wall mounted electric heater, telephone intercom system and doors to all accommodation.
Lounge 14' (4.27m) x 14'7" (4.45m) (14'0 (4.27m) x 14'7 (4.45m)). A spacious room with carpeted flooring, feature open cast iron fireplace, television point, open access to kitchen, ample space for dining furniture, double glazed window to the side elevation and double glazed windows and french doors opening out onto the Verandah area overlooking the park.
Kitchen Fitted with a modern range of wall, base and drawer units with rolled edge work surfaces over, tiled splash backs, inset stainless steel sink and drainer unit, inset stainless steel hob with stainless steel chimney style extractor fan over, laminate flooring, integrated dishwasher, plumbing for a washing machine, integrated fridge and freezer, space for a breakfast bar and double glazed window to the side elevation.
Bedroom One 13'8" (4.17m) x 11'7" (3.53m) (13'8 (4.17m) x 11'7 (3.53m)). A spacious room with carpeted flooring, wall mounted electric storage heater and double glazed window to the side elevation.
Bathroom Fitted with a white three piece suite comprising of panel bath with electric shower over, tiled splash backs, vinyl flooring, airing cupboard housing the hot water cylinder and extractor fan.
Property Location
Similar Properties
Flat For Sale Derby Flat For Sale DE23 Derby new homes for sale DE23 new homes for sale Flats for sale Derby Flats To Rent Derby Flats for sale DE23 Flats to Rent DE23 Derby estate agents DE23 estate agents



.png)

