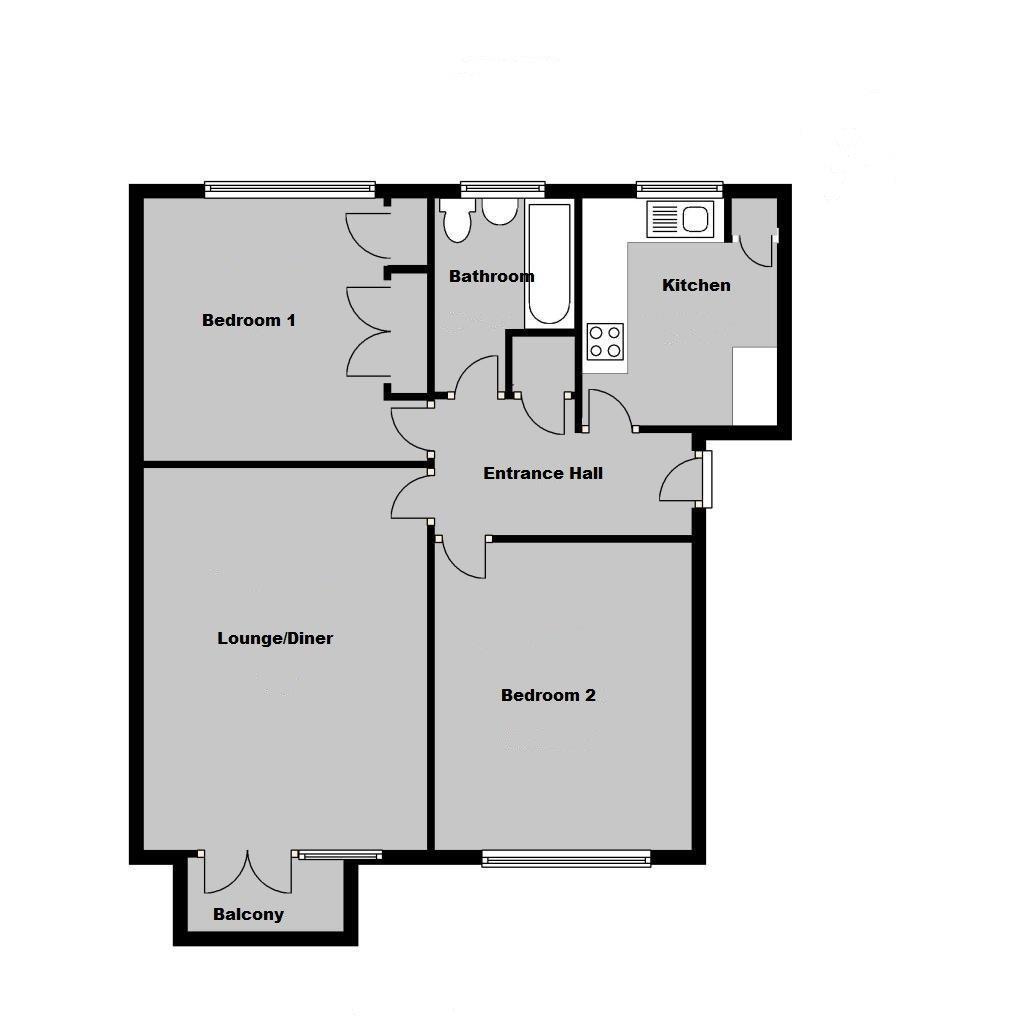2 Bedrooms Flat for sale in Maugham Court, Whitstable CT5 | £ 225,000
Overview
| Price: | £ 225,000 |
|---|---|
| Contract type: | For Sale |
| Type: | Flat |
| County: | Kent |
| Town: | Whitstable |
| Postcode: | CT5 |
| Address: | Maugham Court, Whitstable CT5 |
| Bathrooms: | 1 |
| Bedrooms: | 2 |
Property Description
Draft Details - spacious 2 double bedroom first floor apartment located in The Old Vicarage, an apartment building situated within the favoured Maugham Court development, a cul-de-sac on on the outskirts of vibrant Whitstable town centre. This delightful apartment with it's high ceilings and generously proportioned rooms comprises entrance hall, two double bedrooms, lounge/diner with doors to the balcony, kitchen with built in pantry and 'retro' bathroom. The appeal of this home us further enhanced with a chain free sale, single garage in a block of garages, a 999 year lease and pleasant communal gardens complete with dedicated clothes drying area. Whitstable, a pleasant walk of less than half a mile, offers an array of well known restaurants and independent retailers as well as the picturesque pebble beach. The mainline railway station is under a mile and provides frequent services to London (approximately 90 minutes) with bus services to local towns available a few minutes' walk away in Canterbury Road. The A299 is easily accessible (approx 1 mile) leading to major road networks.
Communal Entrance
Obscure glazed communal entrance door and side panel to main entrance hall. Stairs to first floor landing and door to inner hallway, entrance door to the apartment.
Entrance Hall (3.56m max x 1.80m max (11'8 max x 5'11 max))
Solid door with spy hole and letterbox. Entry phone system. Radiator. Power points. Telephone point. Storage cupboard. Coved ceiling. Laminate flooring.
Lounge/Diner (5.31m x 3.91m (17'5 x 12'10))
Upvc double glazed window to front and Upvc double glazed French doors to the balcony. Two radiators. Thermostat control for central heating. Power points. TV point. Coved ceiling.
Balcony
Balcony overlooking the cul-de-sac. Wrought iron railings. Tiled floor.
Kitchen (3.15m x 2.64m (10'4 x 8'8))
Upvc double glazed window to the rear aspect. Matching range of wall, base and drawer units. Work surface with inset single drainer stainless steel sink unit and inset ceramic hob with extractor hood above and built-in electric single oven below. Space for fridge/freezer. Plumbing for washing machine. Wall mounted Worcester gas boiler. Power points. Partially tiled walls. Coved ceiling. Laminate flooring.
Bedroom 1 (3.91m x 3.61m (12'10 x 11'10))
Upvc double glazed window to the rear aspect. Radiator. Built-in triple wardrobe with shelves and hanging rails. Power points. Coved ceiling.
Bedroom 2 (4.29m x 3.56m (14'1 x 11'8))
Upvc double glazed window to the front aspect. Radiator. Power points. Coved ceiling.
Bathroom (2.51m max x 1.96m max (8'3 max x 6'5 max))
Upvc double glazed frosted window to the rear aspect. 'Retro' suite comprising bath with electric shower over and screen to side, pedestal wash hand basin and low level WC. Radiator. Coved ceiling. Vinyl flooring.
Garage
A single garage with up and over door in a block of garages.
Communal Gardens
Pleasant communal gardens and dedicated clothes drying area.
Agent's Note
Lease Length : 999 years from March 1976
Service Charge : £1000 per annum - two payments of £500 due 1st January and 1st July
To be confirmed at time of sale transaction by your legal representative.
Property Location
Similar Properties
Flat For Sale Whitstable Flat For Sale CT5 Whitstable new homes for sale CT5 new homes for sale Flats for sale Whitstable Flats To Rent Whitstable Flats for sale CT5 Flats to Rent CT5 Whitstable estate agents CT5 estate agents



.jpeg)










