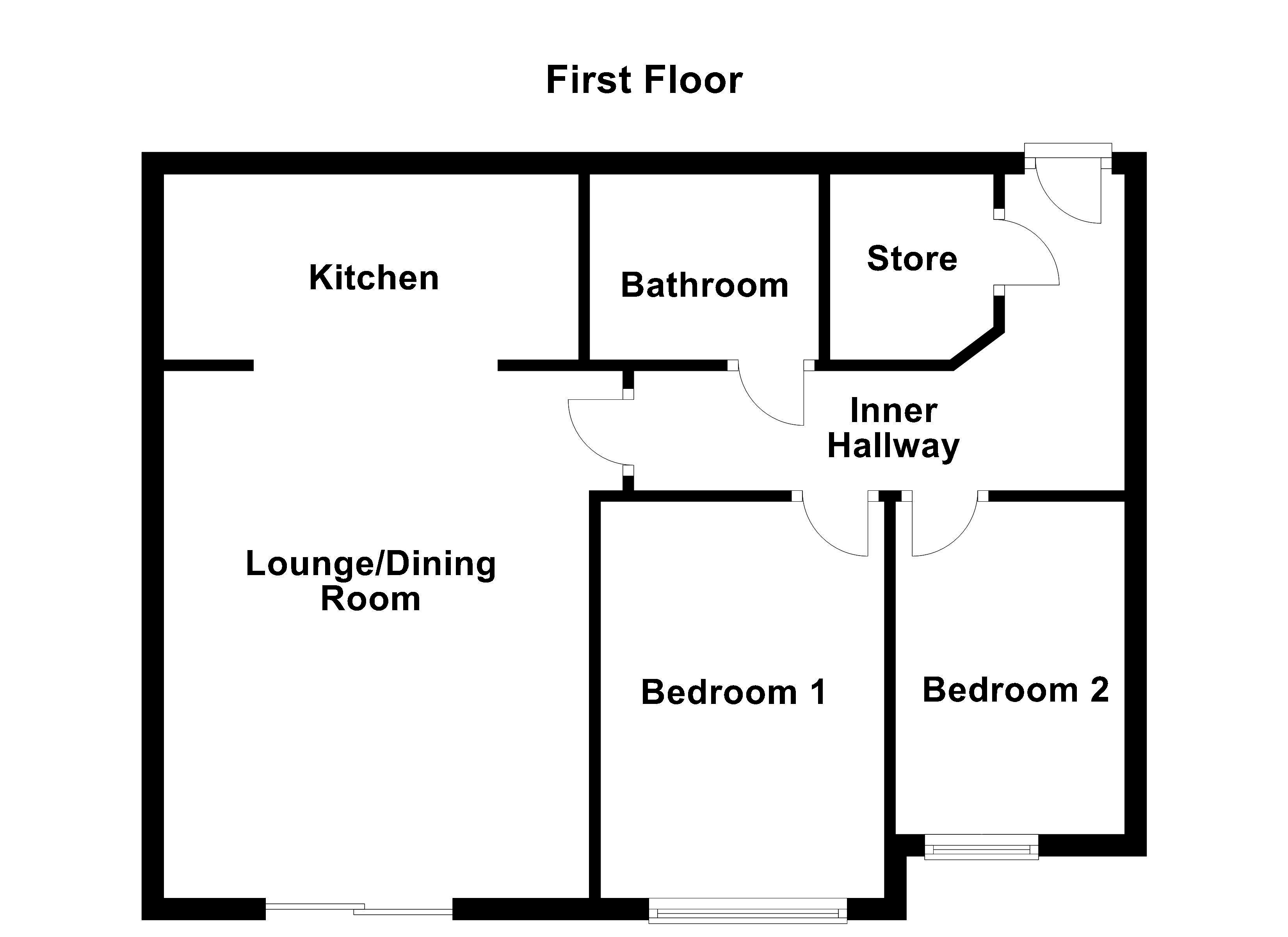2 Bedrooms Flat for sale in Mayfair Court, Thornes, Wakefield WF2 | £ 109,950
Overview
| Price: | £ 109,950 |
|---|---|
| Contract type: | For Sale |
| Type: | Flat |
| County: | West Yorkshire |
| Town: | Wakefield |
| Postcode: | WF2 |
| Address: | Mayfair Court, Thornes, Wakefield WF2 |
| Bathrooms: | 1 |
| Bedrooms: | 2 |
Property Description
A modern purpose built first floor apartment with two bedrooms. Located opposite Thornes Park with allocated off street parking.
The accommodation briefly comprises; entrance hallway with intercom access, spacious lounge/dining room with Juliet balcony and opening to the kitchen. Two bedrooms and a three piece bathroom. Outside the property has maintained communal areas as well as one designated off street parking space.
Located within easy access of Wakefield city centre, Sandal/Agbrigg rail station and Kirkgate/Westgate rail station, with all local amenities and main bus routes to hand making this an ideal commuter location.
Properties of this nature have always proven in demand with the home buyer and we are sure that this property will be of no exception, therefore we strongly recommend an internal inspection to appreciate the quality of accommodation on offer.
Accommodation
entrance hall Laminate flooring, wall mounted electric heater and doors to the lounge/dining room, two bedrooms, bathroom/w.C. And store.
Lounge/dining room 15' 10" x 12' 9" (4.83m x 3.90m) UPVC double glazed sliding patio doors opening onto a Juliet balcony to the front, wall mounted electric heater and opening off into the kitchen.
Kitchen 12' 6" x 5' 6" (3.83m x 1.70m) Fitted base and wall units with laminate work surface and matching upstands. Stainless steel sink and drainer, integrated oven, four ring electric hob with stainless steel splash back and canopy hood over, space for a tall fridge/freezer and plumbing with space for a washing machine.
Bedroom one 12' 0" x 8' 5" (3.68m x 2.58m) UPVC double glazed window to the front, wall mounted electric heater, coving to the ceiling and laminate flooring.
Bedroom two 9' 11" x 6' 11" (3.04m x 2.12m) UPVC double glazed window to the front and wall mounted electric heater.
Bathroom/W.C. 6' 11" x 5' 7" (2.11m x 1.72m) Three piece suite comprising panelled bath with mixer shower over, low flush w.C. And wash basin set onto a vanity unit. Wall mounted electric towel heater and extractor vendor.
Outside The property has maintained communal areas as well as a designated off street parking space plus visitor parking on a first come first served basis.
Leasehold The service charge is £ (pa) and ground rent £ (pa). The remaining term of the lease is years (current year). A copy of the lease is held on our file at the x office.
Viewings To view please contact our Wakefield office and they will be pleased to arrange a suitable appointment.
EPC rating To view the full Energy Performance Certificate please call into one of our six local offices.
Layout plan This floor plan is intended as a rough guide only and is not to be intended as an exact representation and should not be scaled. We cannot confirm the accuracy of the measurements or details of this floor plan.
Property Location
Similar Properties
Flat For Sale Wakefield Flat For Sale WF2 Wakefield new homes for sale WF2 new homes for sale Flats for sale Wakefield Flats To Rent Wakefield Flats for sale WF2 Flats to Rent WF2 Wakefield estate agents WF2 estate agents



.png)











