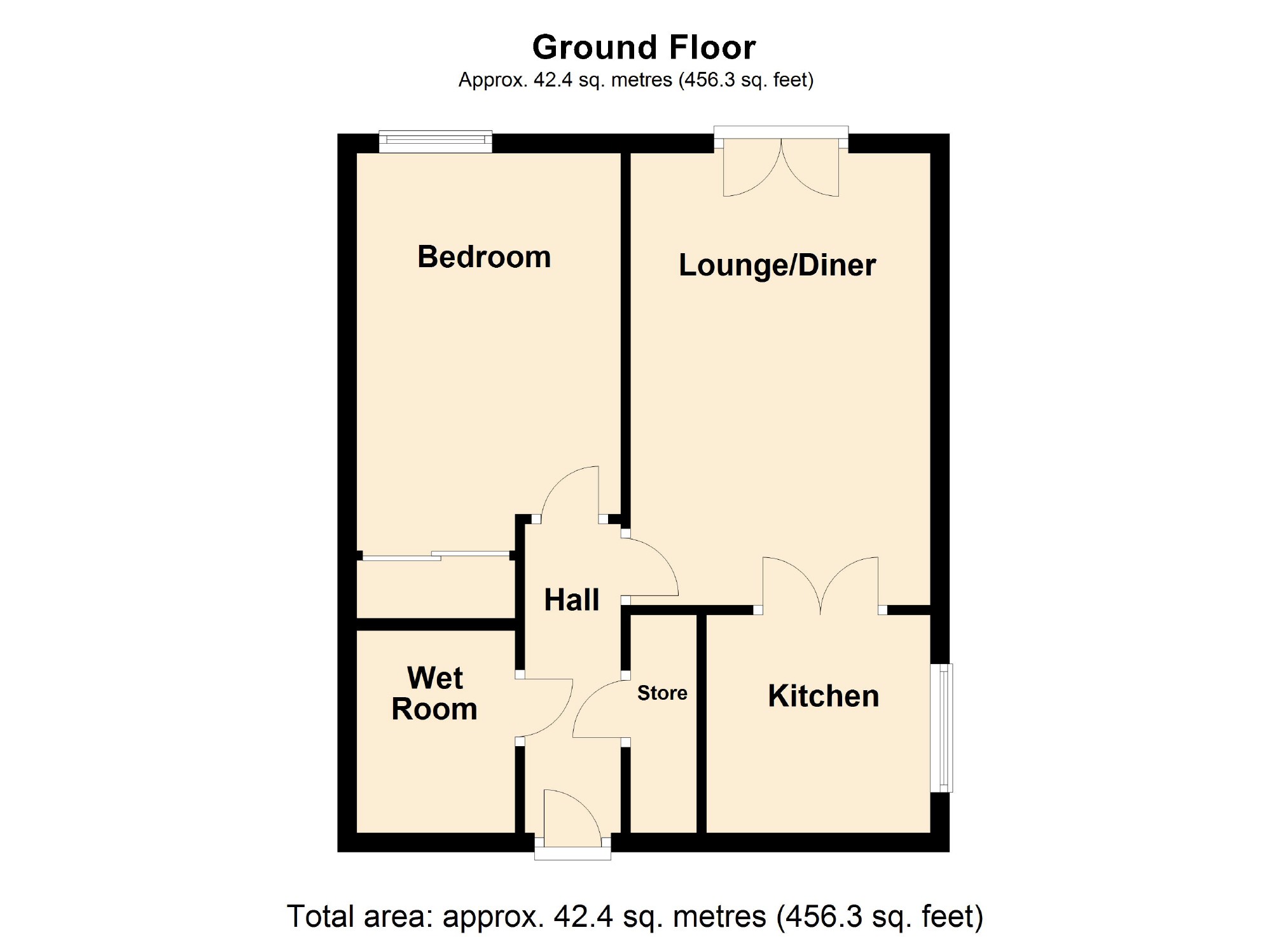1 Bedrooms Flat for sale in Metcalfe Drive, Romiley, Stockport SK6 | £ 115,000
Overview
| Price: | £ 115,000 |
|---|---|
| Contract type: | For Sale |
| Type: | Flat |
| County: | Greater Manchester |
| Town: | Stockport |
| Postcode: | SK6 |
| Address: | Metcalfe Drive, Romiley, Stockport SK6 |
| Bathrooms: | 1 |
| Bedrooms: | 1 |
Property Description
New to the market
This well presented one Bedroom apartment sits at the rear of the development with a Juliet Balcony which overlooks the well kept gardens and a local bowling green.
Metcalfe Court is a great development for those looking to step down the property ladder but want to retain the level of independence they relish. With a house manager on site they will also receive a level of care. The communal areas include a lounge, kitchen area and laundry room. Outside are beautiful gardens and lawns that are tended for the residents to enjoy plus parking. There are various social activities to attend but as importantly, residents can choose not to take part and continue to live an independent life.
As you would expect, the property is fitted with UPVC double glazed windows, throughout and heating is provided from a series of electronic panel heaters.
The apartment is situated on the second floor and comprises; entrance hall, lounge/dining area with Juliet Balcony, well fitted kitchen with built in oven/hob, double sized bedroom with fitted wardrobes and a Wet Room.
To arrange a viewing on this fabulous apartment call Edward Mellor, Romiley on
Communal Gardens
Well tended (almost manicured) communal gardens to the Front Side and Rear comprising of lawn with seating areas and with well fenced boundaries.
Communal Recreation Room
Not just an entrance hall but a secure entrance with intercom access for added security. Once through the two sets of automatic double doors you enter the wide hallway that is open to the communal lounge and kitchen area. Close by is the House Manager's office and the laundry room. There is a lift that takes you to the second floor.
Hallway
Access from the communal area, Laminate floor. Access to the Lounge Diner, Bedroom, Wet Room and Store.
Lounge / Diner (4.71 x 3.13 (15'5" x 10'3"))
Light and bright with the main feature being the Juliet Balcony with French doors that open over the manicured gardens, Feature fire place and double doors opening to the kitchen.
Kitchen (2.27 x 2.33 (7'5" x 7'8"))
Well fitted kitchen comprising of matching wall, drawer and base units, built in 4 ring electric hob, oven and extractor hood, single drainer stainless steel sink unit with cupboard under, ample worktop surfaces, space for appliances, coving, double doors to lounge/dining room, UPVC double glazed window to the side aspect..
Bedroom (4.28 x 2.75 (14'1" x 9'0"))
UPVC windows providing natural light from the front and aspects. A double Bedroom with built in and fitted storage wardrobes.
Wet Room (2.14 x 1.79 (7'0" x 5'10"))
Designed for ease. Watertight flooring, Shower, with seat, Low level WC, Wash hand basin, Tiled walls
Store
A useful walk in storage cupboard that also houses the water tank.
You may download, store and use the material for your own personal use and research. You may not republish, retransmit, redistribute or otherwise make the material available to any party or make the same available on any website, online service or bulletin board of your own or of any other party or make the same available in hard copy or in any other media without the website owner's express prior written consent. The website owner's copyright must remain on all reproductions of material taken from this website.
Property Location
Similar Properties
Flat For Sale Stockport Flat For Sale SK6 Stockport new homes for sale SK6 new homes for sale Flats for sale Stockport Flats To Rent Stockport Flats for sale SK6 Flats to Rent SK6 Stockport estate agents SK6 estate agents



.png)











