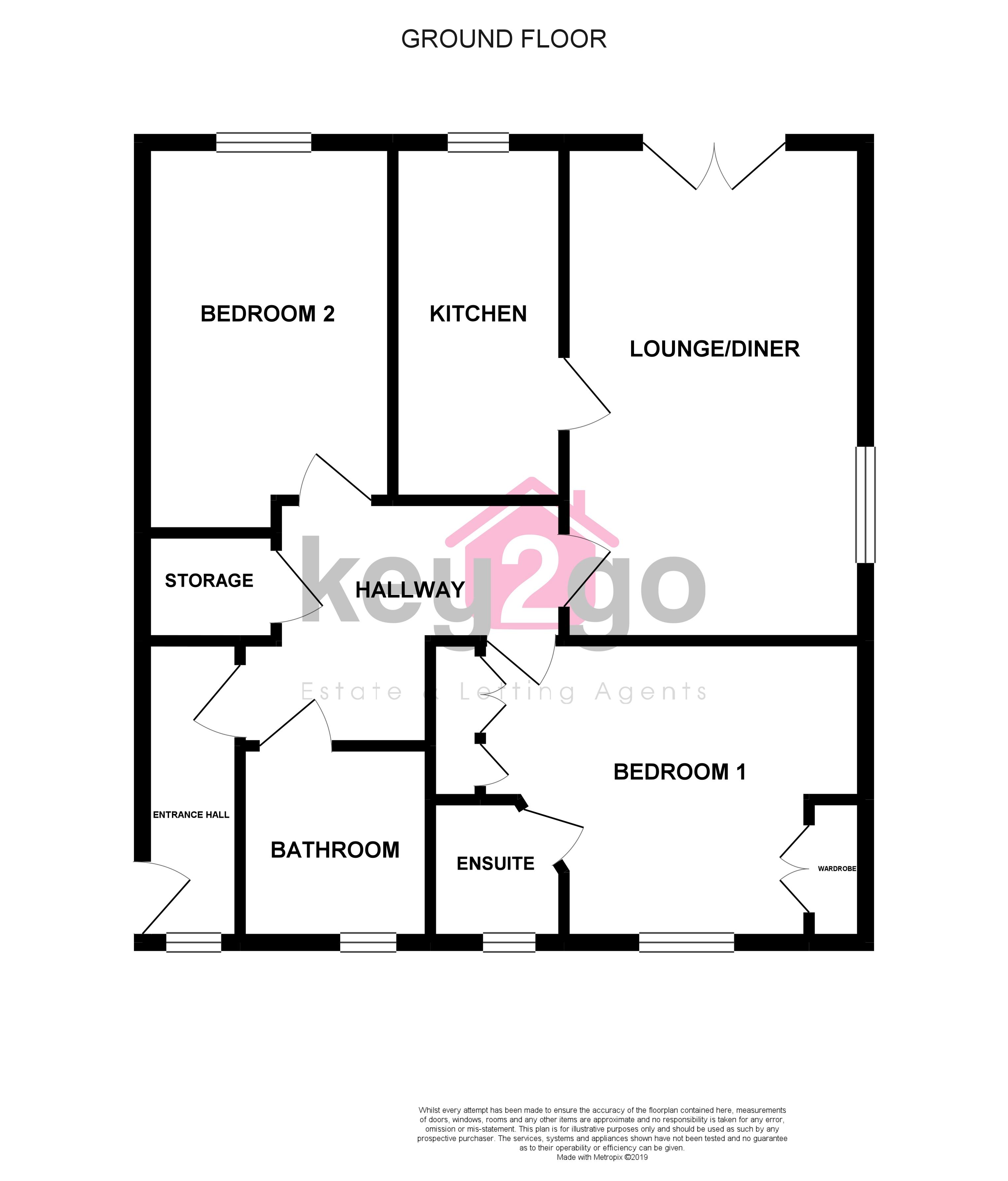2 Bedrooms Flat for sale in Oxclose Park Gardens, Halfway, Sheffield S20 | £ 120,000
Overview
| Price: | £ 120,000 |
|---|---|
| Contract type: | For Sale |
| Type: | Flat |
| County: | South Yorkshire |
| Town: | Sheffield |
| Postcode: | S20 |
| Address: | Oxclose Park Gardens, Halfway, Sheffield S20 |
| Bathrooms: | 1 |
| Bedrooms: | 2 |
Property Description
Summary A fantastic opportunity to purchase this stunning and deceptively spacious, two double bedroomed first floor apartment which is situated in a sought after estate in Halfway. Having a good sized lounge/diner, ample built in storage space and a master bedroom with en-suite. The property benefits from allocated parking and is on the door step to main public transport links and local amenities. With good road networks to Sheffield City Centre and the M1 Motorway. This property is ideal for first time buyers or investors!
Entrance hall The apartment is accessed via a secure communal door with an intercom system. A wooden door gives access to the apartments own entrance hallway with a window and ceiling light. Neutral decor, carpeted flooring and a door leads to the inner hallway.
Inner hallway With neutral decor and carpeted flooring. Two ceiling lights, smoke alarm and an electric heater. A storage cupboard and doors lead to the lounge/diner, two bedrooms and bathroom.
Lounge/diner 10' 4" x 17' 2" (3.160m x 5.247m) A bright and spacious living area with neutral decor and vinyl flooring. Two ceiling lights, electric heater and a side window. Patio doors open to the Juliette Balcony. A door leads to the kitchen.
Kitchen 5' 10" x 12' 1" (1.8m x 3.7m) Fitted with ample wall and base units, contrasting worktops and tiled splash backs. Stainless steel sink with drainer and mixer tap. Oven, hob and chimney hood extractor fan. Integrated dishwasher, under counter space for a washing machine and space for a full height fridge/freezer. Ceiling light, vinyl flooring and a window.
Bedroom one 14' 5" x 9' 6" (4.4m x 2.9m) A good sized double bedroom with painted walls and carpeted flooring. Ceiling light, electric heater and a window. Two sets of built in wardrobes and a door leads to the en-suite.
Ensuite Comprising of a corner shower cubicle with a plumbed in shower, pedestal sink and a close coupled WC. Spot lighting and an obscure glass window. Part tiled walls and vinyl flooring.
Bedroom two 8' 6" x 13' 5" (2.6m x 4.1m) A generous sized double bedroom with a feature painted wall and carpeted flooring. Ceiling light, electric heater and a window.
Bathroom Comprising of a shaped bath with an over head shower, pedestal sink and close coupled WC. Spot lighting and an obscure glass window. Part tiled walls and vinyl flooring.
Property Location
Similar Properties
Flat For Sale Sheffield Flat For Sale S20 Sheffield new homes for sale S20 new homes for sale Flats for sale Sheffield Flats To Rent Sheffield Flats for sale S20 Flats to Rent S20 Sheffield estate agents S20 estate agents



.png)









