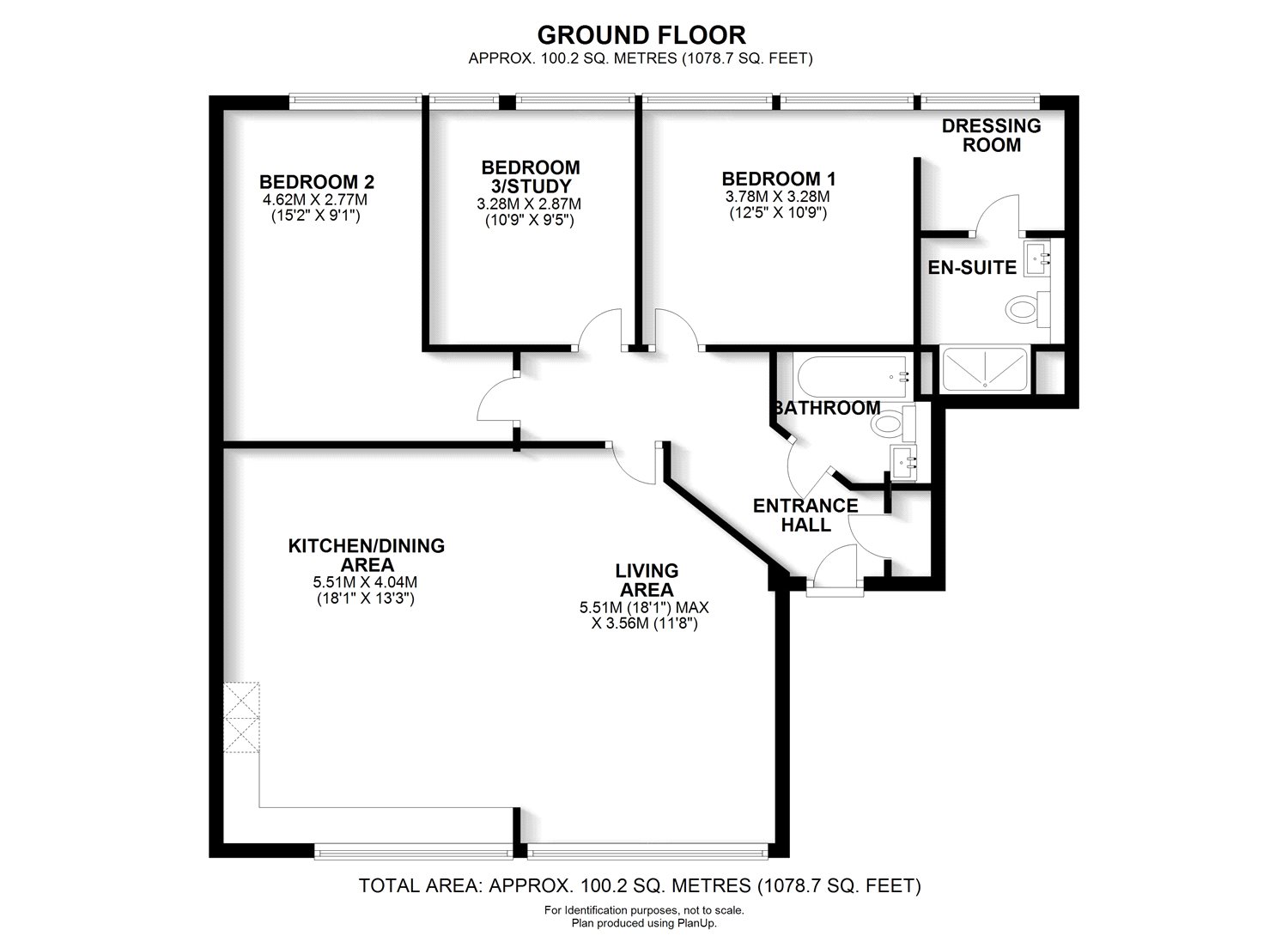3 Bedrooms Flat for sale in Parkinson House, Vaughan Road, Harpenden, Hertfordshire AL5 | £ 0
Overview
| Price: | £ 0 |
|---|---|
| Contract type: | For Sale |
| Type: | Flat |
| County: | Hertfordshire |
| Town: | Harpenden |
| Postcode: | AL5 |
| Address: | Parkinson House, Vaughan Road, Harpenden, Hertfordshire AL5 |
| Bathrooms: | 2 |
| Bedrooms: | 3 |
Property Description
We are delighted to offer for sale this stylish and modern ground floor apartment located within this highly convenient and popular central area. A unique apartment offering excellent accommodation to include a main bedroom with dressing area and en-suite, two further bedrooms and separate family bathroom.
The apartment boasts a superb fully fitted kitchen, dining, living room with up to date appliances and plenty of storage with central island and breakfast bar.
Parkinson House is located in the centre of Harpenden being within walking distance of the bustling town centre and main line railway station with excellent service into London.
This is an ideal purchase for a commuter or trade down buyer looking for convenience and space.
To fully appreciate this spacious apartment, an internal viewing is highly recommended.
Communal Entrance Hall Front door leading to Apartment
Entrance Hall Radiator. Large utility store with shelving. Space and plumbing for washing machine.
Kitchen/Dining Area 18'1" x 13'3" (5.51m x 4.04m). An excellent range of base and wall mounted contemporary units with stylish Silstone work surfaces. One and half bowl single drainer sink. Induction hob with integrated extractor hood above. Integrated Siemens oven and microwave. Integrated fridge freezer and dishwasher. Central island with Silstone work surface incorporating breakfast bar for four. Further cupboards. Double glazed window overlooking front of property. Large area for dining table and chairs. Double glazed window to side. Radiator. Open plan to:
Living Area 18' max x 11'8" (5.49m max x 3.56m). Downlighters. Further double glazed window to front. Radiator. TV point. Entryphone receiver.
Bedroom One 12'5" x 10'9" (3.78m x 3.28m). Double glazed windows. Radiator. Downlighters. TV point. Dressing area with stylish fitted wardrobes with mirrored sliding doors. Further storage. Door to:
En-Suite Shower Room Comprises large shower enclosure with sliding doors. Power shower. Contemporary wash hand basin with vanity unit below. Low level flush WC. Fully tiled walls. Heated chrome towel rail. Recess area with lighting and mirror. Downlighters. Extractor fan. Shaving point.
Bedroom Two 15'2" x 9'1" (4.62m x 2.77m). Double glazed window to rear. Downlighters. Radiator. TV point.
Bedroom Three/Study 10'9" x 9'5" (3.28m x 2.87m). Double glazed window to rear. Downlighters. Radiator. TV point.
Family Bathroom Comprises stylish white suite with panelled bath, chrome fittings and shower attachment and shower screen. Wash basin sitting on contemporary vanity unit with low level flush WC. Fully tiled walls. Downlighters. Extractor. Recessed mirror and lighting. Heated chrome towel rail.
Outside Parking allocated for one vehicle. Two visitor spaces.
Tenure Leasehold 156 years from 25 October 2015.
Management charges 30% of total for Parkinson House tba.
Service Charge Approx £750 per annum to include Building Insurance, cleaning common parts, landscaping, communal electricity and general building maintenance.
Ground Rent Ground Rent £150.00 per annum (fixed uplift every 26 years).
Property Location
Similar Properties
Flat For Sale Harpenden Flat For Sale AL5 Harpenden new homes for sale AL5 new homes for sale Flats for sale Harpenden Flats To Rent Harpenden Flats for sale AL5 Flats to Rent AL5 Harpenden estate agents AL5 estate agents



.png)