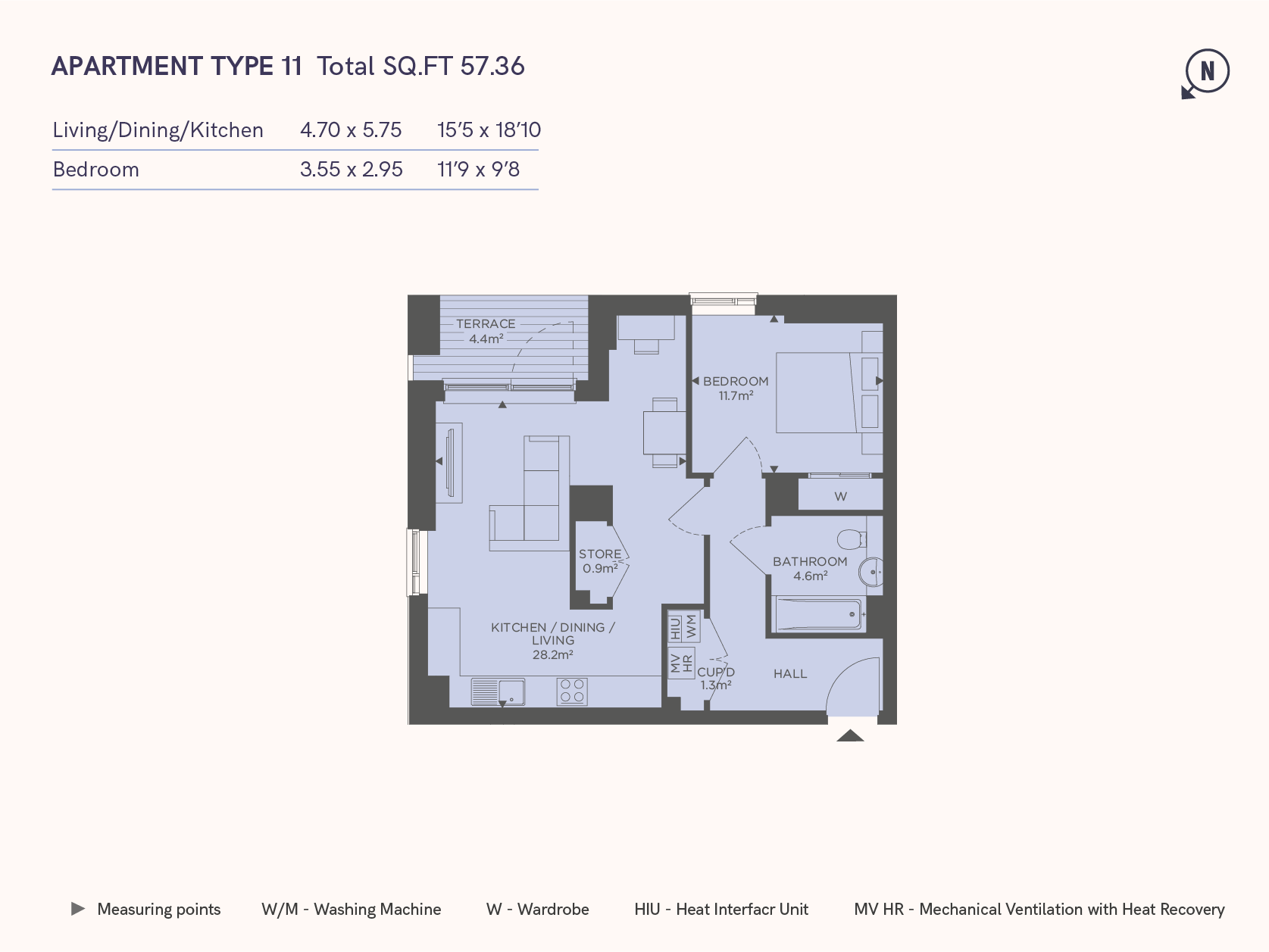1 Bedrooms Flat for sale in Plot 10, Echo One, 160 Northolt Road, Harrow HA2 | £ 86,625
Overview
| Price: | £ 86,625 |
|---|---|
| Contract type: | For Sale |
| Type: | Flat |
| County: | London |
| Town: | Harrow |
| Postcode: | HA2 |
| Address: | Plot 10, Echo One, 160 Northolt Road, Harrow HA2 |
| Bathrooms: | 1 |
| Bedrooms: | 1 |
Property Description
Plot 10
1 bedroom ground floor apartment
Full market value - £346,500
25% share price - £86,625
Monthly rent - £596
Estimated service charge - £149
Nestle into your perfect home and location. Our high quality and modern collection of apartments are just minutes from the tube, offering you a sanctuary in the midst of a bustling suburb – and seamless connections into the city. The development is custom-made with sustainability and community in-mind. Offering you not only a tranquil and special place to call home, you will have full access to your own beautifully landscaped courtyard, which all residents can enjoy. The secluded and restful private space, with
a south-west facing garden, allows you to absorb the sunlight until late into the evening.
Each home is set within large open plan living spaces, offering each homeowner space and freedom, with clean lines and calm tones throughout. Every apartment has its own outside space, which gives each person extra room to relax and entertain. Some apartments overlook bustling Northolt Road whilst some have views of the woodlands in the distance. Inside, the apartments have been designed with style, modernity and sophistication in mind. The carefully planned bespoke Symphony kitchens create a smart, stylish look individual to each apartment layout, while each bathroom has been given the luxury-hotel treatment with walnut-effect finishes and underfloor heating.
Built with sustainability at the forefront, So Echo, produces low-carbon emissions, which benefits both residents and the environment. Features include a sustainable and economic solution for residents’ heat and water supply through a centralised power unit, and outside lighting design that may assist in the reduction of light pollution. To assist in reducing residents’ carbon footprint even further, secure bicycle storage is located in the underground private carpark. Our So Echo development has been designed to meet
the Lifetime Homes Standard, which means every home is easily adaptable for all stages of life.
Specification
Kitchen
Contemporary and stylish bespoke kitchens, have each been designed kitchen has been designed and specified for the individual apartment and features gloss doors and drawers with laminate worktops and matching upstands. Energy efficient and sleek appliances have been selected to complement the look and design of the kitchens.:
Family Bathroom
Ideal Standard sanitary ware combined with Hansgrohe taps and showers are used throughout and wood effect vanity tops add a touch of elegance to create stunning bathrooms and en-suites.
En-suite*
Our elegant and stylish en-suites feature white Ideal Standard sanitary ware and complementing mixer taps and showers by Hansgrohe, with wood effect vanity tops adding a hint of sophistication.
Decorative Finishes
To achieve a contemporary style interior we have selected clean lines for stairs, doors, architraves and skirting, keeping everything in subtle colours to create a calm and tranquil environment.
Floor Finishes
Heating and Water
Electrical
External Finishes
Communal Areas
Construction
General
*Not all apartments feature an en-suite.
We are unable to accommodate any individual changes, additions or amendments to the specification, layout or plans to any individual home. Please note that it may not be possible to obtain the products as referred to in the specification; in such cases a similar alternative will be provided. Hill reserve the right to make these changes as required.
Property Location
Similar Properties
Flat For Sale Harrow Flat For Sale HA2 Harrow new homes for sale HA2 new homes for sale Flats for sale Harrow Flats To Rent Harrow Flats for sale HA2 Flats to Rent HA2 Harrow estate agents HA2 estate agents



.png)