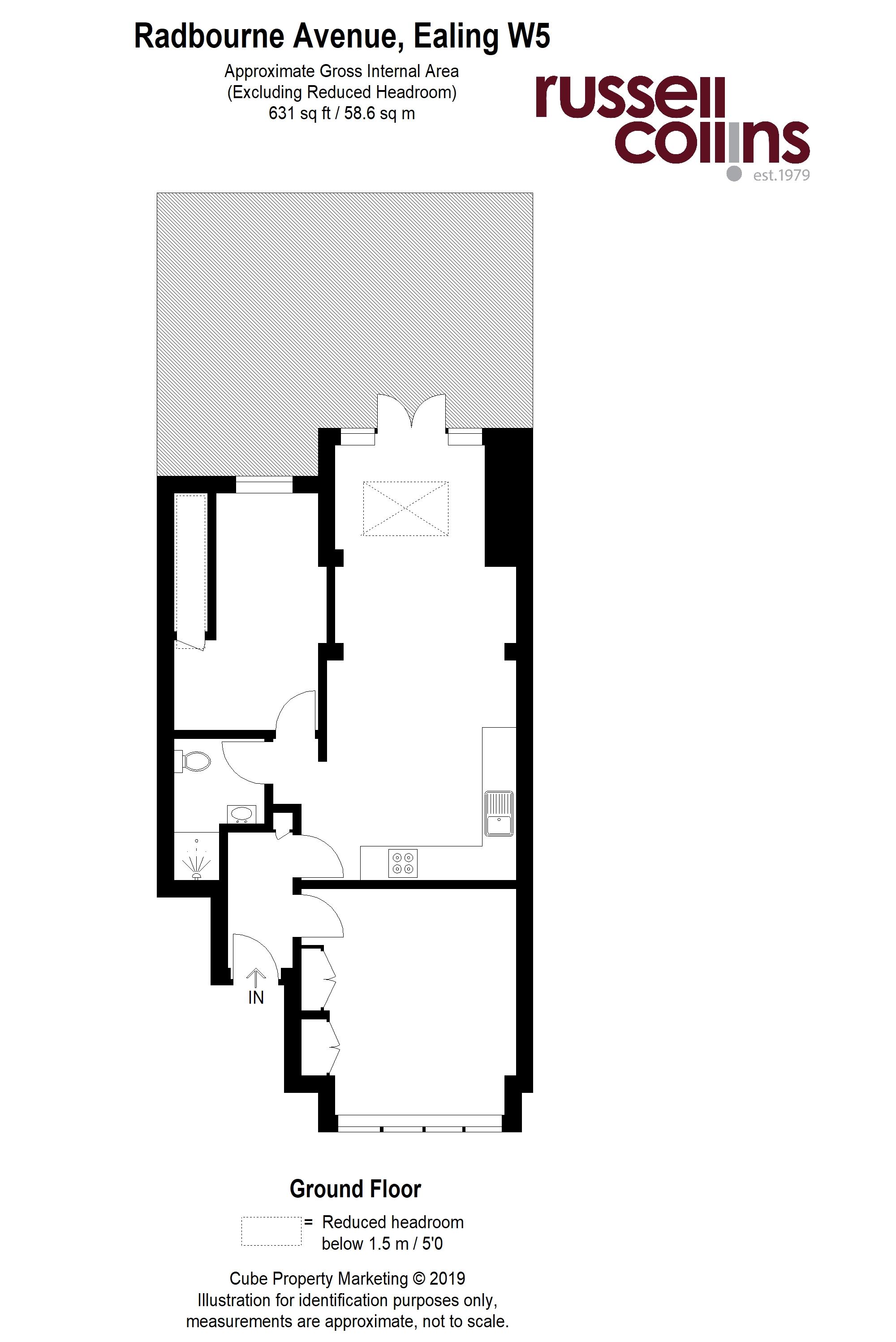2 Bedrooms Flat for sale in Radbourne Avenue, London W5 | £ 450,000
Overview
| Price: | £ 450,000 |
|---|---|
| Contract type: | For Sale |
| Type: | Flat |
| County: | London |
| Town: | London |
| Postcode: | W5 |
| Address: | Radbourne Avenue, London W5 |
| Bathrooms: | 1 |
| Bedrooms: | 2 |
Property Description
Ground floor flat with 2 good sized bedrooms, modern kitchen and bathroom and a private, west facing garden. Ideally located close to schools and transport links, with the added benefit of a share of freehold.
This tastefully presented, two bedroomed, garden flat occupies the ground floor of this spacious 3 storey house.
It is ideally located between Northfields and South Ealing (Piccadilly Line) Stations as well as buses to Ealing Broadway and West Ealing Stations, both of which are gearing up for Crossrail. Additionally, the property benefits from being close to the wide open spaces of several local parks & within easy reach of schools, including Little Ealing, Mount Carmel & Fielding Primary Schools and Ealing Fields High School is soon to relocate nearby.
Sympathetically renovated, the property offers 631 sq ft (56 sq m) of space including 2 good size bedrooms, modern bathroom and a kitchen/diner with integrated appliances including fridge freezer, oven, hob and cooker hood.
The open plan and extended living area gives direct access to the property's private, West facing rear garden via double glazed French doors
The flat is to be sold with the added advantage of a share of freehold.
Communal entrance
own front door To:
Entrance hall Laminate stripped wood floor, central heating radiator, storage cupboard.
Lounge 12' 3" x 10' (3.73m x 3.05m) Double glazed side windows, double glazed French doors to West facing garden, skylight window, column radiator, laminate stripped wood floor.
Kitchen/diner 12' 9" x 12' 5" (3.89m x 3.78m) Wall & base units, white composite worktops, stainless steel gas hob, electric oven & cooker hood, integrated washing machine, dishwasher & fridge/freezer, white sink with mixer taps, column radiator, laminate stripped wood floor.
Bedroom 1 13' 2" x 12' 5" (4.01m x 3.78m) Built in wardrobes, column radiator, double glazed.
Bedroom 2 13' 8" x 8' 5" (4.17m x 2.57m) Central heating radiator, central heating boiler, storage cupboard, double glazed windows overlooking garden.
Bathroom/WC Tiled Grohe shower cubicle, circular glass wash hand basin, low level WC, tiled floor & walls, heated towel rail, high level storage/meter cupboard.
Private rear garden 17' 0" x 13' 0" (5.18m x 3.96m) west facing, lawn, raised flower beds, outside light.
Tenure Share of freehold.
Overall size 631 sq ft (58.6 sq m)
parking cpz rr Mon-Fri 10-11am & 3-4pm
council tax
Property Location
Similar Properties
Flat For Sale London Flat For Sale W5 London new homes for sale W5 new homes for sale Flats for sale London Flats To Rent London Flats for sale W5 Flats to Rent W5 London estate agents W5 estate agents



.png)











