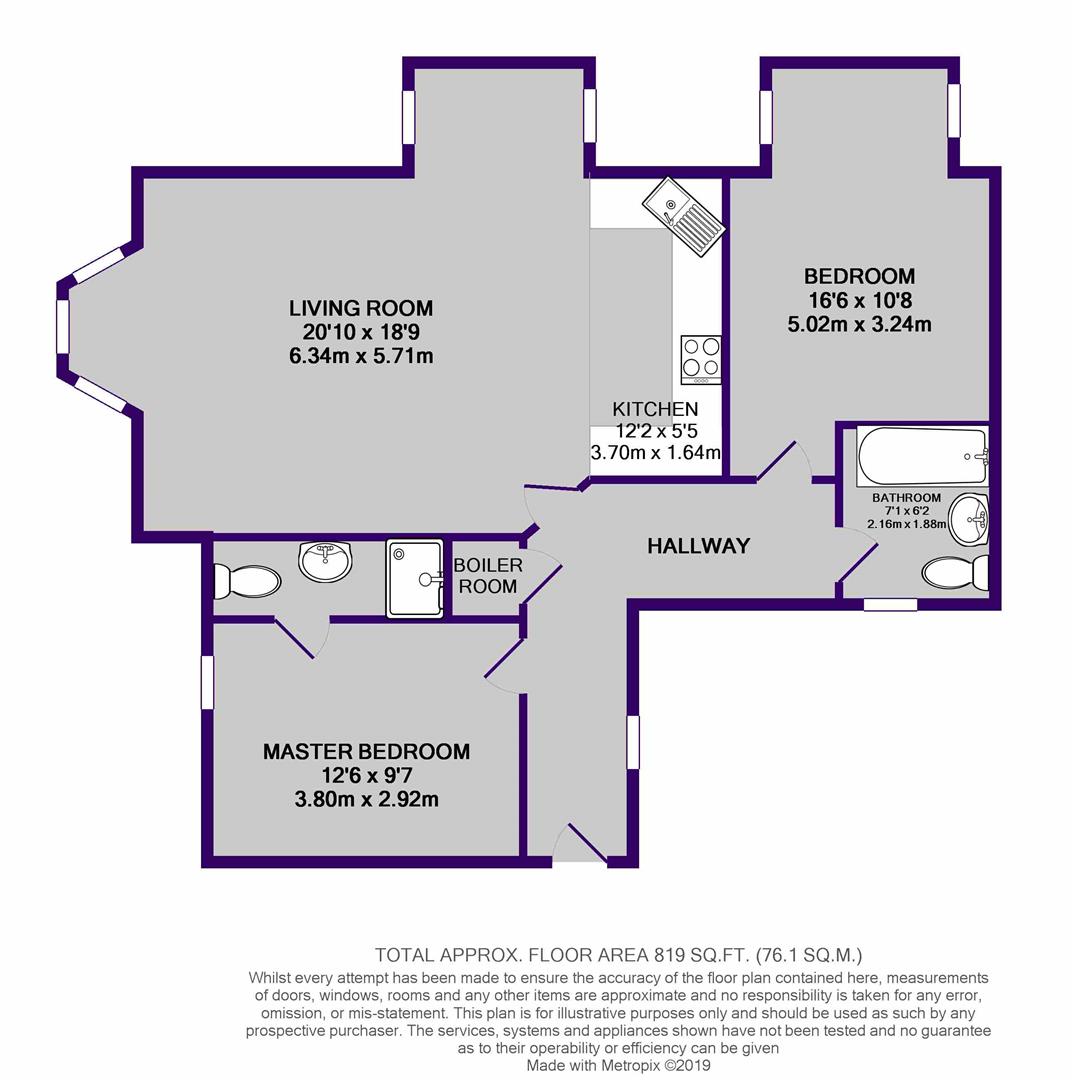2 Bedrooms Flat for sale in Sandwich Road, Eccles, Manchester M30 | £ 190,000
Overview
| Price: | £ 190,000 |
|---|---|
| Contract type: | For Sale |
| Type: | Flat |
| County: | Greater Manchester |
| Town: | Manchester |
| Postcode: | M30 |
| Address: | Sandwich Road, Eccles, Manchester M30 |
| Bathrooms: | 2 |
| Bedrooms: | 2 |
Property Description
Extremely spacious two bedroom first floor apartment located in the picturesque, sought after area of Ellesmere Park. With just 21 apartments within the development, an abundance of communal outdoor space and residents parking, this is a unique and very popular development.
The apartment itself benefits from a large open plan lounge/dining area and fully fitted kitchen with integrated appliances including dishwasher, full size fridge/freezer, washing machine and oven, and finished with granite work surfaces. There are two good-sized double bedrooms, the master benefiting from an en-suite shower room and a further main bathroom.
As for location, you’ll be just a short walk away from Monton High Street, which has a wide range of amenities, bars and restaurants on offer. For those travelling further afield, Eccles Metrolink and train station are just 5 minutes away – making for an easy journey into Manchester City Centre and MediaCityUK.
The property is available with no onward chain. Call the office to arrange your appointment to view. Images are for marketing purposes only.
Hallway
L-shaped hallway providing access to the entire accommodation featuring uPVC double glazed sash window looking over the internal courtyard, two ceiling light spots, wall-mounted radiator, wall-mounted video entry intercom system and neutral carpet to floor.
Lounge/Dining Room (7.06m x 4.37m (23'2 x 14'4))
Extremely spacious open plan lounge dining room with feature bay window with uPVC double glazed sash style frames to rear elevation. There is also an ideal dining spot in the alcove where two further uPVC double glazed windows feature. Neutral carpet to the floor and ceiling spotlights. There are also two wall-mounted radiators and TV, Sat and phone points.
Kitchen (3.71m x 1.65m (12'2 x 5'5))
Open plan from the living area is the fully integrated kitchen featuring a range of matching wall and base units in light laminate wood with complimentary granite work surfaces and tiled splash back. All appliances are integrated including electric oven, hob and extractor fan, full size fridge freezer, dishwasher and washer/dryer. There is also a stylish undermount sink with draining board grooves cut into the granite, ceiling spotlights and the floor is fully tiled.
Bedroom One (3.81m x 2.92m (12'6 x 9'7))
Overlooking the beautifully kept communal gardens to the rear of the development is the master bedroom with provides access to the en-suite shower room. It’s neutral in decoration with carpet to the floor, ceiling light point, wall-mounted radiator and uPVC double glazed sash window to rear elevation.
En-Suite Shower Room (2.90m x 0.99m (9'6 x 3'3))
Spacious en-suite just off the master bedroom comprising WC, hand basin and fully tiled shower cubicle. The walls are part tiled and floor is fully tiled. There are spotlights to the ceiling, a wall-mounted heated towel rail, wall-mounted extractor fan and shave point.
Bedroom Two (5.05m x 3.25m (16'7 x 10'8))
Another spacious double room with two uPVC double glazed sash windows, neutral carpet, wall-mounted radiator, one ceiling light point plus spotlights to ceiling.
Bathroom (2.16m x 1.88m (7'1 x 6'2))
Three piece white suite comprising bath, WC and hand basin. Fully tiled floor with part tiled walls. UPVC double glazed sash window overlooking the internal courtyard, shave point, wall-mounted radiator, wall-mounted extractor fan and spotlights to ceiling.
External
Brentwood Court is located on the leafy Sandwich Road in Ellesmere Park. The development itself is home to beautifully kept communal grounds with plenty of residents parking and large lawned area to the rear to enjoy.
Important Notice
These particulars are not intended to nor do they form a contract or any part of a contract. We have taken care to describe and measure this property correctly but we do not warrant the accuracy of these particulars. Prospective purchasers should not rely upon the measurements in these particulars for any purpose. We have not tested any of the installations, appliances or systems at the property; including heating systems and appliances, gas fires, and the electrical and gas installations, accordingly we cannot warrant that these or other installations or systems at the property are in working order, properly maintained, safe to use or fit for purpose. We have not checked whether the property is connected to utility services, including mains gas, water, electricity, telephone, cable services, drainage, sewerage and so forth, nor whether such utility services are adequate or available at the property, accordingly the purchaser should take appropriate advice and satisfy themselves of these matters. Carpets, floor coverings, curtains, blinds, domestic or other equipment, satellite receiving equipment and movable items that may be in or on the property when inspected by the purchaser or their agents, are not included in the sale unless set down in the contract for sale
Property Location
Similar Properties
Flat For Sale Manchester Flat For Sale M30 Manchester new homes for sale M30 new homes for sale Flats for sale Manchester Flats To Rent Manchester Flats for sale M30 Flats to Rent M30 Manchester estate agents M30 estate agents



.png)









