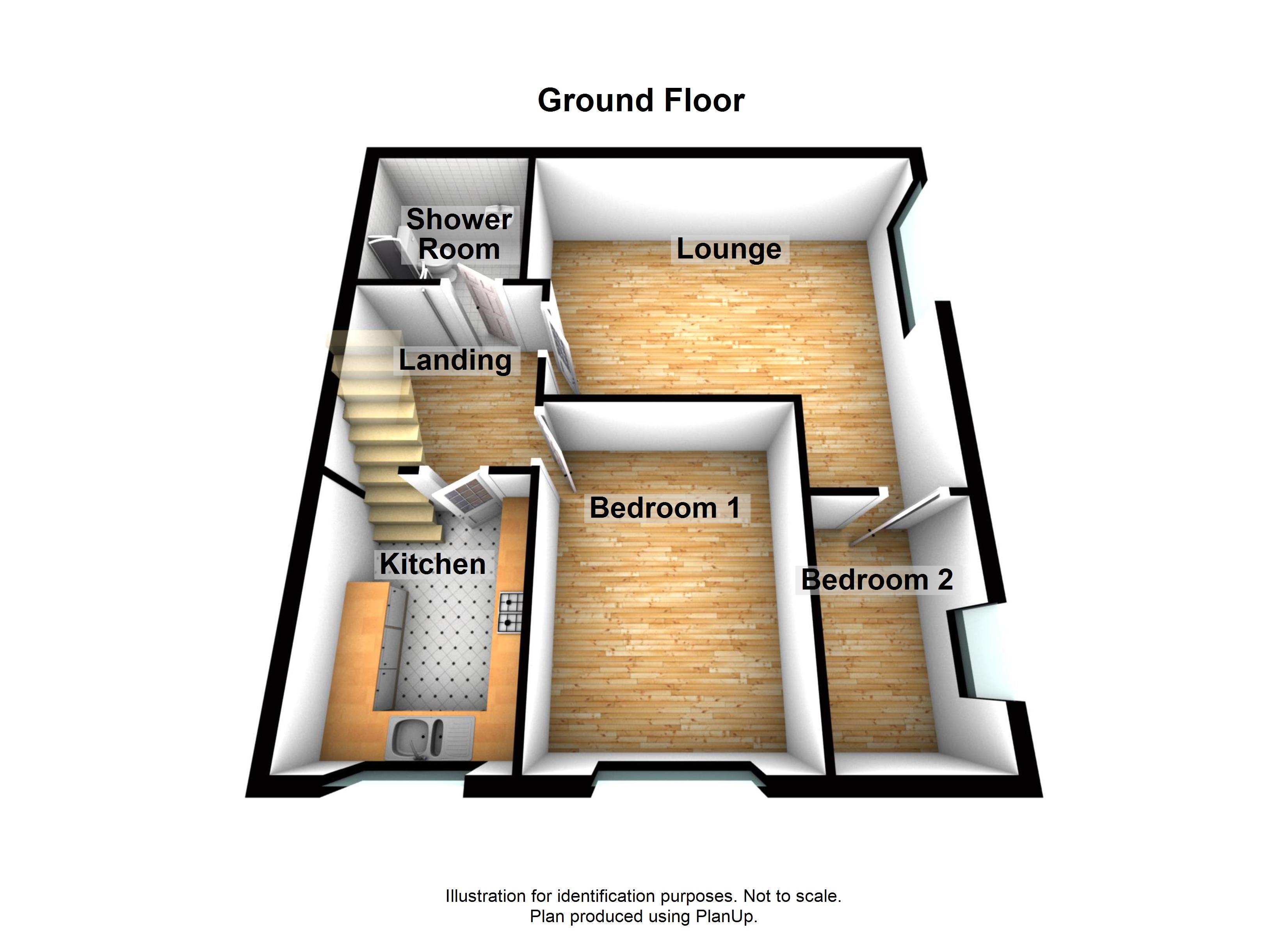2 Bedrooms Flat for sale in St. James Mount, St. James Road, Rainhill, Prescot L35 | £ 152,000
Overview
| Price: | £ 152,000 |
|---|---|
| Contract type: | For Sale |
| Type: | Flat |
| County: | Merseyside |
| Town: | Prescot |
| Postcode: | L35 |
| Address: | St. James Mount, St. James Road, Rainhill, Prescot L35 |
| Bathrooms: | 1 |
| Bedrooms: | 2 |
Property Description
** offered with no chain **
Ideally located within the prestigious development of Orchard Dene in the desirable area of Rainhill, this spacious first floor apartment provides excellent living space completed to a high standard with quality fitments and tasteful décor throughout.
Entering the property reveals fantastic accommodation which briefly comprises entrance vestibule with stairs to first floor accommodation. The first floor landing gives access to a lovely bright and airy lounge which has a side facing aspect which leads to bedroom two which is also to the side aspect complete with fitted wardrobes. A fitted kitchen which benefits from quality fitted units finished with work surfaces and built in appliances. Bedroom one has a front facing aspect and is complete with fitted wardrobes. The shower room comprises a step in shower unit, pedestal wash basin and wc.
The property further benefits from gas central heating, double glazing and the benefit of a garage providing off road parking plus an additional parking space. Outside offers very well manicured communal gardens.
Boasting an excellent location within walking distance of local amenities within Rainhill Village, excellent transport and travel network facilities this apartment really must be viewed to be appreciated.
Entrance
A hardwood door gives access to the property. With stairs leading to first floor landing.
Landing
With doors giving access to all rooms. Access to roof space.
Lounge
(17'5 x 13'10)
A bright and spacious lounge with a double glazed window to side elevation, central heating radiator.
Breakfast kitchen
(10'4 x 7'10)
Fitted with a range of wall and base units with contrasting work surfaces, one and half bowl stainless steel sink and drainer unit. Integrated appliances include fridge, freezer and washer dryer, double oven and gas hob with overhead extractor hood. Breakfast bar, part tiled walls, double glazed window to front elevation, central heating radiator, recessed spotlights to ceiling.
Bedroom one
(13'2 x 9'7)
A spacious double bedroom complete with fitted wardrobes, central heating radiator, built in storage cupboard. Double glazed window to front elevation.
Bedroom two
(8'1 x 5'11)
Complete with built in wardrobe, central heating radiator, double glazed window to side elevation.
Shower room
Fitted with a three piece suite comprising step in shower cubicle, pedestal wash basin and low level wc. Tiled walls, extractor fan, recessed spotlights to ceiling.
Outside
Set behind Sandstone walls and gated access are well cared for communal gardens. A garage providing off road parking.
Property Location
Similar Properties
Flat For Sale Prescot Flat For Sale L35 Prescot new homes for sale L35 new homes for sale Flats for sale Prescot Flats To Rent Prescot Flats for sale L35 Flats to Rent L35 Prescot estate agents L35 estate agents



.png)











