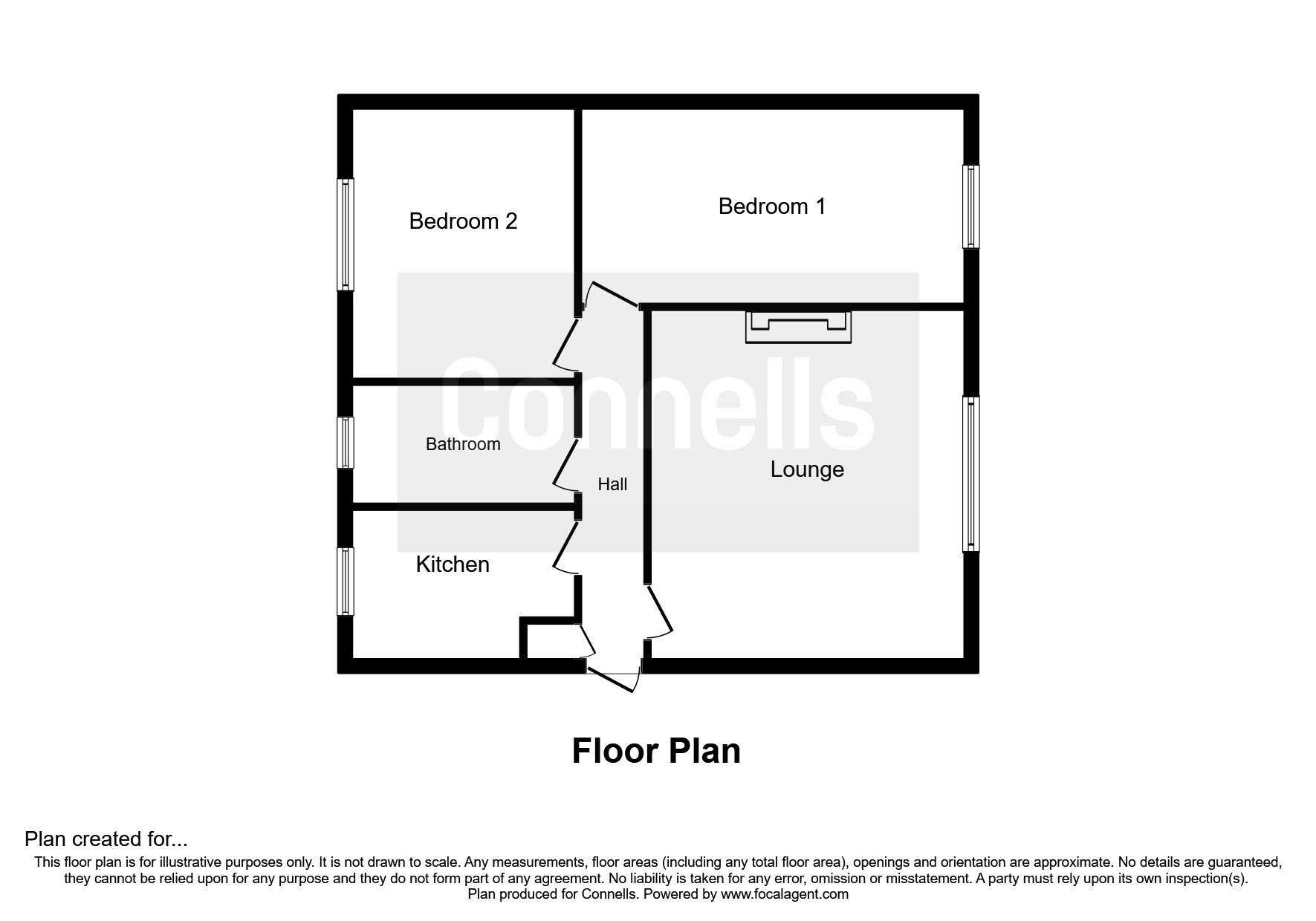2 Bedrooms Flat for sale in St Marks Close, Gaydon, Warwick CV35 | £ 160,000
Overview
| Price: | £ 160,000 |
|---|---|
| Contract type: | For Sale |
| Type: | Flat |
| County: | Warwickshire |
| Town: | Warwick |
| Postcode: | CV35 |
| Address: | St Marks Close, Gaydon, Warwick CV35 |
| Bathrooms: | 1 |
| Bedrooms: | 2 |
Property Description
Summary
ground floor flat, nestled in a quiet road, which is situated in the sought after village of Gaydon, Warwickshire. Benefiting from two double bedrooms, open plan lounge/diner having a log burner and its own garden!
Description
A two bedroom flat located in the sought after village of Gaydon, close to Royal Leamington Spa. The property briefly comprises of; two bedrooms, open plan lounge/diner leading onto the kitchen, bathroom, great sized rear garden and outbuilding,
Introduction
Gaydon is a parish and village in Warwickshire, England, close to Royal Leamington Spa. The Malt Shovel pub, together with the adjacent community shop, is located off Church Road and is now the main commercial enterprise in the village. The Manor House on Kineton Road dates back to the 17th century.
Approach
Access is gained via a communal entrance door. The property is located on the ground floor.
Entrance Hallway
Having a storage cupboard and a door off to;
Lounge/diner 14' 10" x 13' 2" ( 4.52m x 4.01m )
Spacious lounge/diner with a storage heater, television point, log burner, double glazed patio doors to the rear leading onto the garden and a door off to;
Kitchen 7' 11" x 7' 9" ( 2.41m x 2.36m )
Fitted with wall and base mounted units, one and a half bowl stainless steel sink and drainer, with complimentary work tops. Tiled floor, electric double oven, electric hob, space for a free standing fridge freezer, plumbing for a washing machine and double glazed window to the front elevation,
Bedroom One 12' 10" x 11' ( 3.91m x 3.35m )
Wood effect laminate flooring throughout, storage heater and a double glazed window to the side elevation.
Bedroom Two 11' 10" x 10' 8" ( 3.61m x 3.25m )
Wood effect laminate flooring, storage heater and a double glazed window to the front elevation.
Bathroom
Double glazed window to the front elevation, part tiled walls, wash hand basin, low level WC, bath with mixer taps, shower over bath and chrome towel rail.
Outside
Garden
Benefiting from a patio/graveled area perfect for entertaining leading onto a lawned area and shrubs.
Lease details are currently being compiled. For further information please contact the branch. Please note additional fees could be incurred for items such as leasehold packs.
1. Money laundering regulations - Intending purchasers will be asked to produce identification documentation at a later stage and we would ask for your co-operation in order that there will be no delay in agreeing the sale.
2: These particulars do not constitute part or all of an offer or contract.
3: The measurements indicated are supplied for guidance only and as such must be considered incorrect.
4: Potential buyers are advised to recheck the measurements before committing to any expense.
5: Connells has not tested any apparatus, equipment, fixtures, fittings or services and it is the buyers interests to check the working condition of any appliances.
6: Connells has not sought to verify the legal title of the property and the buyers must obtain verification from their solicitor.
Property Location
Similar Properties
Flat For Sale Warwick Flat For Sale CV35 Warwick new homes for sale CV35 new homes for sale Flats for sale Warwick Flats To Rent Warwick Flats for sale CV35 Flats to Rent CV35 Warwick estate agents CV35 estate agents



.png)









