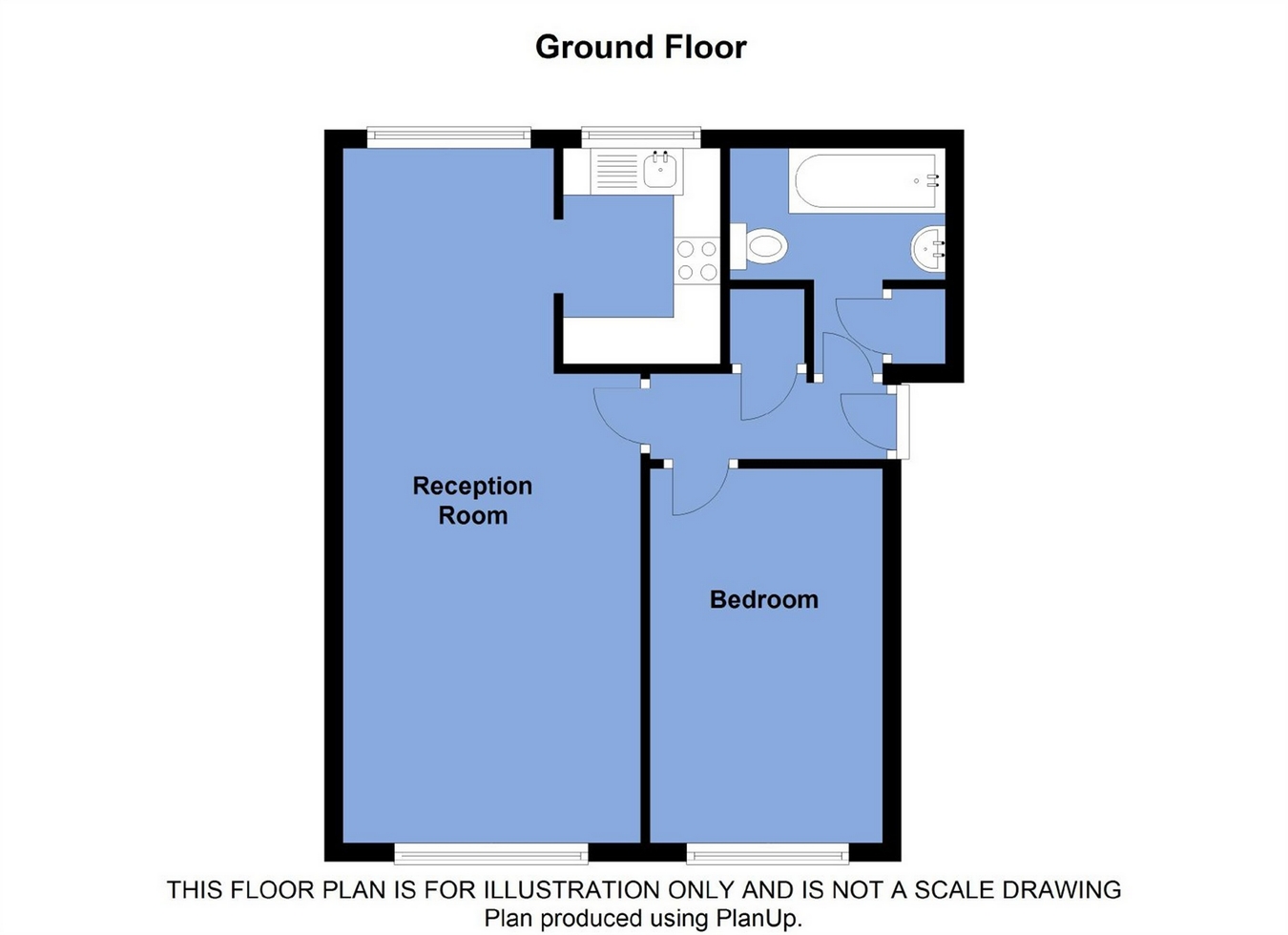1 Bedrooms Flat for sale in Stocks Park Drive, Horwich, Bolton BL6 | £ 79,950
Overview
| Price: | £ 79,950 |
|---|---|
| Contract type: | For Sale |
| Type: | Flat |
| County: | Greater Manchester |
| Town: | Bolton |
| Postcode: | BL6 |
| Address: | Stocks Park Drive, Horwich, Bolton BL6 |
| Bathrooms: | 0 |
| Bedrooms: | 1 |
Property Description
Key features:
- No chain
- Furniture available
- Ground floor unit
- Modern kitchen and bathroom
- Master bedroom with impressive fitted furniture
- Just off Stock Park Drive
Main Description:
The Apartment:
Conveniently located with good access to the car park is this one bedroom ground floor apartment. The home is available with no chain, has been very well cared for and is presented in an impressive modern style. The master bedroom includes contemporary fitted bedroom furniture in a combination of cream gloss and wood grain, whilst the kitchen and bathroom are also of a modern design. We feel this is a great opportunity to purchase a well maintained property and those particularly seeking ground floor living should book an early viewing to avoid disappointment.
The Area:
Horwich offers an excellent package for many different styles of buyer and the town includes a vast array of shops and services within its town centre and also at the Middlebrook complex. There is an excellent transport infrastructure with frequent bus services along Chorley New Road and the town has access to the M61 and two main line train stations. Many people settle in the town due to the pleasant surrounding countryside which includes Rivington Pike, moorland and Winter Hill.
Directions:
Directions:
From the mini roundabout with Chorley Old Road and Victoria Road proceed along Victoria Road taking the second turning on the left into Stocks Park Drive and then second left into the entrance with Victoria Court itself.
Ground floor
Entrance Hallway
8' x 2' 11" (2.44m x 0.89m) with storage cupboard (2' 2" x 4' (0.66m x 1.22m))
Lounge-through-Dining Area
10' 5" x 16' 6" (3.18m x 5.03m) Lounge with front facing window to the communal garden and open access into the dining area.
7' 2" x 7' 11" (2.18m x 2.41m) Dining area with rear facing window to the communal garden. Open access into the Kitchen.
Kitchen
5' 9" x 7' 5" (1.75m x 2.26m) with rear window to the communal garden. Modern kitchen fitted in 2014 comprises wall and base units in a light woodgrain, sink with mixer tap and cream tiling to the splashback. Space for fridge and freezer and washing machine. Integral electric hob and oven with fitted extractor canopy and light. Under unit lighting.
Bedroom 1
13' 3" x 8' 1" (4.04m x 2.46m) Positioned to the front with front facing window to the communal garden area. Well presented and excellently fitted with bedroom furniture in cream gloss with contrasting wood grain including over bed storage, bedside cabinets and feature lighting.
Bathroom
7' 6" x 4' 10" (2.29m max x 1.47m exc. Door recess and storage) Three piece white suite comprises wc, bath with electric shower over and hand basin in vanity unit. Tiled to the exposed areas of all walls.
Property Location
Similar Properties
Flat For Sale Bolton Flat For Sale BL6 Bolton new homes for sale BL6 new homes for sale Flats for sale Bolton Flats To Rent Bolton Flats for sale BL6 Flats to Rent BL6 Bolton estate agents BL6 estate agents



.png)











