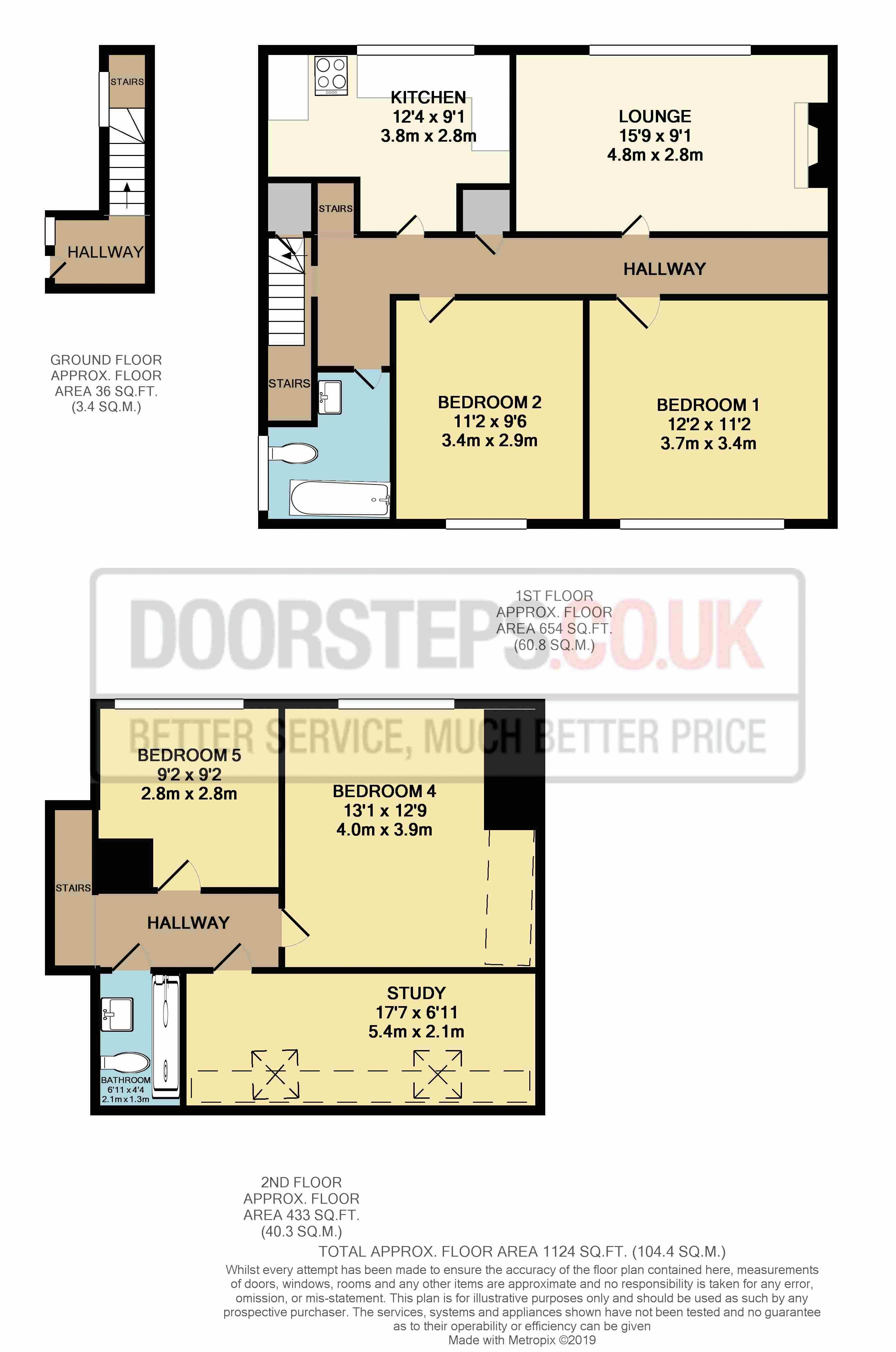5 Bedrooms Flat for sale in Sutton Lane, Hounslow TW3 | £ 389,950
Overview
| Price: | £ 389,950 |
|---|---|
| Contract type: | For Sale |
| Type: | Flat |
| County: | London |
| Town: | Hounslow |
| Postcode: | TW3 |
| Address: | Sutton Lane, Hounslow TW3 |
| Bathrooms: | 2 |
| Bedrooms: | 5 |
Property Description
This upper-floor maisonette has been extended to the loft so that it now offers a choice of six large rooms over two floors that can be configured as bedrooms and/or reception rooms, making it ideal as a family home or as an investment opportunity.
Located across the road from Lampton Park, Hounslow town centre is a five minutes’ drive or 20 minutes’ walk for shops, businesses and leisure facilities including Aldi and Asda supermarkets and the Treaty Shopping Centre. Several places of worship for different denominations are in the area.
Access to the A4 Great West Road is literally around the corner, 10 minutes’ drive to the M4 (junction 4) and Heathrow Airport within 15 minutes. Both Hounslow West and Hounslow Central Underground stations are within a 15 minutes’ walk for Piccadilly line services to central London (Leicester Square – 40 minutes) and Heathrow Terminal 5 (15 minutes).
The property has a large garden to the rear, and its own private garage accessed from a service road. It is fully double-glazed, has gas central heating and fibre-optic broadband. It will be sold with vacant possession and a share of the freehold.
Exterior
Path to door on side aspect, full-height wooden fence for access along path to rear garden.
Porch
Ground floor porch, wooden part-glazed door, opaque side window, radiator, stairs to first floor, carpeted.
First floor landing
Window to side aspect, cupboard with space for tumble dryer etc, airing cupboard, access to first floor accommodation, stairs to second floor, smooth plastered ceiling, carpeted.
Bedroom 1
Overlooking front aspect with casement and awning windows and pelmet over, can accommodate double bed and further furniture, radiator, three-door built-in cupboard, textured ceiling, carpeted.
Lounge
Overlooking rear aspect with casement and awning windows and pelmet over, can accommodate double bed and further furniture or sofas and further furniture, electric fire in wooden mantelpiece with tiled hearth, radiator, papered ceiling, carpeted.
Bedroom 3
Overlooking front aspect, casement and awning window with pelmet over, currently used as a gym room, can accommodate double bed and further furniture, thermostat, coving, papered ceiling, radiator, carpeted.
Kitchen
Overlooking rear aspect, sink with mixer tap, plumbing for washing machine, gas cooker point and extract hood over, laminated wood worktop to three walls, range of base units and cupboards to two walls, textured ceiling, lino flooring.
Bathroom
Opaque window to side aspect, dual-flush low-level toilet, square sink with mixer tap inset into counter, bath with mixer tap and shower attachment and glass shower screen, heated towel rail, extract fan, tiled to ceiling, smooth plastered ceiling, tiled floor.
Stairs to second floor and hall
Access to second floor rooms, carpeted.
Bedroom 4
Overlooking rear aspect, casement and awning window, can accommodate double bed and further furniture, some restricted headroom due to eaves, radiator, smooth plastered ceiling, carpeted.
Bedroom 5
Overlooking rear aspect, casement and awning window, can accommodate double bed and further furniture, flat platform area, radiator, smooth plastered ceiling, carpeted.
Study
To front aspect, two skylights, limited headroom due to eaves, radiator, carpeted.
Bathroom
Skylight, walk-in shower cubicle with plumbed-in shower, glass door and screen, heated towel rail, pedestal sink with mixer tap, low-level dual-flush toilet, electric razor socket, extract fan, storage cupboard, smooth plastered ceiling, tiled floor.
Garden
Forms the rear parcel of a divided garden accessed by a private path at side of the house, crazy-paved patio, lawn, small storage shed, mature trees, shrubs and hedges, approximately 10 metres long x 9 metres wide.
Garage
Brick garage with up-and-over door, accessed via private service road.
Property Location
Similar Properties
Flat For Sale Hounslow Flat For Sale TW3 Hounslow new homes for sale TW3 new homes for sale Flats for sale Hounslow Flats To Rent Hounslow Flats for sale TW3 Flats to Rent TW3 Hounslow estate agents TW3 estate agents



.png)











