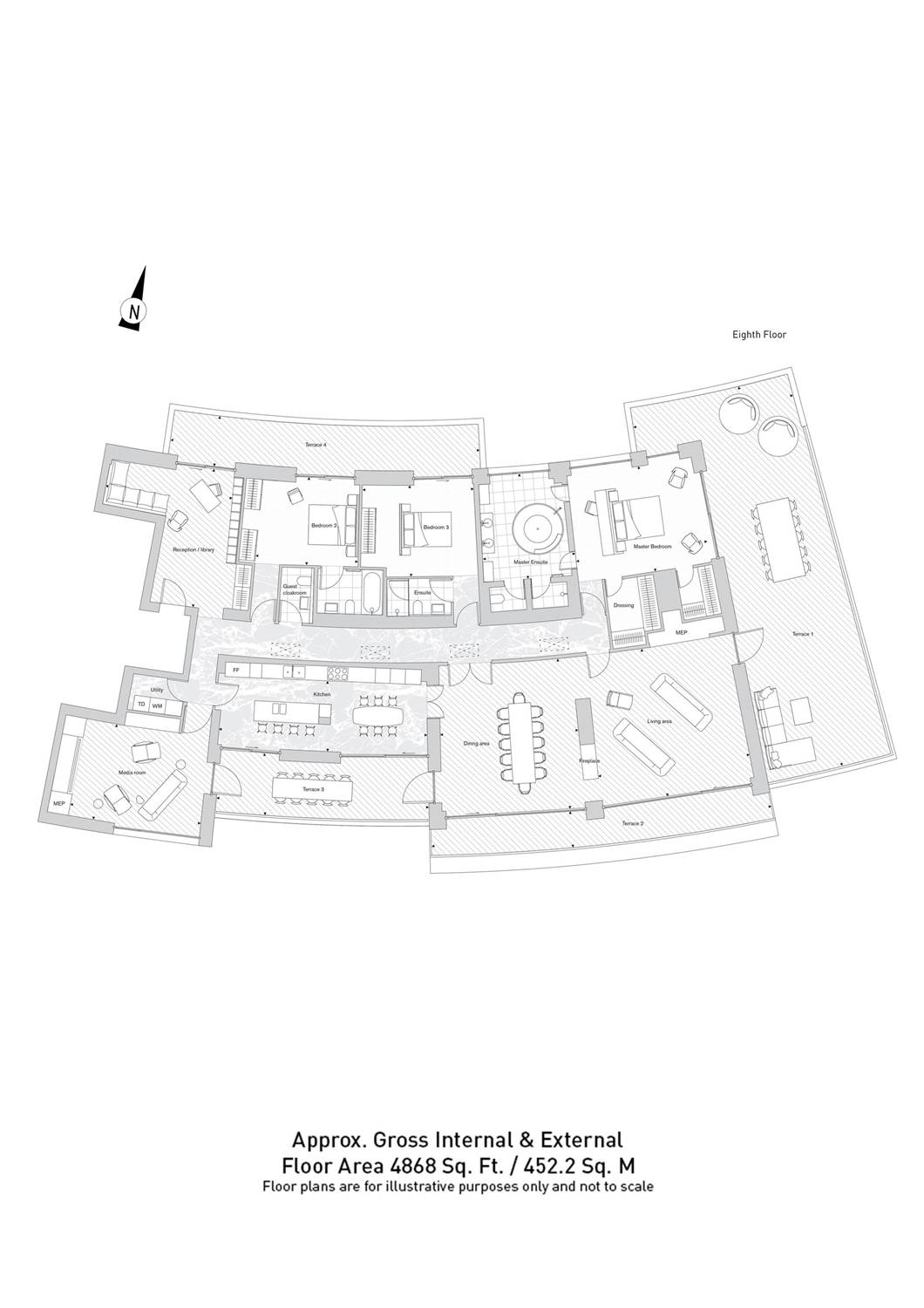3 Bedrooms Flat for sale in Television Centre, London W12 | £ 7,000,000
Overview
| Price: | £ 7,000,000 |
|---|---|
| Contract type: | For Sale |
| Type: | Flat |
| County: | |
| Town: | |
| Postcode: | W12 |
| Address: | Television Centre, London W12 |
| Bathrooms: | 0 |
| Bedrooms: | 3 |
Property Description
Known by many in the industry for their maximalist approach to design, Archer Humphryes Architects the same team behind the renovation of Chiltern Firehouse have once again created a mind-blowing, one-off space at this three-bedroom penthouse apartment in Stanhopes Television Centre. If theres one thing that underpins their (very extensive) portfolio, its an innate sense of luxury one that is dazzlingly abundant amongst the vast sky terraces and sweeping plains of lateral living space here. The inspiration for this was actually taken from the 1930s redevelopment of Eltham Palace, celebrated for its majestic modern architecture, imaginative use of timber and dramatic use of light. All of these qualities are echoed here, with interiors that are not only the height of fashion but will also stand the test of time. The penthouse is divided into public and private spaces spaces for hosting visitors, and informal spaces for those who live here. Somehow within the same infrastructure, the former is inviting and grand; the latter is intimate and cosy. They are distinguished by a sort of internal spine, which follows the curve of the building elegantly, acting as a main artery hallway central to the flow of passage. Skylights are set into the high ceilings, illuminating the marbled resin floors that were poured on-site a true triumph of craftsmanship. The master bedroom overlooks the large wraparound terrace, benefitting from ample morning light flowing through the floor-to-ceiling windows. This atmospheric room has concealed access to a dramatic en suite so lavish, it could practically be a ballroom (if it werent for the gorgeous circular bath!) With almost as much external space as internal, the penthouse is surrounded by four generous terraces, for astonishing, unilateral views of the city and a true sense of indoor-outdoor living. Each terrace is its own oasis directly connected to some part of the open-plan living space. As ever, Archer Humphryes have dared to be bold, so their spaces dare to perform. A sense of drama is realised in this singular contemporary penthouse through an intrinsic sense of materiality, craft and above all, theatre.
- Open-plan living / dining room
- Eat-in kitchen
- Media room and reception / library
- Master bedroom suite with dressing room
- Two guest bedrooms with en suites
- Guest cloakroom and utility room
- Four large multi-directional terraces
- Eight floor with panoramic views
- Resident's lounge, gym and 24-hour concierge
- Architect: Archer Humphryes
- Approx. 4,868 sq ft / 452.2 sq m.
Property Location
Similar Properties
Flat For Sale Flat For Sale W12 new homes for sale W12 new homes for sale Flats for sale Flats To Rent Flats for sale W12 Flats to Rent W12 estate agents W12 estate agents



.png)







