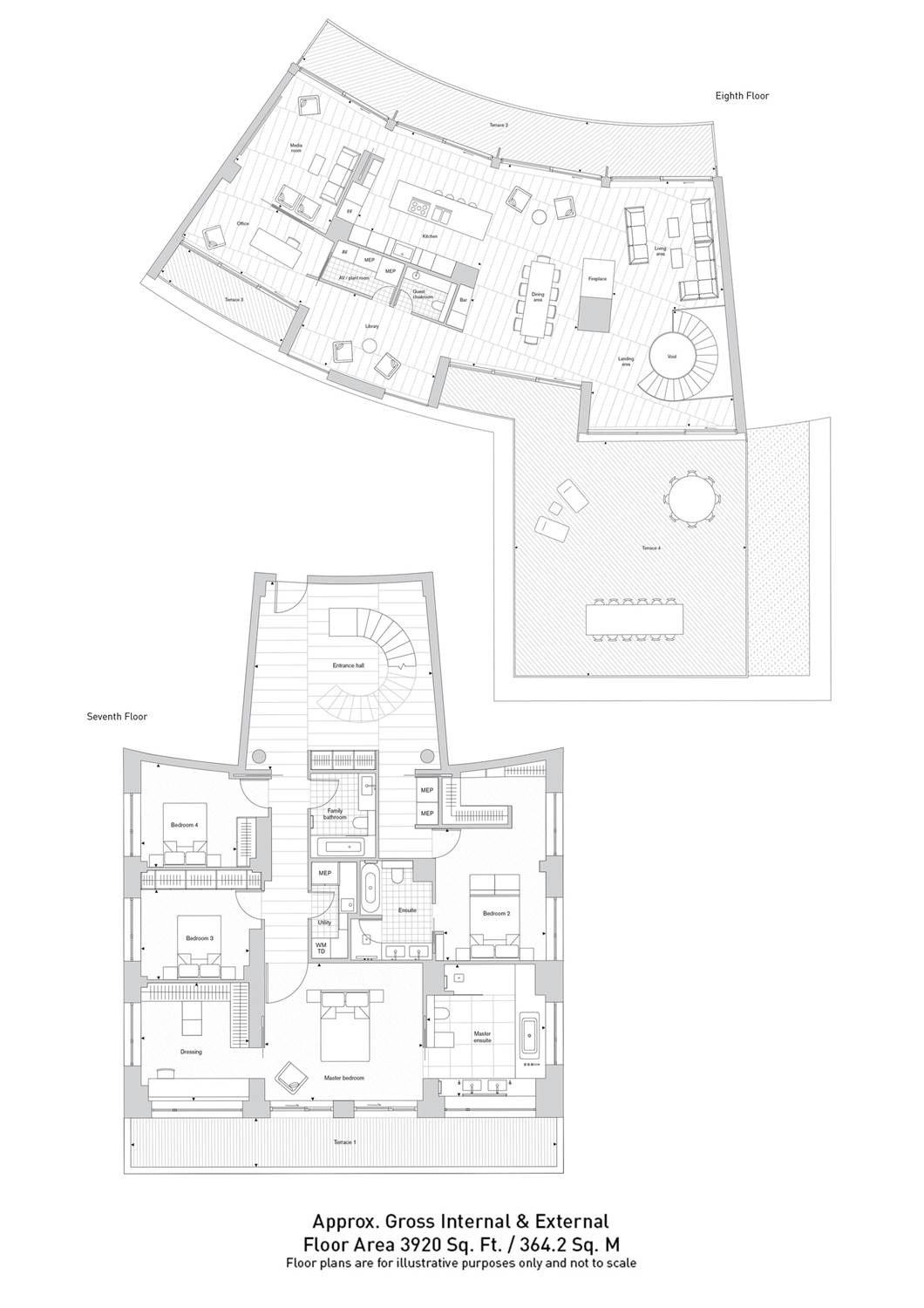4 Bedrooms Flat for sale in Television Centre, London W12 | £ 8,200,000
Overview
| Price: | £ 8,200,000 |
|---|---|
| Contract type: | For Sale |
| Type: | Flat |
| County: | |
| Town: | |
| Postcode: | W12 |
| Address: | Television Centre, London W12 |
| Bathrooms: | 0 |
| Bedrooms: | 4 |
Property Description
Telling a story of rich materiality, glorious spaces and modernist clarity, this four-bedroom penthouse apartment is laid out across the seventh and eighth floors of Television Centre's Helios - as much indoors as it is outdoors. Designed as part of the Architects Series by Allford Hall Monaghan Morris, its a true triumph of craftsmanship. This understated luxury and the rich history of Television Centre is what makes it unlike anywhere else in the world. The dramatic penthouse is flooded in natural light and open spaces the detail-oriented architectural vision of ahmm does not skip a beat. The architects have cited the iconic Barcelona Pavilion by Ludwig Mies van der Rohe as the inspiration for the pure architectural form and generous use of travertine. With two floors seamlessly connected by a gorgeous helical, black steel staircase, the layout is an expression of pure architectural form. The result is a wide open living space, punctuated by intimate spaces within it and clever connections to the generous roof terraces for a celebration of indoor-outdoor living. By day, the natural light flows in from the top of the stairs. By night, the seventh-floor corridor is lit by an inset lighting detail, drawing in residents and guests alike. The relationship to the outdoors is a theme that extends throughout the space, expressed through the vast sky gardens and floor-to-ceiling glazing. One intimate terrace spans the entire length of the upper floor while the sprawling south-facing terrace with all-round views is an al fresco living and dining space for the summer months. All four bedrooms are set on the seventh floor; with a giant en suite, dressing room and private terrace, the master bedroom is practically an apartment in its own right. Upstairs, the dramatic kitchen is a vision of black timber with backsplashes carved from single slabs of Carrara marble. This sits beautifully against the wider material palette of Roman quarried travertine. The signature material of great architects through the ages, it could not be more apropos here at Stanhope's Television Centre.
- Open-plan reception room / dining room
- Bespoke kitchen
- Master bedroom suite with dressing room and private terrace
- Three further bedrooms (one en-suite)
- Family bathroom and guest cloakroom
- Library, office and media room
- Three further terraces
- Residents' lounge, gym and cinema
- 24-hour concierge
- Architect: Allford Hall Monaghan Morris
- Approx. 3,920 sq ft / 364.2 sq m.
Property Location
Similar Properties
Flat For Sale Flat For Sale W12 new homes for sale W12 new homes for sale Flats for sale Flats To Rent Flats for sale W12 Flats to Rent W12 estate agents W12 estate agents



.png)







