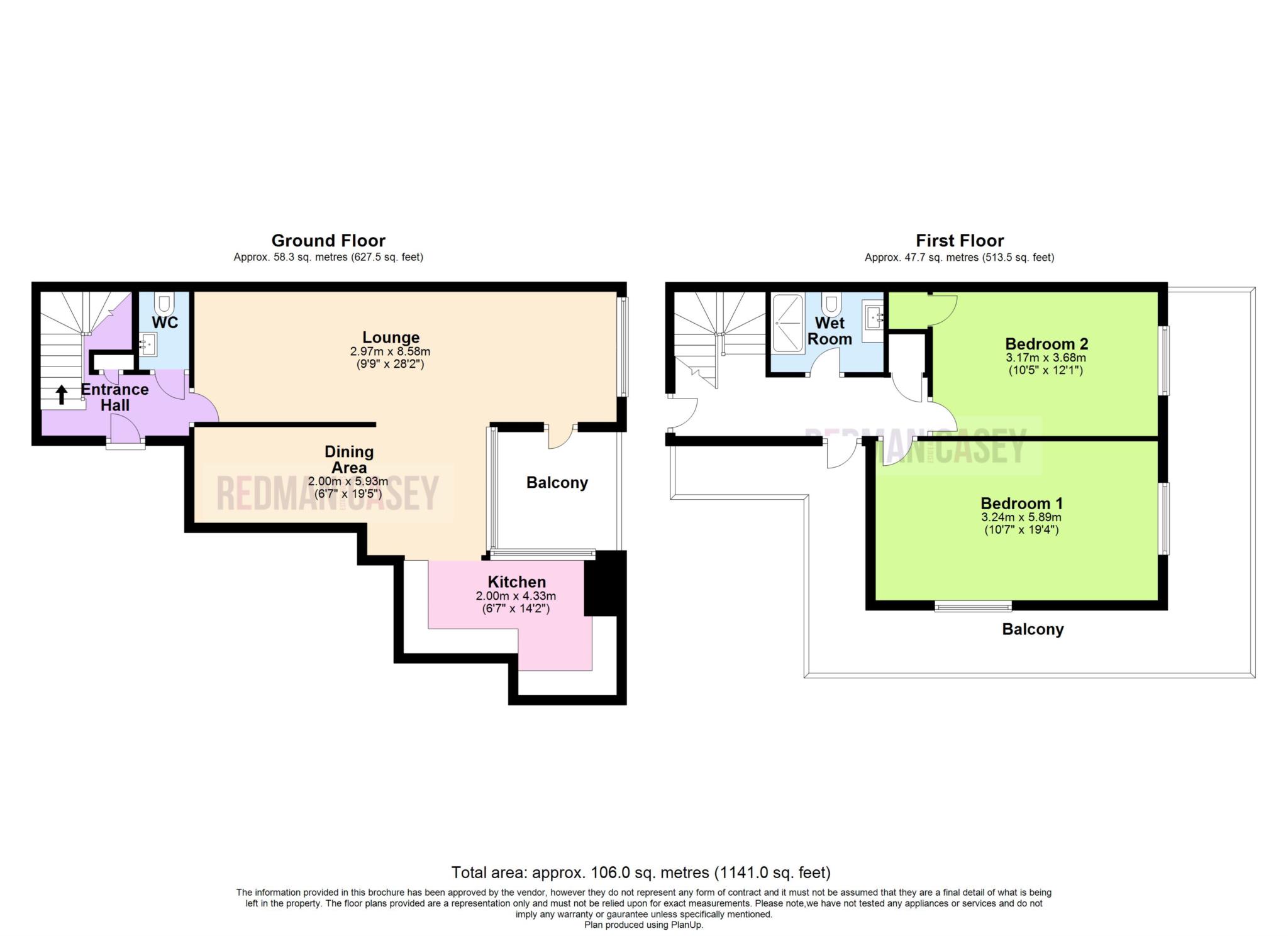2 Bedrooms Flat for sale in Threadfold Way, Bromley Cross, Bolton BL7 | £ 250,000
Overview
| Price: | £ 250,000 |
|---|---|
| Contract type: | For Sale |
| Type: | Flat |
| County: | Greater Manchester |
| Town: | Bolton |
| Postcode: | BL7 |
| Address: | Threadfold Way, Bromley Cross, Bolton BL7 |
| Bathrooms: | 1 |
| Bedrooms: | 2 |
Property Description
Located in the prestigious Brook Mill development converted by pj Livesey this superbly presented penthouse apartment occupies a prime position on the fourth floor enjoying superb views over Eagley Brook. Ideally suiting a young professional couple, someone down sizing, or someone looking for an apartment of distinction and individuality. This two bedroom light and airy loft style apartment offers an abundance of natural light streaming through highlighting the clean, modern décor, modern fitted kitchen, spacious living dining area with additional dining room and three piece wet room. The apartment is well presented throughout, and has been recently decorated, along with the installation of 'Amtico' flooring to the ground floor, carpets, blinds, modern white gloss kitchen with built in appliances and modern wet room and cloaks w.C. Set in attractive surroundings, mature trees and the calming views of Eagley Brook running by. Within easy reach of local amenities, Bromley Cross Rail Station, Bolton & Bury and motorway links.
Entrance Hall
Amtico flooring, carpeted stairs to first floor landing, door to Storage cupboard, built-in storage cupboard, door to:
WC
Recently refitted with two piece modern white comprising, wash hand basin vanity unit with cupboards under and mixer tap and WC with hidden cistern, full height feature slate tiling to all walls, tiled flooring.
Storage cupboard, built-in storage cupboard.
Lounge - 28'2" (8.58m) x 9'9" (2.97m)
Window to side, Amtico flooring, open plan to Dining Area, door to:
Balcony - 8'4" (2.55m) x 8'7" (2.61m)
Timber decking, cast iron balcony railing.
Dining Area - 19'5" (5.93m) x 6'7" (2m)
Window to side, Amtico flooring, open plan to:
Kitchen - 14'2" (4.33m) x 6'7" (2m)
Fitted with a matching range of modern white base and eye level units with contrasting grey worktop space over, 1+1/2 bowl stainless steel sink unit with single drainer and mixer tap, integrated fridge/freezer, dishwasher and washing machine, built-in electric fan assisted double oven, four ring halogen with extractor hood over, window to rear, Amtico flooring.
Airing cupboard housing, factory lagged hot water tank, door to fire escape corridor, door to:
Wet Room - 7'6" (2.29m) x 5'4" (1.63m)
Fitted with suite comprising tiled double shower enclosure with power shower over, wall mounted wash hand basin in vanity unit with drawers and mixer tap and WC with hidden cistern full height tiling to all walls, slate tiled flooring.
Bedroom 1 - 19'4" (5.89m) x 10'8" (3.24m)
Window to front, window to side, fitted bedroom suite with a range of wardrobes comprising two double wardrobes with hanging rails and shelving.
Bedroom 2 - 12'1" (3.68m) x 10'5" (3.17m)
Window to side, built-in double wardrobe(s), door to:
Balcony - 29'5" (8.96m) x 15'5" (4.71m)
Notice
Please note we have not tested any apparatus, fixtures, fittings, or services. Interested parties must undertake their own investigation into the working order of these items. All measurements are approximate and photographs provided for guidance only.
Property Location
Similar Properties
Flat For Sale Bolton Flat For Sale BL7 Bolton new homes for sale BL7 new homes for sale Flats for sale Bolton Flats To Rent Bolton Flats for sale BL7 Flats to Rent BL7 Bolton estate agents BL7 estate agents














