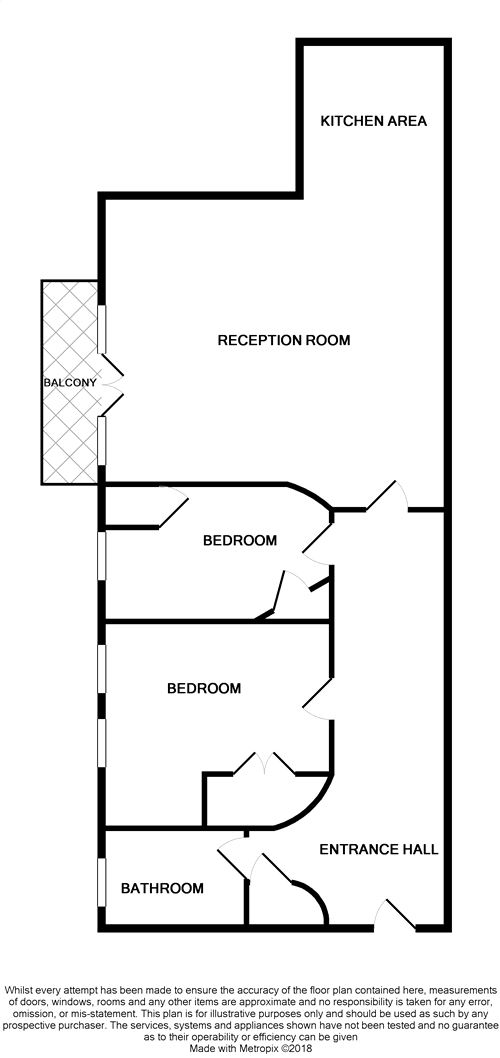2 Bedrooms Flat for sale in Webbs Factory, Bunting Road, Kingsthorpe Hollow, Northampton NN2 | £ 199,995
Overview
| Price: | £ 199,995 |
|---|---|
| Contract type: | For Sale |
| Type: | Flat |
| County: | Northamptonshire |
| Town: | Northampton |
| Postcode: | NN2 |
| Address: | Webbs Factory, Bunting Road, Kingsthorpe Hollow, Northampton NN2 |
| Bathrooms: | 0 |
| Bedrooms: | 2 |
Property Description
Key features:
- Factory Conversion
- Two Bedrooms
- Open Reception Room
- Balcony Overlooking Courtyard
- Use Of Gym
- Character Features
- Secure Parking
- Energy Efficiency Rating: C
Main Description
A stunning two bedroom apartment with a balcony overlooking a courtyard, located on the second floor of the iconic Webbs Factory, converted by Clayson Loft Company in 2000. The property offers a wealth of character including high ceilings with exposed brickwork and steel beams, and benefits from light and airy accommodation afforded by the large factory style windows. With accommodation comprising of; entrance hall, open reception room with lounge, dining, and kitchen areas, balcony, two bedrooms, and a bathroom. Additional benefits include gas central heating, secure underground parking, and a communal gym.
Accommodation
Entrance Hall
7.58m x 2.90m max (24' 10" x 9' 6") Enter via wooden door, wooden laminate flooring, storage cupboard, radiator.
Open Plan Reception
8.01m (reducing to 4.88m) x 5.48m (26' 3" x 18') Double glazed windows and French doors to balcony, exposed brickwork and steel beams, wall mounted uplights, wooden laminate flooring, two radiators.
Kitchen Area
A range of wall and base units with granite work surfaces, bowl sink and drainer, integrated appliances to include oven with gas hob and extractor over, washing machine, and dishwasher, complimentary tiling, ceramic tiled flooring.
Bedroom One
4.08m x 3.79m (13' 5" x 12' 5") Two double glazed windows, exposed brickwork and steel beams, fitted double wardrobe, wooden laminate flooring, radiator.
Bedroom Two
4.26m x 2.33m (14' x 7' 8") Double glazed window, cupboard housing combination boiler, exposed brickwork and steel beams, further fitted wardrobe, wooden laminate flooring, radiator.
Bathroom
Obscure double glazed window, three piece to include panel bath with shower over, glass bowl sink, low level wc, complimentary tiling, ceramic tiled flooring, radiator.
Agents Note
The current vendor informs us that there is 125 years on lease from 2001, Ground rent: £150.00 per annum, service charge: £159.07 per month which includes the water rates and use of gym.
Property Location
Similar Properties
Flat For Sale Northampton Flat For Sale NN2 Northampton new homes for sale NN2 new homes for sale Flats for sale Northampton Flats To Rent Northampton Flats for sale NN2 Flats to Rent NN2 Northampton estate agents NN2 estate agents



.png)











