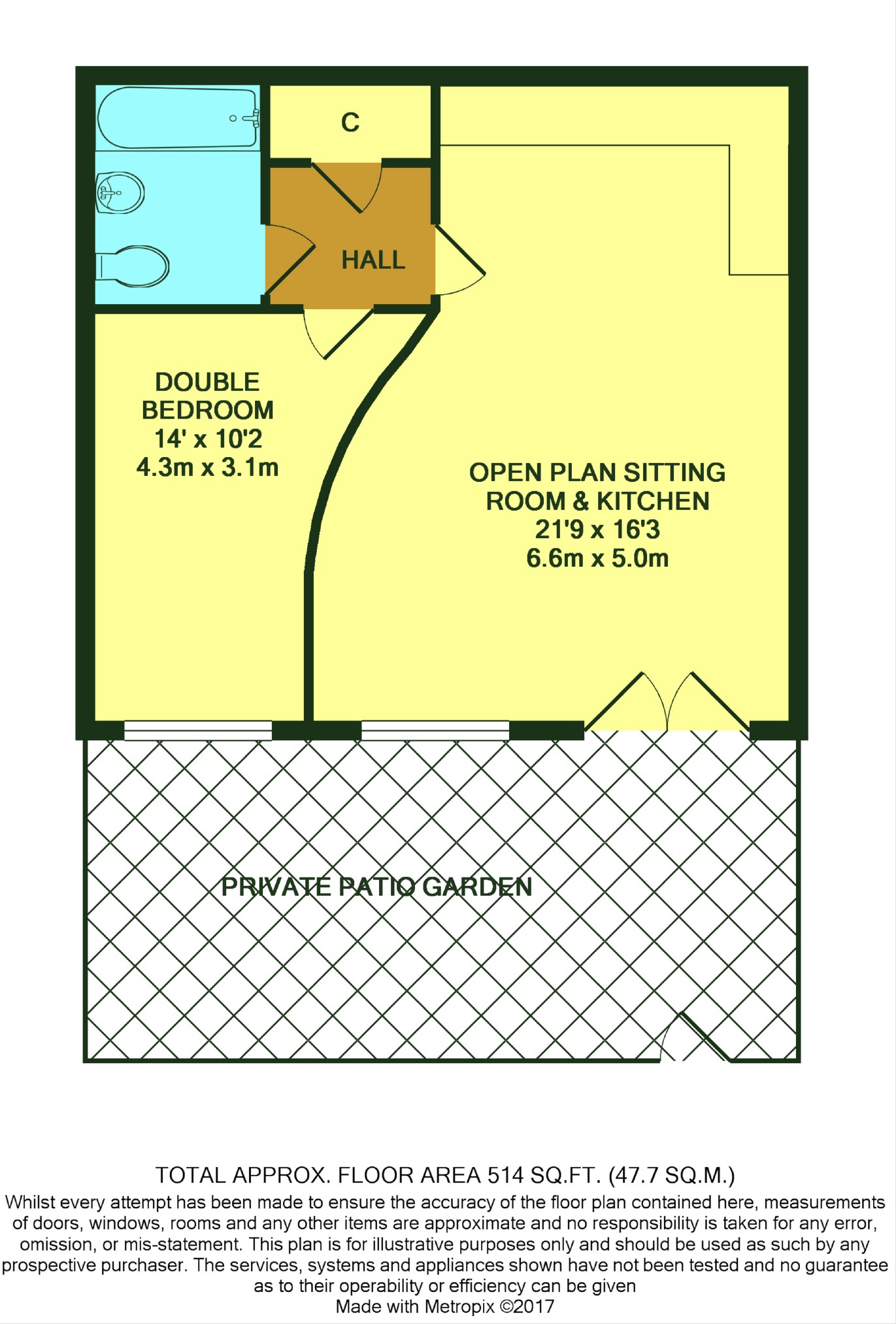1 Bedrooms Flat for sale in Whitfield Mill - Meadow Road, Apperley Bridge, West Yorkshire BD10 | £ 130,000
Overview
| Price: | £ 130,000 |
|---|---|
| Contract type: | For Sale |
| Type: | Flat |
| County: | West Yorkshire |
| Town: | Bradford |
| Postcode: | BD10 |
| Address: | Whitfield Mill - Meadow Road, Apperley Bridge, West Yorkshire BD10 |
| Bathrooms: | 1 |
| Bedrooms: | 1 |
Property Description
An exceptional ground floor apartment in Whitfield Mill, totally self contained with its own patio garden to the front, No.11 is tastefully presented throughout with exposed stone wall features and modern fittings. With electric heating and double glazing, comprises; entrance, spacious and very attractive open plan sitting room with well equipped kitchen to the rear, inner hall, double bedroom, modern bathroom with shower. Lovely patio garden to the front. Allocated parking. Canalside setting.
Introduction
Whitfield Mill is a beautifully converted building in close proximity to the canal at Apperley Bridge situated in a semi-rural location but within close distance of all local amenities available in the village centres of Rawdon, Greengates and Idle. The area offers an excellent range of shops, schools, restaurants and recreational facilities. Apperley Bridge is a picturesque area with surrounding countryside. There are links to Leeds and Bradford city centres, whilst Horsforth and Guiseley are close by and offer a variety of pubs, shops and restaurants. Close to all motorway access routes, and for the well travelled Leeds/Bradford Airport is only a short distance away.
Accommodation
The accommodation is arranged on one level to the ground floor and briefly comprises: Entrance door to ...
Ground Floor
Steps down to your private patio garden. Glazed door to...
Open Plan Living Area & Kitchen (21'9" x 16'3" overall (6.63m x 4.95m overall))
Sitting Room Area
Tastefully carpeted flooring. Exposed stone work to walls. Recessed spotlights. Four wall light points. Wall mounted electric heater. Double glazed picture windows to front elevation. Open access to...
Fitted Kitchen
Containing a range of fitted wood effect base and wall units with co-ordinating worksurfaces over. Integrated single electric oven and four ring electric hob with stainless steel extractor hood over. Integrated fridge, freezer, washer/dryer and dishwasher. Inset stainless steel one and a half bowl sink unit with mixer tap over. Tiled splashbacks. Wood effect laminate flooring. Recessed spotlights. Concealed lighting.
Inner Hallway
Storage cupboard. Doors to bedroom and bathroom.
Double Bedroom (14'0"" x 10'2" max (4.27m x 3.10m max))
Some exposed stone work to walls. Fitted wardrobes. Wall mounted electric heater. Double glazed picture window to front elevation.
Bathroom (7'3" x 5'8" max (2.21m x 1.73m max))
Containing white three piece suite comprising panelled bath with shower over and shower screen, pedestal wash hand basin and low suite w.C. Partially tiled walls. Heated towel rail. Shaver point.
Outside
Private Courtyard Garden
A rare feature and a real wow factor for this apartment is the private patio garden to the front of the property, providing a most pleasant sitting / dining / relaxing area.
Parking
Allocated parking bay for one car.
Information
Council Tax Band
We are informed via online enquiry that the property is registered in Council Tax Band B.
Agents Notes
These particulars, whilst believed to be accurate are set out as a general outline only for guidance, and do not constitute any part of an offer or contract. Intending purchasers should not rely on them as statements of representation of fact, but must satisfy themselves by inspection or otherwise as to their accuracy. No person in this firms employment has the authority to make or give any representation or warranty in respect of the property.
Floor plans are for illustration only and are not to scale, and all measurements are approximate and taken to the nearest three inches or tenth of a metre.
Directions
Proceed through Guiseley and towards Rawdon. At the JCT600 roundabout turn right onto Apperley Lane. Continue through the traffic lights and continue down to Apperley Bridge and onto Harrogate Road. Turn right on to Tenterfields and then right on Meadow Road and Whitfield Mill can be seen over to the right hand side. For SatNAV purposes the postcode is BD10 0LB.
You may download, store and use the material for your own personal use and research. You may not republish, retransmit, redistribute or otherwise make the material available to any party or make the same available on any website, online service or bulletin board of your own or of any other party or make the same available in hard copy or in any other media without the website owner's express prior written consent. The website owner's copyright must remain on all reproductions of material taken from this website.
Property Location
Similar Properties
Flat For Sale Bradford Flat For Sale BD10 Bradford new homes for sale BD10 new homes for sale Flats for sale Bradford Flats To Rent Bradford Flats for sale BD10 Flats to Rent BD10 Bradford estate agents BD10 estate agents














