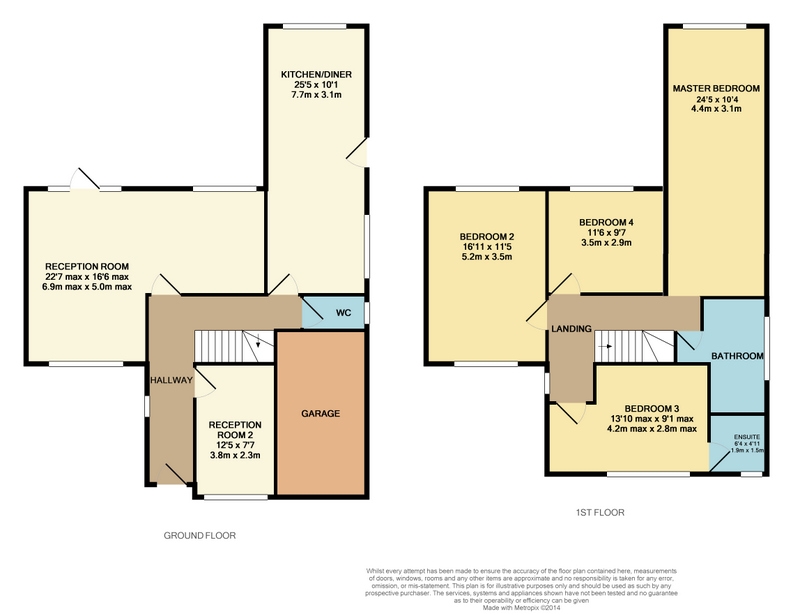5 Bedrooms to rent in Haynes Road, Hornchurch RM11 | £ 485
Overview
| Price: | £ 485 |
|---|---|
| Contract type: | To Rent |
| Type: | |
| County: | Essex |
| Town: | Hornchurch |
| Postcode: | RM11 |
| Address: | Haynes Road, Hornchurch RM11 |
| Bathrooms: | 2 |
| Bedrooms: | 5 |
Property Description
Situated 0.6 miles to Gidea Park station this four / five bedroom detached family residence with the benefit of a 52ft rear North West Facing garden, garage and parking for multiple vehicles. Internally the property offers a large reception room with wooden floors, large fitted kitchen with appliances and with dining area, ground floor WC, ground floor study / fifth bedroom, first floor family bathroom with shower cubicle, en-suite shower room to en-suite, gas central hating and double glazed. The property is available from the 15th July and is offered either furnished / unfurnished.
Reception 1 6.88m (22'7) x 5.03m (16'6)
Large reception with wooden floors, neutral décor, featured wall, double glazed windows to front and rear, patio doors leading to garden, two radiators and inset spotlights.
Kitchen / Diner 7.75m (25'5) x 3.07m (10'1)
Modern fitted kitchen with a range of matching wall and base units with breakfast bar. Inset sink with mixer taps, built in electric cooker and microwave with separate five ring gas hob, integrated fridge, freezer, dishwasher and washing machine, inset spotlights, double glazed window to rear, door leading to garden, part tiled walls and tiled flooring. Dining area with double glazed windows to side and one radiator.
Bedroom 1 7.44m (24'5) x 3.15m (10'4)
Solid wood flooring, neutral décor, featured wall, radiator, double glazed windows to side and rear, inset spotlights and a range of wardrobes.
Bedroom 2 5.16m (16'11) x 3.48m (11'5)
Solid wood flooring, neutral décor, double glazed windows to front and rear and one radiator.
Bedroom 3 4.22m (13'10) x 2.77m (9'1)
Solid wood flooring, neutral décor, double glazed window to front, one radiator and door leading to en-suite.
En-Suite Shower Room
Shower cubicle, vanity wash hand basin, low level WC, inset spotlights, double glazed windows to front, fully tiled walls and flooring.
Bedroom 4 3.51m (11'6) x 2.92m (9'7)
Solid wood flooring, neutral décor, double glazed windows to rear and one radiator.
Bedroom 5 / Study 3.78m (12'5) x 2.31m (7'7)
Wooden floors, neutral décor, radiator and double glazed windows to front.
Bathroom
Four piece bathroom suite comprising of a bath, shower cubicle, vanity wash hand basin, low level WC, heated towel rail, inset spotlights, obscure double glazed window to side, fully tiled walls and vinyl flooring.
Contact us;
63 Station Road, Upminster, Essex, RM14 2SU
Tel: Fax: Email:
Property Location
Similar Properties
To Rent Hornchurch To Rent RM11 Hornchurch new homes for sale RM11 new homes for sale Flats for sale Hornchurch Flats To Rent Hornchurch Flats for sale RM11 Flats to Rent RM11 Hornchurch estate agents RM11 estate agents



.png)











