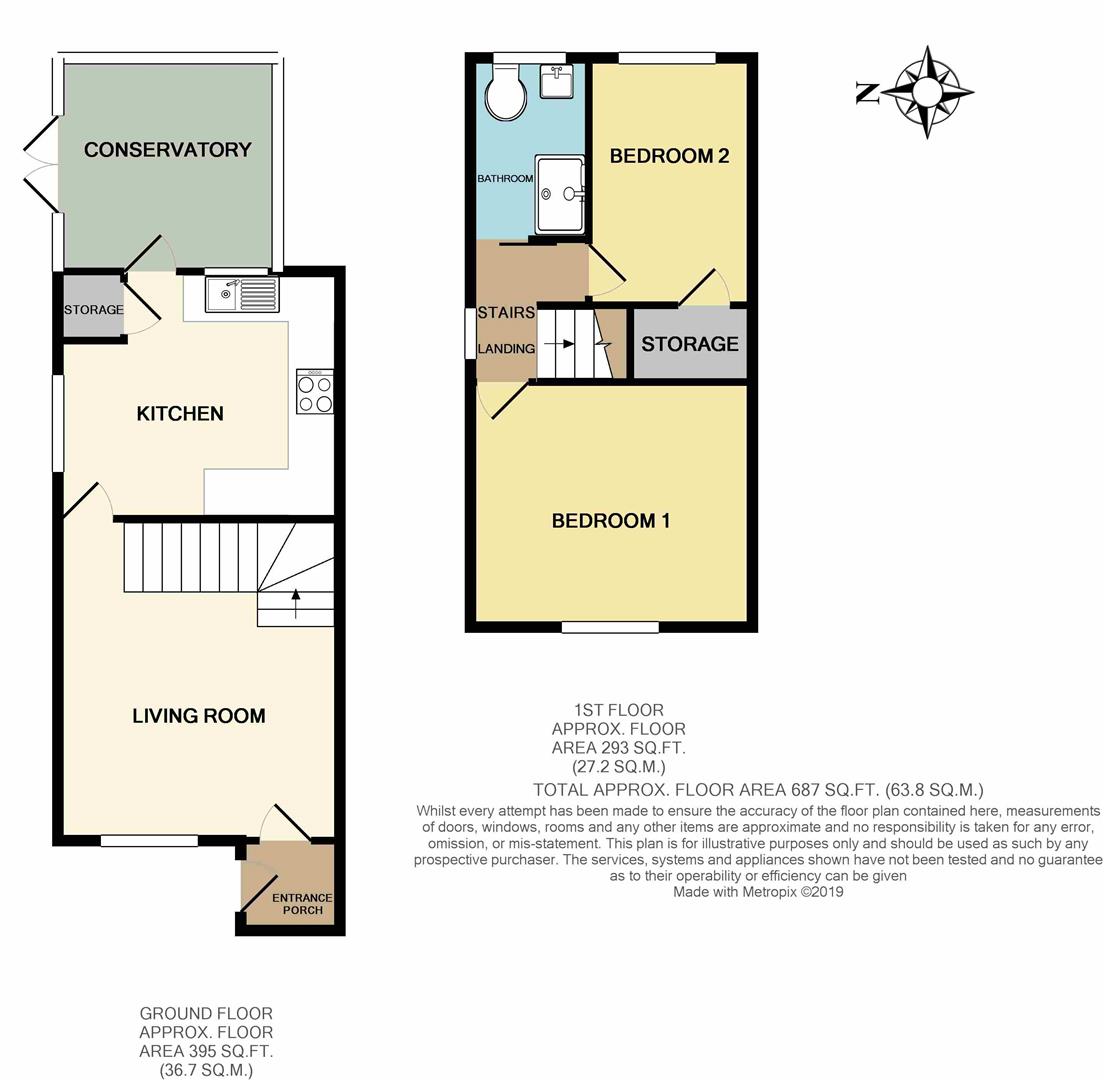2 Bedrooms for sale in Cadman Grove, Hindley, Wigan WN2 | £ 125,000
Overview
| Price: | £ 125,000 |
|---|---|
| Contract type: | For Sale |
| Type: | |
| County: | Greater Manchester |
| Town: | Wigan |
| Postcode: | WN2 |
| Address: | Cadman Grove, Hindley, Wigan WN2 |
| Bathrooms: | 1 |
| Bedrooms: | 2 |
Property Description
A fantastic two bedroom semi detached property that sits in this hugely popular residential area in Hindley.
This home has a spacious reception room that enjoys a wealth of natural light and the rear kitchen has a door leading to the conservatory which opens out into the garden.
Spread across two floors the property comprises of, to the ground floor, Entrance porch, Living Room with window to the front, Fitted kitchen that has access to the conservatory and enjoys views across the garden. The first floor landing leads to two bedrooms, the master bedroom is a spacious double sized room. A three piece family shower room suite completes the accommodation. Benefits from double glazing and gas central heating throughout.
The rear enclosed garden is low maintenance and feels private with its array of bushes and plants. Enjoying the sunshine throughout the day it is a great addition to this home. To the front the property is a small garden area.
Situated in Hindley this quiet cul-de-sac is close by to schools, local restaurants and access into Wigan.
This property is a great buy for first time buyers.
Ground Floor
Entrance Porch
Front door with letterbox. Ceiling light. Light and power points. Fitted with entrance carpet.
Living Room (4.24m x 3.68m (13'11 x 12'01))
Fantastic bright and spacious room to the front elevation with double glazed window. Fitted with carpet. Radiator. Ceiling light. Power and light points. TV point. Open plan oak and glass staircase leading to the first floor.
Kitchen (3.91m x 3.68m (12'10 x 12'01))
Good sized space, fitted with a range of modern wall, base and drawer units. Intergrated appliances including oven, hob and hood, fridge freezer, washing machine and dishwasher. Tiled to splashback areas. Fitted with laminate flooring. Ceiling light. Light and power points. Good sized storage cupboard and door leading into the conservatory.
Conservatory (2.92m x 2.87m (9'07 x 9'05))
Good sized space with double doors leading out into the garden. Fitted with laminate flooring. Radiator. Light and power points.
First Floor
Landing
Fitted with carpet. Double glazed frosted glass window. Radiator. Loft hatch. Doors to both bedrooms and shower room.
Bedroom 1 (3.66m'0.30m x 3.15m (12''01 x 10'04))
Good size double bedroom with double glazed window to the front elevation. Fitted with carpet. Ceiling light. Radiator. Power and light points. Fitted wardrobes.
Bedroom 2 (3.20m x 2.13m (10'06 x 7'0))
Good size second bedroom with double glazed window to the rear elevation. Storage cupboard. Fitted with carpet. Radiator. Power and light points.
Shower Room (2.26m x 1.45m (7'05 x 4'09))
Three piece shower room suite that comprises of WC, sink with mixer tap and shower cubicle. Heated towel rail. Frosted double glazed window to the rear elevation. Tiled walls and vinyl floor.
Driveway
Good sized driveway to the front of the property able to park up to three cars.
Garden
Enclosed private rear garden that is low maintenance and not overlooked, with artificial grass area and patio.
Further Details
The property is leasehold (£35 per annum)
Council Tax Band - B (Wigan Council)
Property Location
Similar Properties
For Sale Wigan For Sale WN2 Wigan new homes for sale WN2 new homes for sale Flats for sale Wigan Flats To Rent Wigan Flats for sale WN2 Flats to Rent WN2 Wigan estate agents WN2 estate agents



.png)






