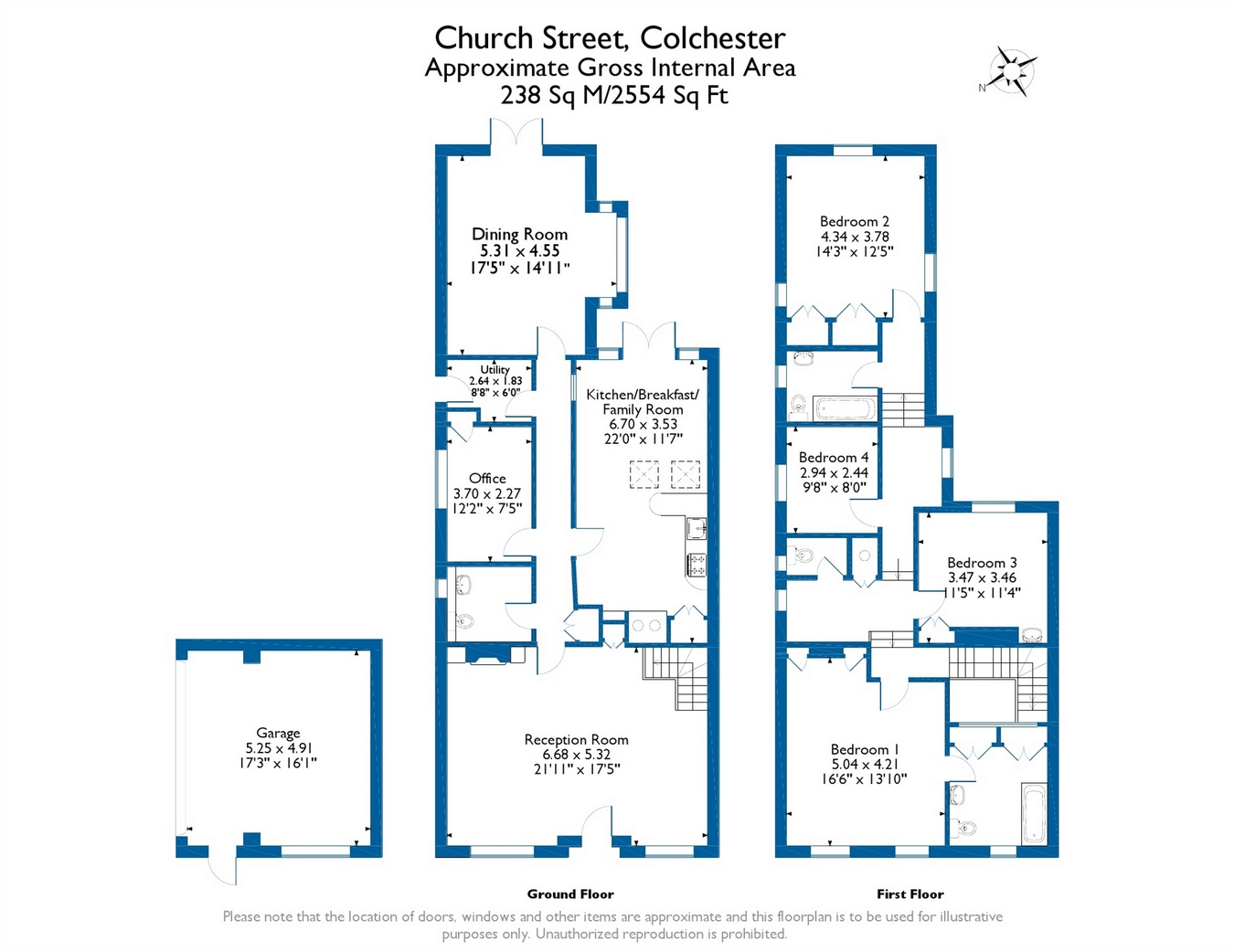4 Bedrooms for sale in Church Street, Coggeshall, Essex CO6 | £ 800,000
Overview
| Price: | £ 800,000 |
|---|---|
| Contract type: | For Sale |
| Type: | |
| County: | Essex |
| Town: | Colchester |
| Postcode: | CO6 |
| Address: | Church Street, Coggeshall, Essex CO6 |
| Bathrooms: | 0 |
| Bedrooms: | 4 |
Property Description
Key features:
- Charming Four Bedroom House
- Wealth of Charm and Character
- Former Public House
- Three Reception Rooms
- Boot Room
- Aga Kitchen/Breakfast Room
- Cloakroom
- South Facing Rear Garden
- Double Garage
- Town Centre Location
Full description:
An impressive four bedroom Grade II listed house previously a public house offering accommodation of great charm and character and located in the town centre. The property benefits from a delightful South facing rear garden with a charming greenhouse and double garage along with ample off street parking. In brief the accommodation comprises: Sittting room with high ceiling and log burning stove, rear reception room, study, boot room, Aga kitchen/breakfast room, cloakroom to the first floor master bedroom with semi-vaulted ceiling and en-suite, three further well proportioned bedrooms along with a family bathroom and separate cloakroom.
Living Room
22' x 17' 10" (6.71m x 5.44m) Front entrance door opens to main reception room with two sash windows to front, 8 ft high ceiling, wealth of exposed ceiling timbers, log burning stove set in impressive brick fireplace, display alcove and concealed lighting, return staircase with spindle balustrading to first floor. Two radiators.
Inner Hall
Doors to all rooms, tiling to floor, storage cupboard, thermostat control, beams to ceiling. Radiator.
Rear Reception Room
17' 4" x 14' 11" (5.28m x 4.55m) French doors to rear garden, square bay window to side. Two radiators.
Boot Room
8' 8" x 5' 6" (2.64m x 1.68m) Door to side. Space for washing machine, tiling to floor.
Study
12' 1" x 7' 6" (3.68m x 2.29m) Window to side. Beams to ceiling, storage cupboard. Radiator.
Kitchen/Breakfast Room
21' 3" x 11' 8" (6.48m x 3.56m) D/G French doors with adjacent side panels to rear garden, skylight window. A range of base units with cupboards, wooden work surfaces over with matching eye level wall cabinets. Double oven gas fired Aga, Bosch built in oven, electric four ring hob unit, inset one half bowl sink unit with mixer tap, pantry cupboard, tiling to floor. Radiator.
Cloakroom
5' 10" x 6' 7" (1.78m x 2.01m) Window to side. WC, pedestal hand wash basin, shaver point. Radiator.
Landing
Airing cupboard and tank.
Master Bedroom
16' 6" x 13' 9" (5.03m x 4.19m) Two sash windows to front. 10 ft high semi vaulted ceiling, two storage cupboards. Two radiators. Door to:
En-Suite
10' 3" x 8' 3" (3.12m x 2.51m) Window to front. Three piece suite, inset spotlights to ceiling, two storage cupboards to one wall. Radiator.
Bedroom Two
14' 5" x 12' 4" (4.39m x 3.76m) Windows to side and rear. Two built in wardrobe cupboards, inset spotlights to ceiling. Two radiators.
Bedroom Three
11' 3" x 9' 8" (3.43m x 2.95m) Window to rear. Wash hand basin, inset spotlights to ceiling, built in wardrobe cupboard. Radiator.
Bedroom Four
9' 7" x 8' 2" (2.92m x 2.49m) Window to side. Radiator.
Family Bathroom
8' 10" x 6' 1" (2.69m x 1.85m) Window to side. Three piece suite, inset spotlights to ceiling. Radiator.
Rear Garden
Commences with a flagstone laid patio area it is approx 70ft in depth with double garage positioned to the end of the garden approached from a shingle drive with off street parking.
Alitex greenhouse, of part brick construction, with Fell shades, heathlands cold frames, traditional bench, internal reservoir, electricity, heater, lighting, potting shoe and high level shelving.
Agents note: We understand from the vendors that the adjacent property has a pedestrian right of way across the driveway. Small section of a flying freehold above the entrance driveway.
Coggeshall is a quaint and highly regarded market town, renowned for its listed buildings and dates back to at least Saxon times. It retains a real community spirit with activities and social groups attractive to all ages.
There are regular events held by the community and the Parish Council which attract visitors from afar. There are also a variety of shops, pubs, a post office, an independent cinema held at the village hall and highly regarded restaurants.
There is comprehensive schooling including the desired Honywood Secondary School and St Peter’s Primary School. Also available is the Montessori nursery Absolute Angels leading onto Soaring High Primary School.
The small town holds a market every Thursday which has been a regular event since 1256 and won the Essex Best Kept Village award in 1998 and 2001–03 and was named the Eastern England and Home Counties Village of the Year in 2003
Kelvedon mainline station is within 3 miles and the Coggeshall community bus makes regular trips in mornings and evenings which many commuters find an essential service. The nearby A12 and A120 provide access to other parts of the region notably Colchester, Chelmsford, Braintree and Stansted Airport is less than 30 minutes.
Kelvedon Station 2.6 Miles
A120 0.7 Mile
A12 2.9 Miles
Braintree District Council
Property Location
Similar Properties
For Sale Colchester For Sale CO6 Colchester new homes for sale CO6 new homes for sale Flats for sale Colchester Flats To Rent Colchester Flats for sale CO6 Flats to Rent CO6 Colchester estate agents CO6 estate agents



.png)











