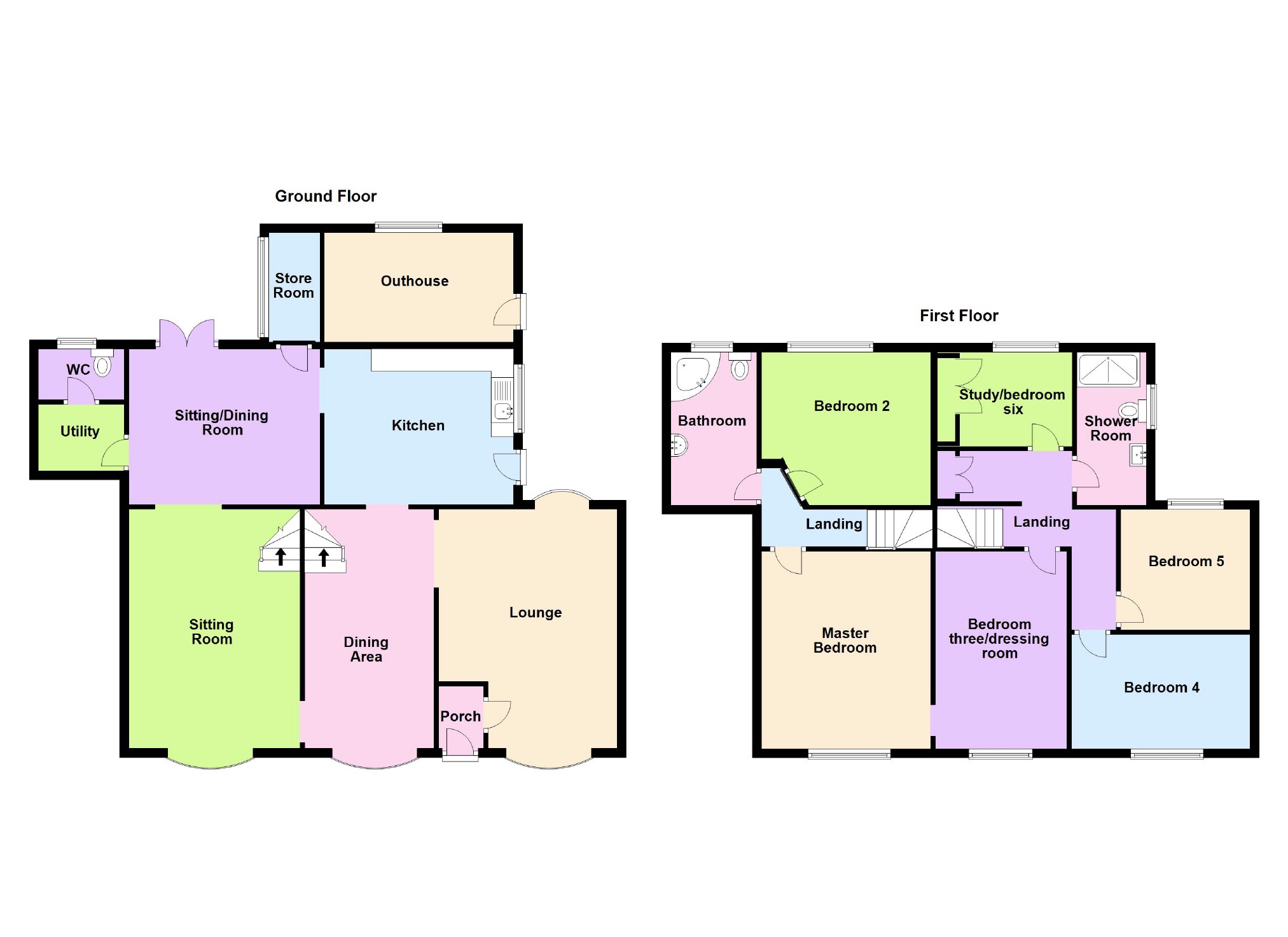6 Bedrooms for sale in Currier Lane, Ashton-Under-Lyne OL6 | £ 320,000
Overview
| Price: | £ 320,000 |
|---|---|
| Contract type: | For Sale |
| Type: | |
| County: | Greater Manchester |
| Town: | Ashton-under-Lyne |
| Postcode: | OL6 |
| Address: | Currier Lane, Ashton-Under-Lyne OL6 |
| Bathrooms: | 1 |
| Bedrooms: | 6 |
Property Description
****** oozing with character**** original features throughout ***** no chain**** large gardens ***** versitile and spacious accomodation ***** most popular location******
Situated on Currier Lane, an ancient highway which originally formed part of the Roman road from Melandra Castle to Castlefield, is this stunning six bedroom cottage dated back to the 1800s.
The property boasts breathtaking spacious living accommodation throughout having been adapted from two cottages to one impressive family home. The versatile and spacious accommodation briefly comprising of; an entrance porch, four large receptions rooms to conform as you please, two utility/store rooms, downstairs WC and a cottage style fitted kitchen with built in appliances. To the first floor there are five double bedrooms and a sixth single previously used as a study/home office. There is also a separate shower room and a three piece family bathroom suite.
Externally there are extensive gardens to both the front and rear beautifully landscaped with stocked flower beds, mature trees and a patio area to the rear overlooking an open field. There is also off road parking to the rear accessed via a shared driveway.
This cottage offers a rare opportunity to buy a part of Ashton's history and is brimming with original characteristics, thick undulating walls and exposed beams, making for a beautiful home for one very lucky buyer.
Call us today on to book your viewing.
Porch
Lounge (17'6 x 14'2 (5.33m x 4.32m))
Dining Area (18'4 x 9'6 (5.59m x 2.90m))
Sitting Room (19'2 x 12'6 (5.84m x 3.81m))
Dining/Sitting Room (14'3 x 10'3 (4.34m x 3.12m))
Utility Room (6'5 x 4'8 (1.96m x 1.42m))
Wc (6'5 x 3'7 (1.96m x 1.09m))
Store Room (9'8 x 3'8 (2.95m x 1.12m))
Kitchen (13'8 x 13'5 (4.17m x 4.09m))
Outhouse (13'9 x 8'2 (4.19m x 2.49m))
First Floor
Master Bedroom (15'7 x 13'5 (4.75m x 4.09m))
Bedroom Two (12'6 x 8'8 (3.81m x 2.64m))
Bathroom (8'8 x 6'6 (2.64m x 1.98m))
Bedroom Three/Dressing Room (14'1 x 9'9 (4.29m x 2.97m))
Bedroom Four (14'1 x 8'3 (4.29m x 2.51m))
Bedroom Five (9'9 x 9'5 (2.97m x 2.87m))
Bedroom Six/Study (8'6 x 6'3 (2.59m x 1.91m))
Shower Room (11'10 x 4'10 (3.61m x 1.47m))
You may download, store and use the material for your own personal use and research. You may not republish, retransmit, redistribute or otherwise make the material available to any party or make the same available on any website, online service or bulletin board of your own or of any other party or make the same available in hard copy or in any other media without the website owner's express prior written consent. The website owner's copyright must remain on all reproductions of material taken from this website.
Property Location
Similar Properties
For Sale Ashton-under-Lyne For Sale OL6 Ashton-under-Lyne new homes for sale OL6 new homes for sale Flats for sale Ashton-under-Lyne Flats To Rent Ashton-under-Lyne Flats for sale OL6 Flats to Rent OL6 Ashton-under-Lyne estate agents OL6 estate agents



.png)







