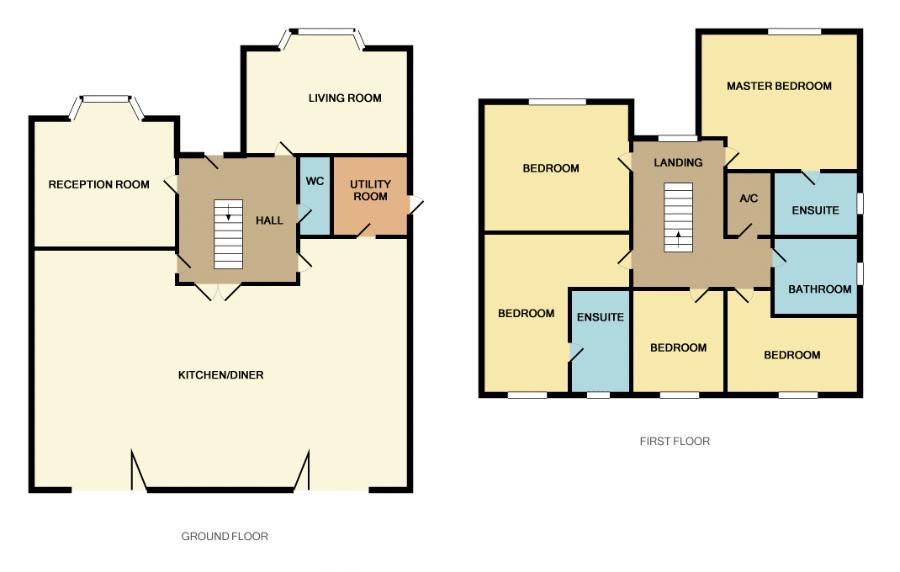0 Bedrooms for sale in Davenport Way, Newcastle-Under-Lyme ST5 | £ 675,000
Overview
| Price: | £ 675,000 |
|---|---|
| Contract type: | For Sale |
| Type: | |
| County: | Staffordshire |
| Town: | Newcastle-under-Lyme |
| Postcode: | ST5 |
| Address: | Davenport Way, Newcastle-Under-Lyme ST5 |
| Bathrooms: | 0 |
| Bedrooms: | 0 |
Property Description
A spacious five bedroom detached family home set in a sizeable plot offering ample off road parking, detached garage and enclosed formal gardens. In brief the accommodation comprises, entrance hall with staircase off, two reception rooms, downstairs wc, open plan living/dining/kitchen with two pairs of bi fold doors to the rear gardens. The kitchen incorporates base cupboards and drawers with island having inset sink unit, five ring hob and wine cooler. To the first floor are five bedrooms, with the master and second bedroom both providing en-suite facilities together with family bathroom.
An internal viewing is essential to be fully appreciated.
Entrance Hall
External door to front aspect, staircase off, radiator, understairs store.
Living Room (16' 10'' x 11' 7'' (5.14m x 3.54m))
UPVC double glazed bay window to front aspect, radiator.
Downstairs WC
Housing low level wc, wash hand basin, radiator.
Reception Room (11' 8'' x 8' 0'' (3.55m x 2.45m))
UPVC double glazed bay window to front aspect, radiator.
Living/Dining/Kitchen (39' 1'' x 27' 5'' (11.92m x 8.36m))
(Maximum Measurement). Pair of double doors to hallway, two Bi fold doors to rear garden, radiator, three velux windows. Base cupboards and drawers incorporating oven, fridge/freezer, island incorporating one and a half bowl stainless steel sink unit with mixer tap, five ring gas hob, integrated wine cooler.
Utility Room (7' 11'' x 5' 10'' (2.42m x 1.78m))
Housing plumbing for washing machine, space for tumble dryer, external door to side aspect, wall cupboards, radiator.
First Floor Landing
Balcony to front aspect, radiator.
Master Bedroom (14' 11'' x 12' 2'' (4.55m x 3.70m))
UPVC double glazed window to front aspect, radiator, built-in wardrobes.
En-Suite (8' 11'' x 4' 6'' (2.73m x 1.36m))
Fully enclosed shower cubicle, low level wc, wash hand basin, radiator, UPVC double glazed frosted window to side aspect.
Bathroom (8' 11'' x 6' 5'' (2.73m x 1.96m))
White suite comprising panelled bath with shower fitment over, low level wc, wash hand basin, heated towel rail, UPVC double glazed frosted window to side aspect.
Bedroom (12' 8'' x 8' 0'' (3.85m x 2.45m))
UPVC double glazed window to rear aspect, radiator.
Bedroom (11' 2'' x 10' 4'' (3.40m x 3.15m))
UPVC double glazed window to rear aspect, radiator. Built-in wardrobes.
Bedroom (12' 10'' x 10' 5'' (3.90m x 3.18m))
UPVC double glazed window to front aspect, radiator.
Bedroom (13' 9'' x 12' 9'' (4.20m x 3.88m))
(Maximum Measurement). UPVC double glazed window to rear aspect, radiator.
En-Suite
Fully enclosed shower cubicle, low level wc, wash hand basin, radiator, UPVC double glazed window to rear aspect.
Outside
The property is approached over driveway providing off road parking with adjoining lawns.
Rear Garden
Patio area with raised lawns incorporating mature trees and shrubs.
Detached Garage
Property Location
Similar Properties
For Sale Newcastle-under-Lyme For Sale ST5 Newcastle-under-Lyme new homes for sale ST5 new homes for sale Flats for sale Newcastle-under-Lyme Flats To Rent Newcastle-under-Lyme Flats for sale ST5 Flats to Rent ST5 Newcastle-under-Lyme estate agents ST5 estate agents



.png)











