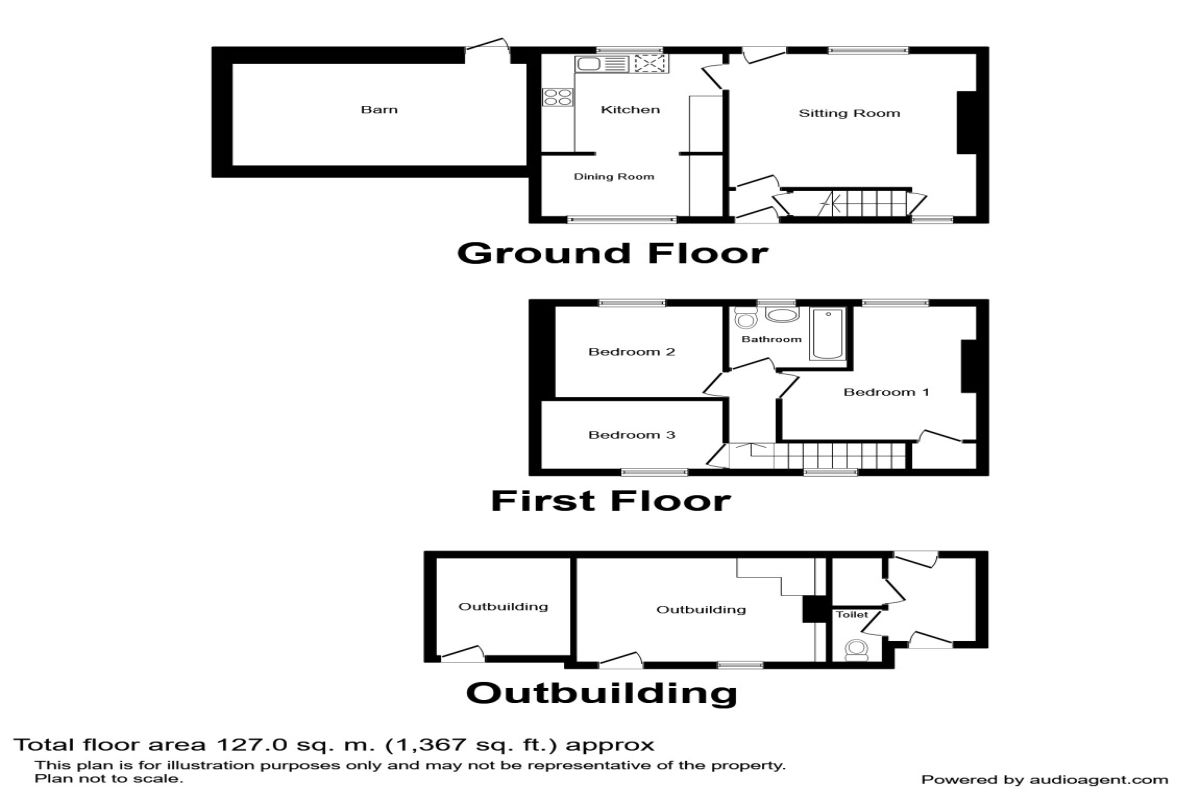3 Bedrooms for sale in Emmett Carr Lane, Renishaw, Sheffield S21 | £ 625,000
Overview
| Price: | £ 625,000 |
|---|---|
| Contract type: | For Sale |
| Type: | |
| County: | South Yorkshire |
| Town: | Sheffield |
| Postcode: | S21 |
| Address: | Emmett Carr Lane, Renishaw, Sheffield S21 |
| Bathrooms: | 1 |
| Bedrooms: | 3 |
Property Description
Set within 7 acre grounds, commanding stunning far reaching views; a detached newly renovated farmhouse with attached barn, boasting an idyllic rural location yet positioned within a short drive of the M1 motorway and surrounding commercial centers.
A delightful property ideal for those with an equestrian interest; offering spacious versatile accommodation with retained period features, tucked away in a little known private hamlet, enjoying a position directly overlooking the grounds and adjoining countryside beyond. The grounds include woodland, orchard, four fields, stone walled garden, whilst boasting a stable, one barn and a recently decked seating area.
Accommodation. A door to the front of the property opens into entrance hall then the living room which offers dual aspect windows and displays original features including exposed timber fire surround, cast iron multi fuel stove and tiled inglenook fireplace. The kitchen is separated into two rooms with one half currently used as a dining room/snug. Attached to the property is a stone barn that the current owner has used wood cladding. The barn measures 19ft x 13ft and benefits from electricity and vaulted ceiling with exposed beams.
The first floor has three bedrooms, one benefiting from original cast iron fireplace. There is a three piece family bathroom with tiled flooring. All rooms to the ground floor and first floor enjoy views over the gardens and countryside.
EPC Grade F.
Lounge (4.47m x 5.13m)
A beautiful room having a large multi fuel stove inset into a large fireplace with tiled back and hearth and wooden surround. The room has dual aspect uPVC windows to the front and rear enjoying views over the 7 acre gardens. The multi fuel stove controls the heating and hot water. There is a separate immersion heater to heat the hot water during the summer months.
Kitchen (3.25m x 3.25m)
Having a range of wall and base units with roll edge work surface. Having space for washing machine, integrated fridge/freezer, electric hob with oven below and extractor over. Inset one and quarter sink with drainer and mixer tap over, tiled walls and floor, uPVC window to the rear and open plan into the dining room/snug.
Dining Room / Snug (3.25m x 1.80m)
Having breakfast bar and uPVC bay window to the front enjoying views over the front garden.
Landing
Giving access to the bedrooms.
Bedroom 1 (3.45m x 2.82m)
Having uPVC window to the rear and radiator.
Bedroom 2 (3.45m x 4.11m)
Having uPVC window to the rear, airing cupboard, feature cast iron fireplace and radiator.
Bedroom 3 (2.21m x 3.45m)
Having uPVC window to the front, radiator and loft hatch.
Bathroom (2.03m x 1.91m)
Three piece suite comprising of low level w/c, pedestal wash hand basin, paneled bath with shower over with tiled area, chrome wall mounted heated towel rail, tiled floor and uPVC window to the rear.
Outside
Set within 7 acre grounds, commanding stunning far reaching views; a detached farmhouse with adjoining barn, boasting an idyllic rural location yet positioned within a short drive of the M1 motorway and surrounding commercial centers. There is also out houses on the grounds divided into 7 units, 1 being the original out house which both stone sink and original fire place with copper and separate outside W/C. Also on the land there is a footprint of a cottage.
Barn (4.17m x 5.84m)
Adjoined to the property is a stone barn that the current owner has used wood cladding. The barn measures 19ft x 13ft and benefits from electricity and vaulted ceiling with exposed beams.
Important note to purchasers:
We endeavour to make our sales particulars accurate and reliable, however, they do not constitute or form part of an offer or any contract and none is to be relied upon as statements of representation or fact. Any services, systems and appliances listed in this specification have not been tested by us and no guarantee as to their operating ability or efficiency is given. All measurements have been taken as a guide to prospective buyers only, and are not precise. Please be advised that some of the particulars may be awaiting vendor approval. If you require clarification or further information on any points, please contact us, especially if you are traveling some distance to view. Fixtures and fittings other than those mentioned are to be agreed with the seller.
/8
Property Location
Similar Properties
For Sale Sheffield For Sale S21 Sheffield new homes for sale S21 new homes for sale Flats for sale Sheffield Flats To Rent Sheffield Flats for sale S21 Flats to Rent S21 Sheffield estate agents S21 estate agents



.png)









