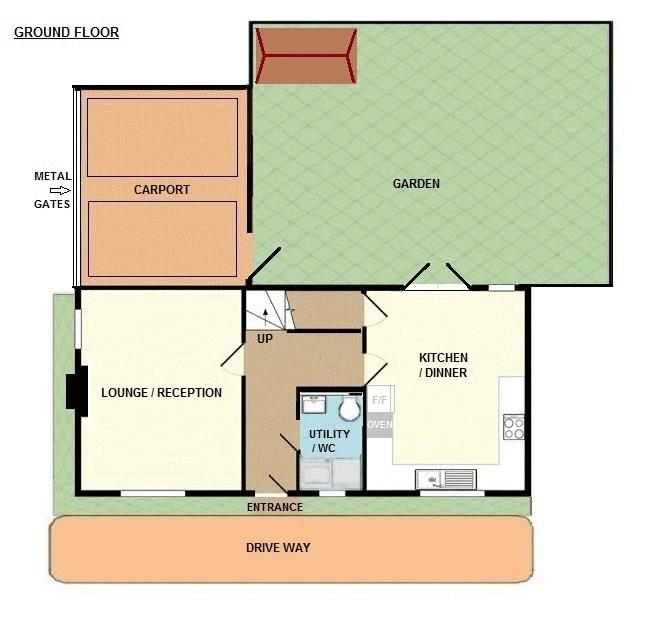4 Bedrooms for sale in Endeavour Way, Colchester CO4 | £ 425,000
Overview
| Price: | £ 425,000 |
|---|---|
| Contract type: | For Sale |
| Type: | |
| County: | Essex |
| Town: | Colchester |
| Postcode: | CO4 |
| Address: | Endeavour Way, Colchester CO4 |
| Bathrooms: | 2 |
| Bedrooms: | 4 |
Property Description
This stunning family home benefits from spacious accommodation arranged over three floors. To the ground floor there is a front to rear living room, modern fitted kitchen/diner and cloakroom/utility room. The first floor offers master bedroom with French doors to large roof, en suite, two further bedrooms and family bathroom.
There is a loft access from this floor. The top floor offers second master bedroom with en suite.
Externally there is a low maintenance rear garden, double width car port and drive way. Solar panels are also installed.
Entrance Door To:
Entrance Hall 5' 4" x 14' 4" (1.64m x 4.4m)
Wood Flooring throughout, Carpeted stairs to 1st floor, doors to:
Lounge / Reception 15' 8" x 13' 4" (4.8m x 4.07m)
Feature Gas Fireplace, 2 radiators, triple glazed windows to front and side.
Kitchen / Diner 16' 0" x 14' 4" max narrowing to 11' 1" (4.9m x 4.4m max narrowing to 3.4m)
Triple glazed windows to front and rear and French doors to garden, modern fitted kitchen comprising range of base and eye level units and drawers, work surfaces with inset sink and drainer unit, bosch appliances (integrated oven and four ring gas hob, integrated fridge/freezer, integrated dishwasher), storage cupboard, and spot lights on celling.
Utility Room / Cloakroom 8' 2" x 4' 10" (2.5m x 1.5m)
Triple obscured window to front, low level W.C.., plumbing for Washing Machine & the Dryer, wash hand basin, radiator and spot lights on celling.
1st Floor Accommodation
Landing
Carpeted stairs to 2nd floor, Airing Cupboard, access to storage space, access to Loft, Doors to:
Master Bedroom 1: 16' 0" x 13' 4" max into wardrobe (4.9m x 4.07m max into wardrobe)
Triple glazed window to side and French doors to rear giving access to Balcony (Roof Terrace), built-in wardrobe, radiator.
Roof Terrace: 18' 0" x 18' 0” (5.5m x 5.5m)
En Suite
Obscure triple glazed window to front, shower cubicle, wash hand basin, low level W.C., radiator and spot lights on celling.
Double Bedroom 3: 11' 4" x 8' 5" (3.45m x 2.6m)
Triple glazed window to front, radiator.
Single Bedroom 4: 11' 4" including recess x 6' 10" (3.45m including recess x 2.1m)
Triple glazed window to rear, radiator.
Family Bathroom
Triple glazed window to front, panel enclosed bath, wash hand basin, low level W.C., radiator and spot lights on celling.
2nd Floor Accommodation
Landing
Velux window to rear, door to:
Master Bedroom 2: 15' 8" x 12' 4" max (4.8m x 3.75m max)
Triple glazed window to front, radiator, storage cupboard/wardrobe, door to:
En Suite
Shower cubicle, wash hand basin, low level W.C. Radiator, a triple glazed window, and spot lights on celling.
Outside
Carport: 18' 7" x 18' 0” (5.7m x 5.5m)
The property benefits from double width car port with up and over metal doors. There is a gate leading to the rear garden.
Additionally, there is further cars space on the drive way
Garden: 26' 6" x 23' 6” (8.1m x 7.2m)
The rear garden with patio area, a good size shed and separate rain water storage tank (200L).
Ground Area: 1220 sq ft. Approx.
1st Floor Area: 960 sq ft. Approx.
2nd Floor Area: 310 sq ft. Approx.
Total Area: 2490 sq ft. Approx
Property Location
Similar Properties
For Sale Colchester For Sale CO4 Colchester new homes for sale CO4 new homes for sale Flats for sale Colchester Flats To Rent Colchester Flats for sale CO4 Flats to Rent CO4 Colchester estate agents CO4 estate agents



.png)











