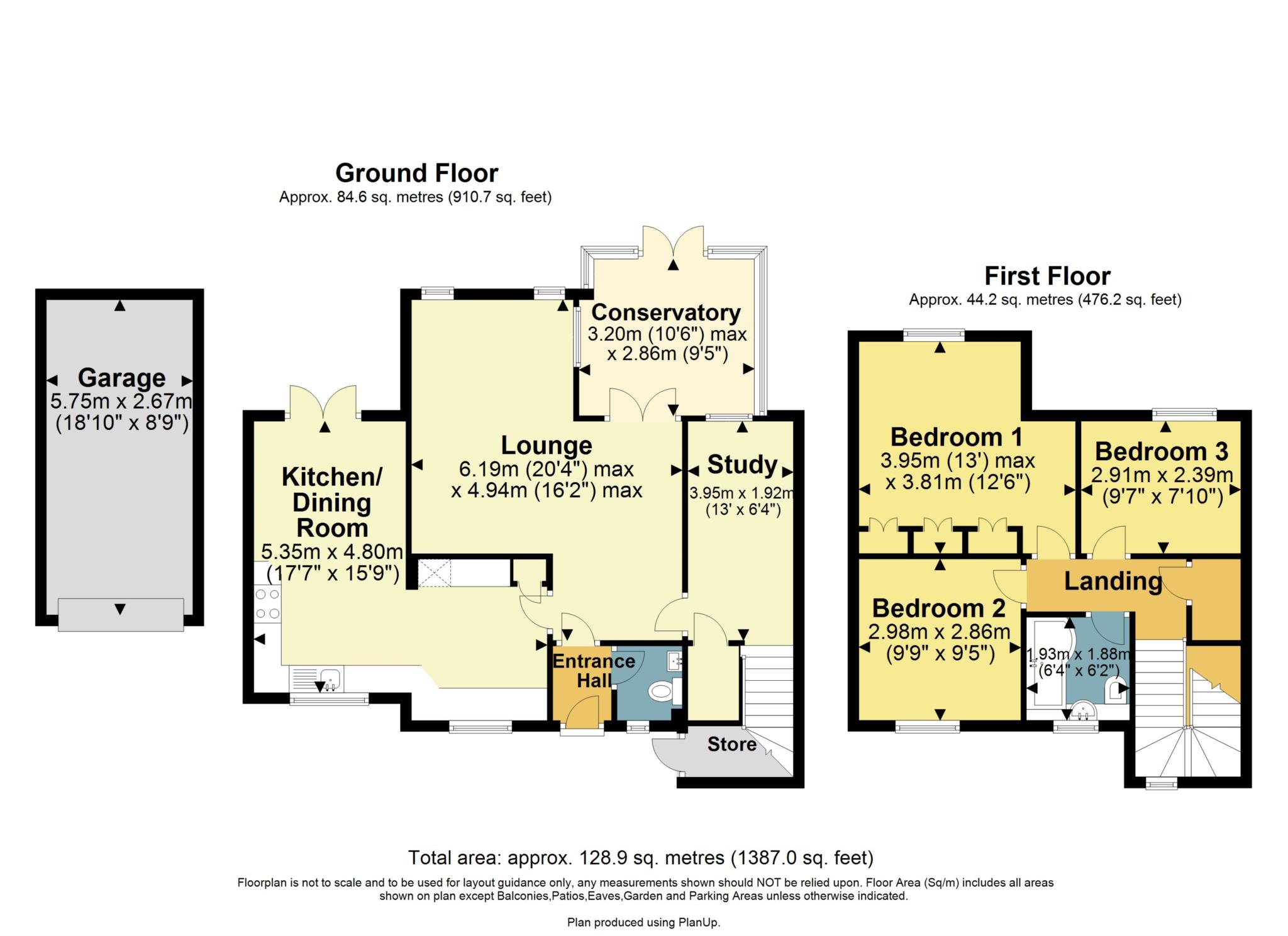3 Bedrooms for sale in Green Lane, Bovingdon, Hemel Hempstead HP3 | £ 475,000
Overview
| Price: | £ 475,000 |
|---|---|
| Contract type: | For Sale |
| Type: | |
| County: | Hertfordshire |
| Town: | Hemel Hempstead |
| Postcode: | HP3 |
| Address: | Green Lane, Bovingdon, Hemel Hempstead HP3 |
| Bathrooms: | 1 |
| Bedrooms: | 3 |
Property Description
Refurbished in 2018 and superbly presented 3 double bedroom end of terrace family home located in Bovingdon Village. Conveniently located for local shops, sought after schooling and amenities. Spacious lounge with Oak flooring. Refitted kitchen/Dining Room with vaulted ceiling. Conservatory. Study. Downstairs Cloakroom. Luxuriously refitted first floor Bathroom. Double glazing. Gas heating to radiators. New carpets and flooring throughout. -Gardens. Garage and parking.
Bovingdon has a bustling Village Centre with shopping facilities and amenities which include the highly regarded Village Academy School and the Village Green. For the commuter the M1/M25 access points and nearby Kings Langley and Hemel Hempstead Railway Station are close at hand.
Storm porch
Double glazed door to :-
entrance hall
Kahrs wide plank solid oak flooring. Doors to:-
cloakroom
Recently refitted in white with chrome fittings and comprising of a wall hung wash hand basin with mixer tap and a low level WC. Colour co-ordinated part tiled walls and tiled flooring. Chrome heated towel rail. Double glazed window.
Lounge
Dual aspect with double glazed Windows. Kahrs wide plank solid oak flooring. Radiator. Pair of double glazed French doors opening on to:-
conservatory
Triple aspect with double glazed windows over lower brick walls and an impressive glass vaulted ceiling with fitted blinds. Pair of double glazed French doors opening on to the rear gardens patio seating area. Wall lights. Kahrs wide plank solid oak flooring. Radiator.
Study
Double glazed window. Stairs leading to the first floor. Under stairs storage cupboard. Kahrs wide plank solid oak flooring. Radiator.
Kitchen/dining room
Refitted to a high standard with 1 1/2 bowl under mount sink unit with mixer tap and a range of matching shaker style wall and floor mounted units comprising of both cupboards and drawers with the benefit of matching cornices, plinths, pelmets and concealed lighting. Colour co-ordinated Granite work surface with part tiled walls. Integrated stainless steel neff double oven and grill. Integrated neff induction hobo with an extractor hood over. Integrated neff microwave oven. Space and plumbing for an automatic washing machine and dishwasher. Space for a tumble dryer. Space for an American fridge freezer. Moduleo flooring. Radiator. Recently replaced wall mounted gas boiler in a matching cupboard. Impressive vaulted ceiling and dual aspect with double glazed windows to the front and a pair of double glazed French doors opening on to the rear gardens decked seating area.
First floor
landing
Double glazed window. Access to a boarded loft space. Walk in wardrobe with shelving and hanging rails. Radiator. Doors to:-
bedroom 1
Double glazed window. Range of fitted wardrobes to one wall. Two radiators.
Bedroom 2
Double glazed window. Radiator.
Bedroom 3
Double glazed window. Radiator.
Bathroom
Luxuriously refitted in white with chrome fittings and comprising of a p shaped bath with an Aqualisa digital shower and a fitted shower screen. Vanity unit with wash hand basin, mixer tap, storage under and a low level WC with a concealed cistern. Colour co-ordinated part tiled walls and tiled flooring. Wall mounted mirror fronted cabinet. Chrome heated towel rail. Recessed ceiling lighting. Extractor fan. Double glazed window.
Outside
garage
Located in a near by block with an up and over door. Personal door to the rear.
C3*3*
Located to the rear of the property and providing extensive off road parking facilities. Also benefit from CCTV covering this area. Security lighting and water tap.
Front garden
Enclosed and private, mainly laid to lawn with hedge and fenced boundaries. Outside light and tap. Storage cupboard with power and lighting.
Rear garden
An outstanding feature of this property is its low maintenance and well arranged private garden. Providing an excellent entertainment area mainly paved with a decked seating area and raised beds. Fenced boundaries and secure gated rear access. Outside lights.
Notes
There is a £25 a month charge to maintain communal CCTV, lighting and herbaceous borders.
H12688
Floorplan to follow with measurements
Notice
Please note we have not tested any apparatus, fixtures, fittings, or services. Interested parties must undertake their own investigation into the working order of these items. All measurements are approximate and photographs provided for guidance only.
Property Location
Similar Properties
For Sale Hemel Hempstead For Sale HP3 Hemel Hempstead new homes for sale HP3 new homes for sale Flats for sale Hemel Hempstead Flats To Rent Hemel Hempstead Flats for sale HP3 Flats to Rent HP3 Hemel Hempstead estate agents HP3 estate agents



.png)










