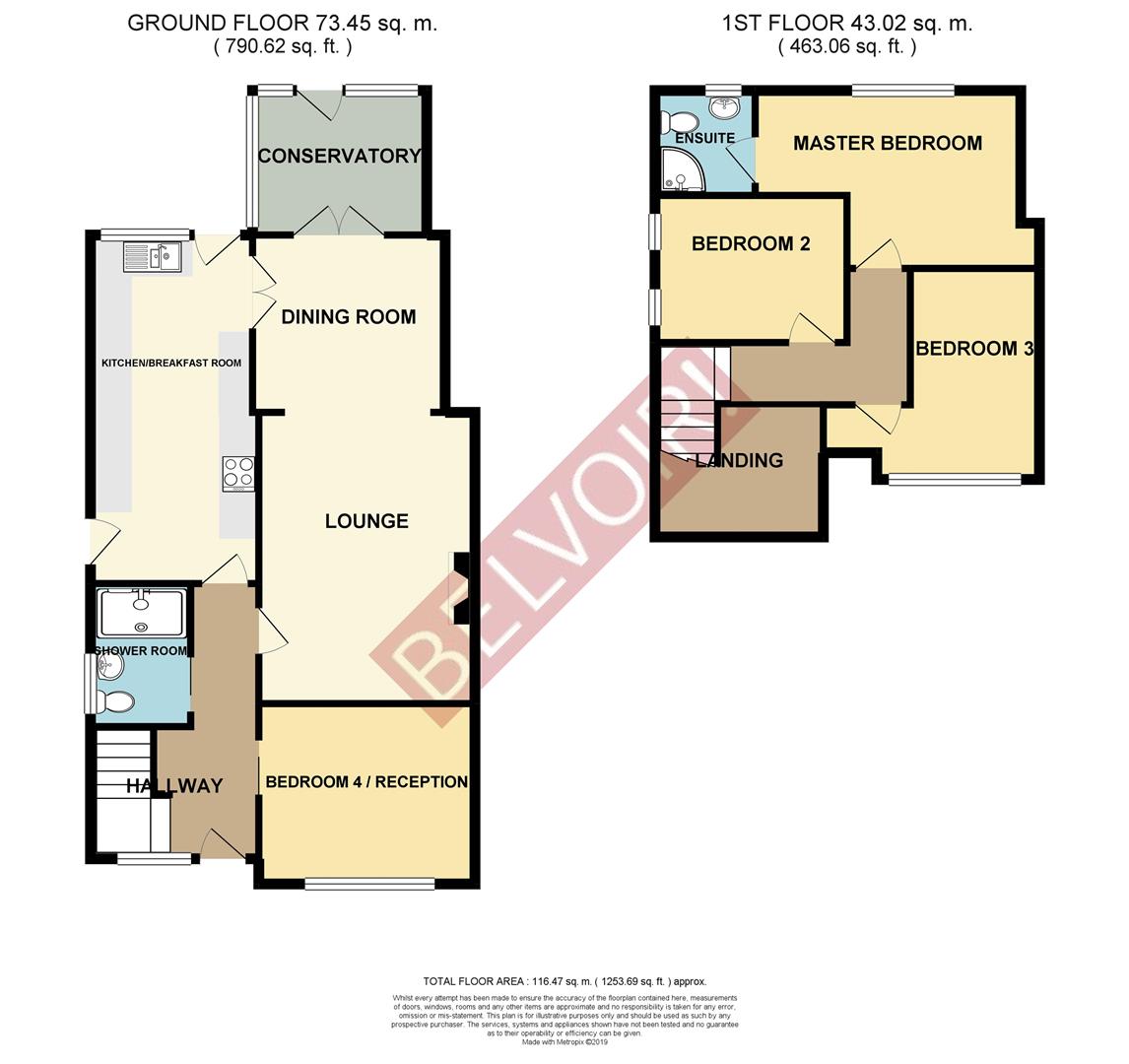4 Bedrooms for sale in Harkness Way, Hitchin SG4 | £ 460,000
Overview
| Price: | £ 460,000 |
|---|---|
| Contract type: | For Sale |
| Type: | |
| County: | Hertfordshire |
| Town: | Hitchin |
| Postcode: | SG4 |
| Address: | Harkness Way, Hitchin SG4 |
| Bathrooms: | 2 |
| Bedrooms: | 4 |
Property Description
Stunning flexible family home! Belvoir are delighted to offer for sale this beautifully presented chalet style bungalow situated in the popular Rosehill area of Hitchin. Within walking distance of local well-regarding schooling and amenities. Ideally located under a mile from the mainline station providing excellent commuter links to London, Cambridge and Peterborough, and notably new central London/City stations and Gatwick Airport direct. Hitchin's historic cobbled market square offers a variety of shopping facilities, bars and restaurants as well as leisure facilities to suit most. The property would suit first time buyers, commuters and investors alike.
The tastefully decorated and well-maintained accommodation comprises of the following:
Ground Floor
Entrance
Under porch via uPVC front door adapted for wheelchair use.
Hallway
UPVC double glazed window to front aspect. Stairs rising to first floor. Under stair storage cupboard. Radiator.
Lounge (4.85m x 3.60m (15'10" x 11'9"))
Feature fireplace with living flame effect gas fire. Two vertical radiators. Open-plan to:
Dining Room (3.20m x 2.95m (10'5" x 9'8"))
French doors to conservatory. Door to kitchen breakfast room. Radiator.
Kitchen / Breakfast Room (5.80m x 2.70m (19'0" x 8'10"))
UPVC double glazed window and part-glazed door to rear garden aspect. Fitted with a range of base and wall-mounted cabinets providing storage. Stainless steel one and a half bowl sink and drainer with chrome mixer tap. Stainless steel eye-level double oven. Ceramic four ring hob inset to work-surface with stainless steel chimney hood extractor over. Integrated appliances including fridge freezer, dishwasher and washing machine. Radiator. Courtesy door to side.
Bedroom Four / Reception Room (3.60m x 3.00m (11'9" x 9'10"))
UPVC double glazed window to front aspect. Radiator.
Conservatory (2.90m x 2.40m (9'6" x 7'10"))
UPVC construction on brick base. Door to garden (adapted for wheelchair use).
Shower Room
UPVC obscure double glazed window to side aspect. Suite comprising of walk-in shower, pedestal mounted hand wash basin and low-level flush WC. Chrome heated towel rail.
First Floor
Landing
Galleried landing with doors to all rooms.
Master Bedroom (4.15m x 2.90m (13'7" x 9'6"))
UPVC double glazed window to rear aspect. Radiator. Door to:
En-Suite
UPVC obscure double glazed window to rear aspect. Suite comprising of corner shower cubicle, pedestal mounted hand wash basin and low-level flush WC. Heated towel rail.
Bedroom Two (3.20m x 2.45m (10'5" x 8'0"))
Two uPVC double glazed windows to side aspect. Radiator.
Bedroom Three (3.45m x 2.20m (11'3" x 7'2"))
UPVC double glazed window to front aspect. Radiator.
Exterior
Front Garden
Low maintenance frontage with shingled area and feature artificial lawn. Path to front door.
Rear Garden
Raised deck area with steps leading to established lawn. Fence enclosed with mature planting throughout. Courtesy door to garage.
Garage And Driveway
Single garage with up and over door, power and lighting. Wall-mounted gas central heating 'combi' boiler. Driveway parking for two to three vehicles.
Disclaimer
The contents and information contained in this brochure are intended for general marketing purposes only and should not be relied upon by any person as being complete or accurate. No employee, agent or other representative of Belvoir to any person. Belvoir, its employees, agents and other representatives will not accept any liability suffered or incurred by any person arising out of or in connection with any reliance on the content of or information contained in this brochure.
Property Location
Similar Properties
For Sale Hitchin For Sale SG4 Hitchin new homes for sale SG4 new homes for sale Flats for sale Hitchin Flats To Rent Hitchin Flats for sale SG4 Flats to Rent SG4 Hitchin estate agents SG4 estate agents



.png)










